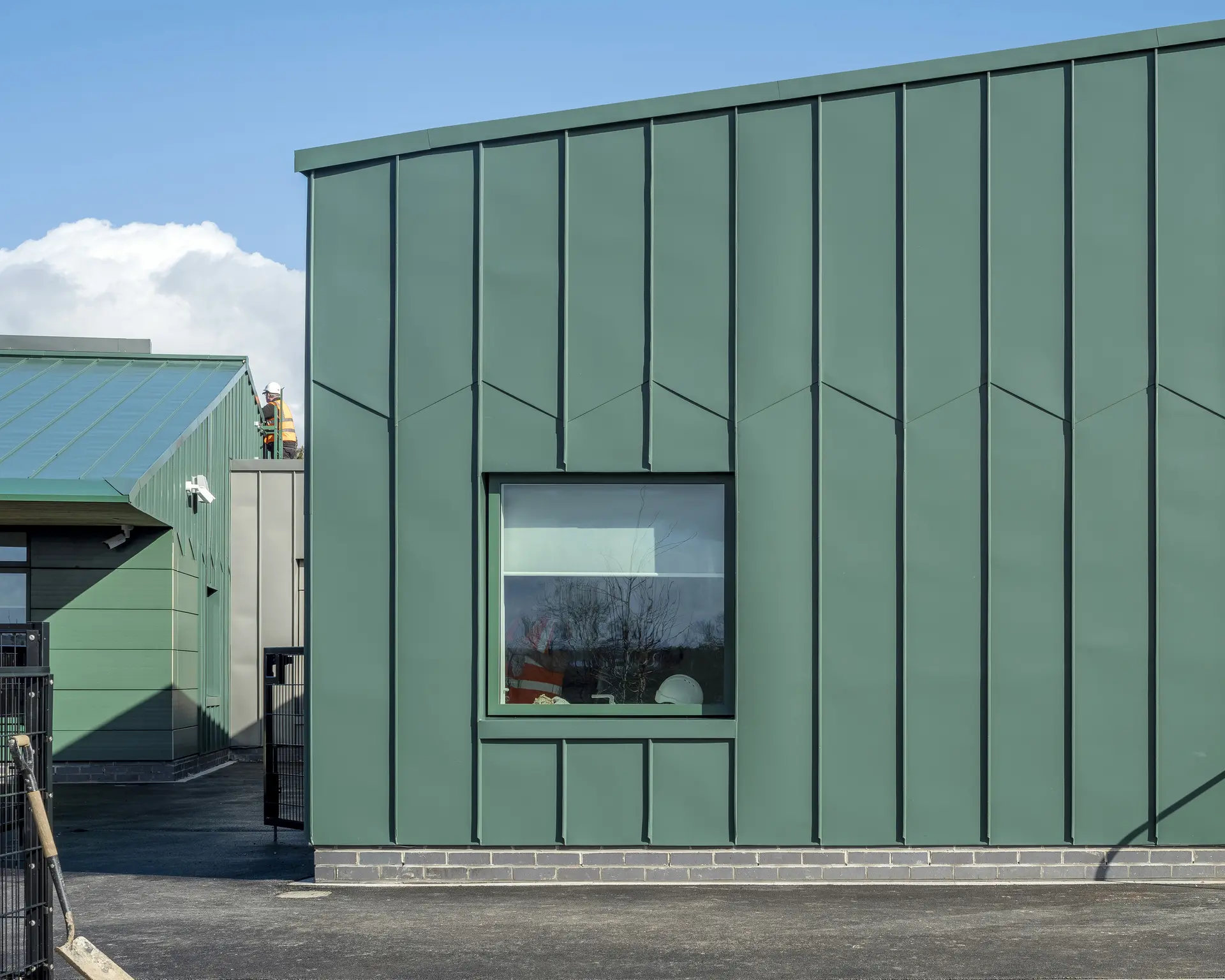
Alfreton Park School
Derbyshire Dales, East Midlands
Special Award for Education: Sponsored by BlueLight Management
Presented to an exemplar education building which inspires creativity, independence, and a love of learning. Designed to nurture the intellectual, physical, social, and emotional development of students and to meet and exceed the needs of staff.
Alfreton Park School Citation
The design of the new special educational needs and disabilities (SEND) all-through school in Alfreton, Derbyshire, is a testament to thoughtful architecture that seamlessly integrates with its natural surroundings while prioritising the diverse needs of its users.
Situated on a natural ridge in a tree-lined parkland, the school exemplifies an innovative approach to creating an inclusive and inspiring learning environment. From an elevated position, the low-lying learning wings of the school gracefully follow the contours of the landscape. The architectural choices reflect a commitment to maximising natural light, with generous rooflights illuminating the learning spaces, and large glazed screens providing both light and views of the picturesque park surroundings. The use of green zinc cladding on the elevations harmonises with the rural setting, while the deep red zinc cladding on the Hall and Community wing adds a striking contrast.
The design ethos of the school is admirable, aiming to promote positive behaviour, encourage social interaction, and cater to the complex needs of its diverse student body. The campus/community atmosphere fosters a sense of belonging, creating an environment conducive to learning and development. Internally, the avoidance of an institutional feel is evident. Despite the need for robust and durable finishes, the school exudes a calming atmosphere with carefully selected colours and materials. Exposed timber trusses and skylights in communal spaces, such as the Main Hall and Dining Room, create comfortable yet impressive double-height spaces. One of the standout features is the integration of bespoke joinery installations in communal corridors, offering hidden storage and integrated bench seating. This design choice not only adds functionality but also encourages casual meetings, creating a vibrant circulation space that enhances the overall user experience.
The commitment to inclusivity extends to the exterior spaces, with classrooms opening onto outdoor learning and play areas. The overhanging roof provides shade, creating a seamless transition between indoor and outdoor spaces and allowing the school to take advantage of fine weather and observe changing seasons. The development includes specialist spaces designed to meet specific pupil needs, such as physiotherapy, soft play, and sensory rooms. Flexibility and robustness are evident in spaces dedicated to art, practical activities, food, and music. The thoughtful touches, like chalkboards in the art room for large-scale drawing, emphasise the intention to promote social interaction.
Beyond its architectural excellence, the school embraces sustainability principles. With a waste treatment plant to operate off-grid, the school exemplifies an environmentally conscious approach. Natural and recyclable materials, including 100% recyclable zinc, underscore a commitment to sustainability and responsible design. Alfreton Park School stands as a shining example of harmonious design that prioritises inclusivity, embraces its natural setting, and provides a beacon of inspiration for the future of educational architecture.
Outstanding school design considers the holistic development of students, providing them with a safe, engaging, and supportive environment that fosters personal growth and Alfreton Park School does this in abundance. Quality materials and finishes are evident throughout. Well designed, flexible spaces cater to diverse needs and can be easily adapted to different learning styles and activities ensuring that every student can navigate and participate comfortably. Wider public access to the landscape, as well as new community facilities now provide larger use of the park in which it is situated, fostering community engagement and involvement. In a year that education buildings were of such a high standard, we are delighted to present the Special Award for Education to Alfreton Park School which has already had a profound and positive effect on the personal and educational development of all pupils.
Malcolm Hankey
Director, BlueLight Management




















Photography Credits & Captions
KILO-0354-0001.jpg, Credit: Kilian O'Sullivan, Caption: Above the rooftops KILO-0354-0002.jpg, Credit: Kilian O'Sullivan, Caption: Open corridors for breakouts and passive surveillance KILO-0354-0004._editjpg, Credit: Kilian O'Sullivan, Caption: Inside the trampoline room KILO-0354-0006.jpg, Credit: Kilian O'Sullivan, Caption: In the corridor KILO-0354-0009_edit.jpg, Credit: Kilian O'Sullivan, Caption: Open classrooms KILO-0354-0010.jpg, Credit: Kilian O'Sullivan, Caption: Light timber ceilings KILO-0354-0011.jpg, Credit: Kilian O'Sullivan, Caption: Discrete cupboards in the music room KILO-0354-0012.jpg, Credit: Kilian O'Sullivan, Caption: Inside the music room KILO-0354-0013.jpg, Credit: Kilian O'Sullivan, Caption: On the veranda KILO-0354-0014.jpg, Credit: Kilian O'Sullivan, Caption: Bright external zinc cladding Alfreton vegetation.jpg, Credit Maber Architects, Caption: The kitchen garden in bloom
Overall Result
Special Award
Award Name
Special Award for Education
Application Type
CTA
Primary Use Class
F1(a) Provision of education
Credits
Architect
Curl la Tourelle Head Architecture
Landscape Architect
Wynne-Williams Associates
M&E Engineers
Method Consulting LLP
Building Control
Derbyshire Building Control
Client
Derbyshire County Council
Structural Engineer
Price & Myers
