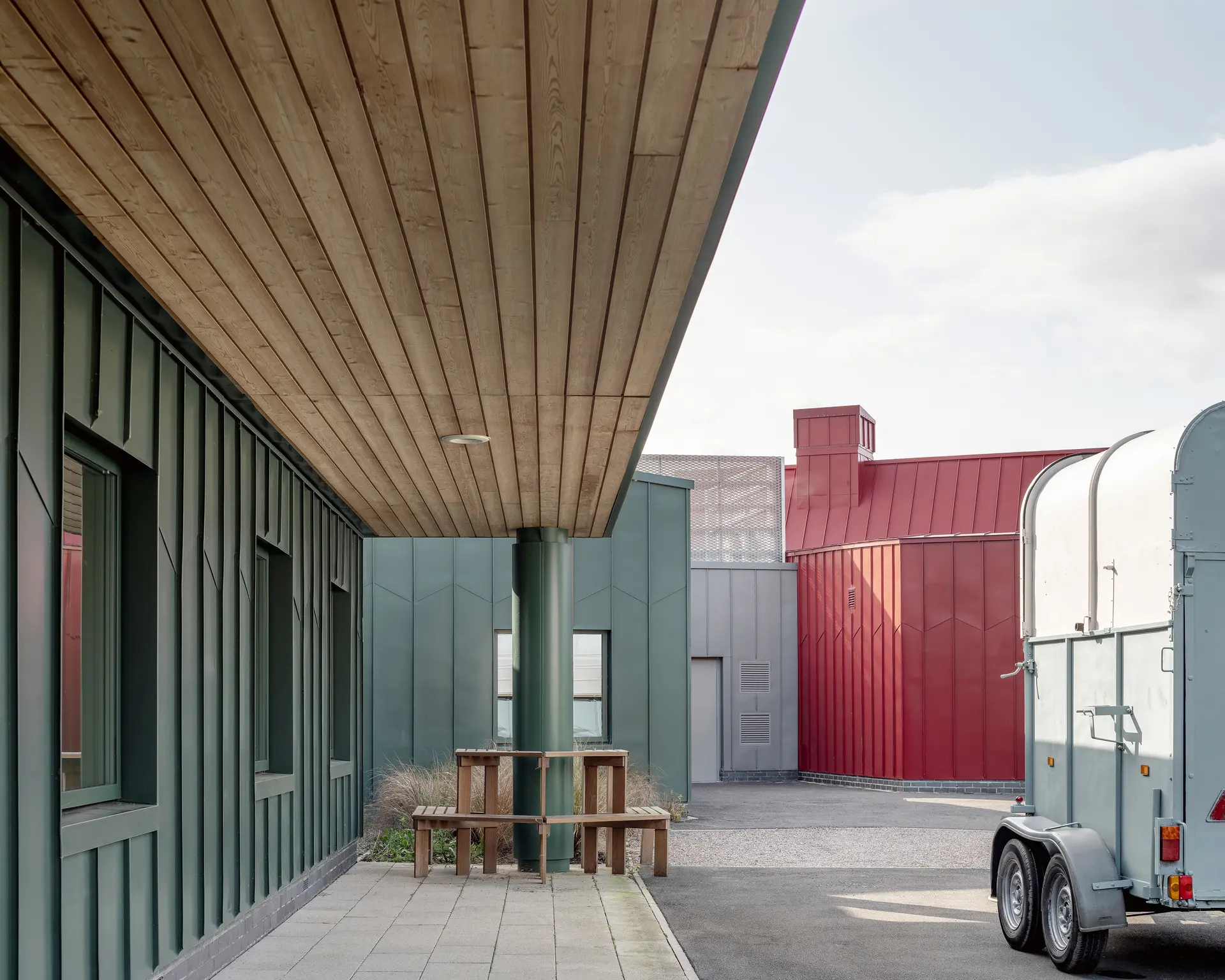
Alfreton Park School
Derbyshire Dales, East Midlands
Civic Trust Awards Citation
Alfreton Park School, nestled in the picturesque landscape of Derbyshire, stands as a shining example of thoughtful architecture and design that caters to the diverse needs of its students.
The school’s new-build structure, strategically positioned on the natural ridge of land within a tree-lined park, is a testament to its commitment to creating a conducive and inspiring learning environment. The design draws inspiration from Arne Jacobsen’s Munkegaard school, emphasising the importance of quality light and openness. Generous rooflights seamlessly integrate into the learning spaces, flooding them with natural daylight. Large, glazed screens not only bring in light but also provide enchanting views of the surrounding parkland. The architectural layout comprises low-lying learning wings that gracefully follow the natural contours of the site. This design approach integrates the school into the landscape and creates intermediate outdoor spaces for socialising and gathering. The single-story, level-access layout ensures that the school is fully accessible, promoting inclusivity and easy mobility for all students.
A central therapy hub connects the family of learning wings, creating a cohesive and functional layout. Each classroom opens directly to an outdoor learning and play space, offering students opportunities for exploration and engagement. The elegant overhang not only shelters these spaces but also provides shade for summer solar gains, contributing to the overall energy efficiency of the building. The interior design is characterised by vibrant joinery lining communal spaces, seamlessly transforming from hidden storage into bench seating. These design elements are not merely aesthetic but are born out of extensive consultation with the school client and students, reflecting a deep understanding of social dynamics within the learning environment. The school’s commitment to accessibility is evident in its thoughtful design of flush thresholds, wheelchair-friendly spaces, and inclusive restroom facilities. The entire design process involved extensive engagement with the school community, including staff, parents, and local residents, ensuring that the final result is a product of collective input and meets the diverse needs of the students.
Alfreton Park School extends its positive impact beyond the educational realm, offering community benefits such as multi-use games areas, pre-bookable hall and changing facilities, and increased public access to the surrounding landscape. The school’s integration into the park aligns with a comprehensive replanting initiative, giving back a substantial part of the former school site to the community.
Alfreton Park School exemplifies the synergy of architecture, design, and functionality, creating an environment where students can thrive personally and educationally. Its thoughtful design, community engagement, and commitment to accessibility set a standard for inclusive educational spaces.
Judges’ Comments
A high-quality educational building which provides a distinctive and supportive learning environment, in an attractive parkland setting. The combination of well-considered spaces is impressive and inspiring.




















Photography Credits & Captions
KILO-0354-0001.jpg, Credit: Kilian O'Sullivan, Caption: Above the rooftops KILO-0354-0002.jpg, Credit: Kilian O'Sullivan, Caption: Open corridors for breakouts and passive surveillance KILO-0354-0004._editjpg, Credit: Kilian O'Sullivan, Caption: Inside the trampoline room KILO-0354-0006.jpg, Credit: Kilian O'Sullivan, Caption: In the corridor KILO-0354-0009_edit.jpg, Credit: Kilian O'Sullivan, Caption: Open classrooms KILO-0354-0010.jpg, Credit: Kilian O'Sullivan, Caption: Light timber ceilings KILO-0354-0011.jpg, Credit: Kilian O'Sullivan, Caption: Discrete cupboards in the music room KILO-0354-0012.jpg, Credit: Kilian O'Sullivan, Caption: Inside the music room KILO-0354-0013.jpg, Credit: Kilian O'Sullivan, Caption: On the veranda KILO-0354-0014.jpg, Credit: Kilian O'Sullivan, Caption: Bright external zinc cladding Alfreton vegetation.jpg, Credit Maber Architects, Caption: The kitchen garden in bloom
Overall Result
Award
Application Type
CTA
Primary Use Class
F1(a) Provision of education
Credits
Architect
Curl la Tourelle Head Architecture
Landscape Architect
Wynne-Williams Associates
M&E Engineers
Method Consulting LLP
Building Control
Derbyshire Building Control
Client
Derbyshire County Council
Structural Engineer
Price & Myers
