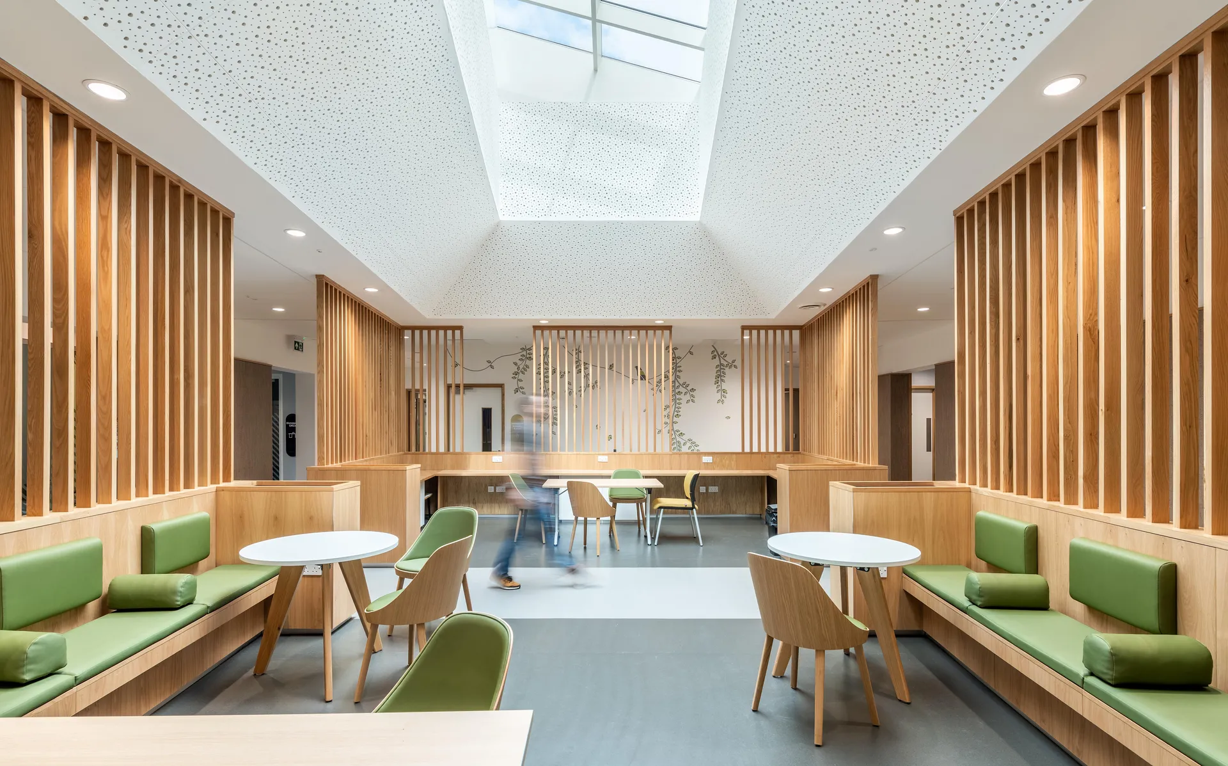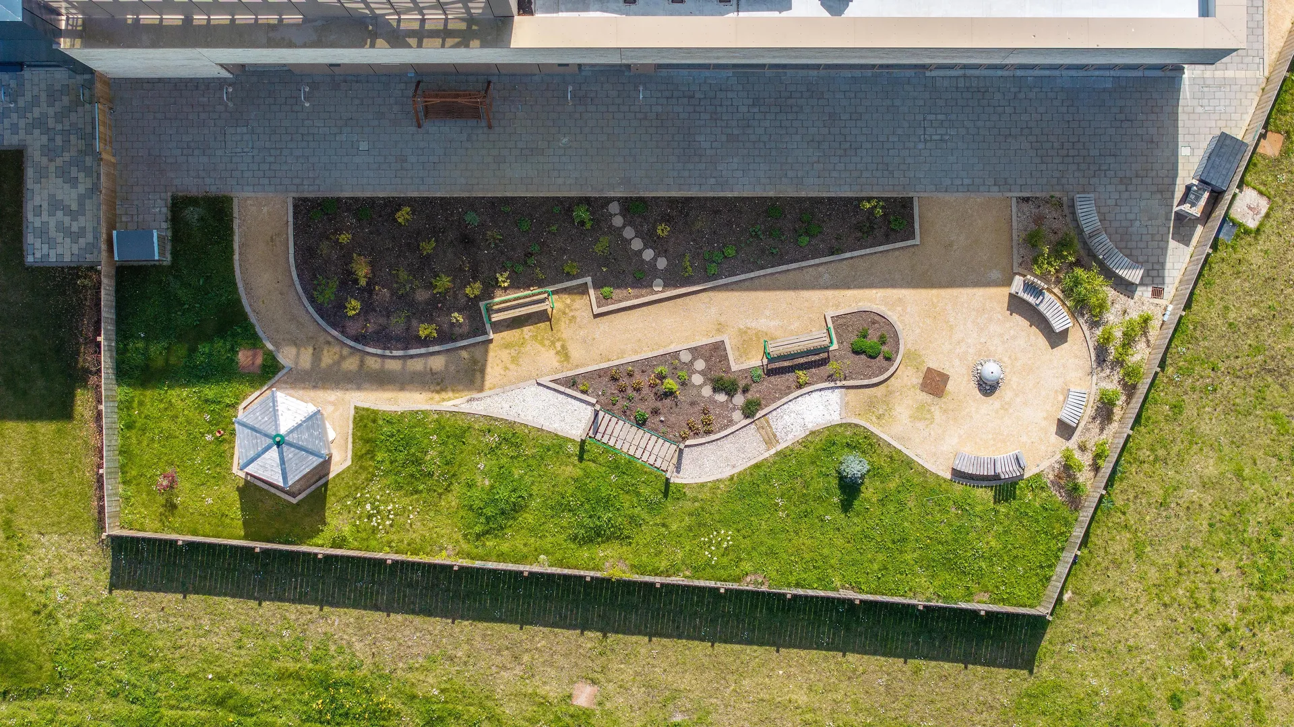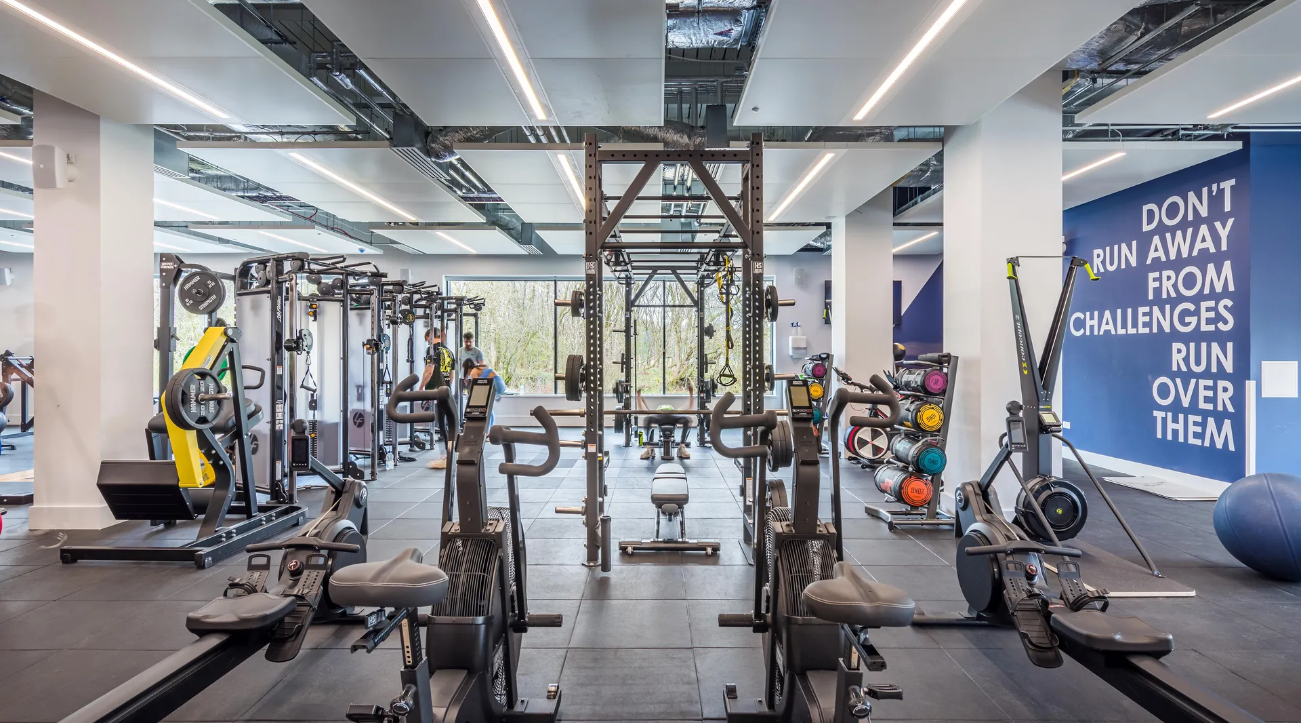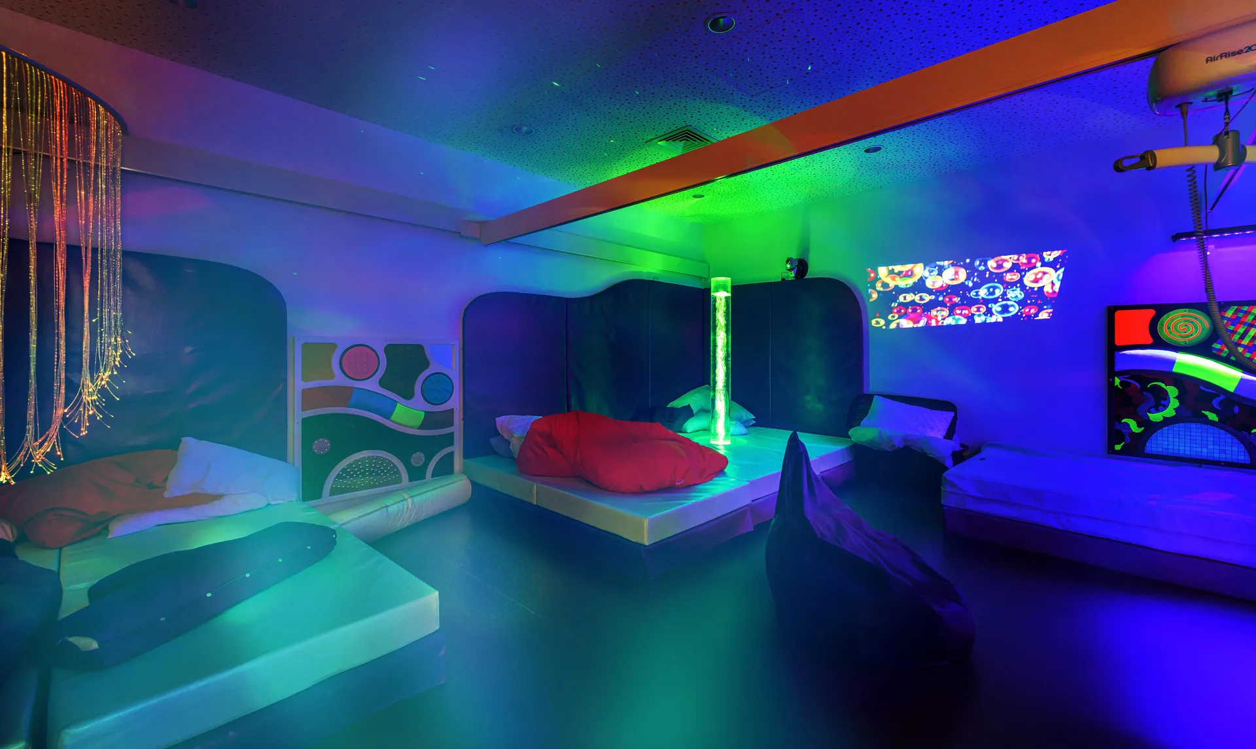
Allander Health & Wellbeing Campus
East Dunbartonshire, Scotland
The newly developed leisure facility presents a compelling example of thoughtful and functional design, blending architecture, sustainability, accessibility, and community impact to create a welcoming and inclusive public space. The building's layout reflects careful consideration of its suburban context. The division into two masses connected by a corridor allows for a balanced scale, particularly where it adjoins residential areas. The use of buff brick and pale-bronze aluminium cladding achieves a restrained yet distinctive aesthetic. The clean, uncluttered façade and high-quality finishes, both internally and externally, elevate the project’s overall appeal. The double-height atrium serves as the heart of the facility, enhanced by a community café and clear views to the pools, creating a vibrant, light-filled space. Internally, muted tones and natural materials combined with thoughtful detailing of furniture and fixtures contribute to a warm, contemporary atmosphere. PV panels on the roof are discreet, while windows and polycarbonate strategically optimise natural light and solar gain. The incorporation of robust, long-lasting materials ensures the building’s durability while minimising environmental impact. The facility exemplifies inclusivity, with features that cater to diverse user needs. Barrier-free design, automated doors, and strategically placed ASN (Additional Support Needs) spaces ensure universal accessibility. Changing Places toilets and quieter, thoughtfully designed spaces with cork walling demonstrate a commitment to neurodivergent users. Wayfinding is intuitive, supported by clear signage and logical layouts, while the controlled access points provide security without detracting from the welcoming atmosphere. The facility’s integration of leisure, health, and day care services enriches the community, fostering intergenerational interaction and accessibility for all abilities. Features like the hydrotherapy pool, extensive gym, and affordable membership fees make high-quality amenities accessible to a wide audience. The well-used café and active communal spaces highlight the building’s role as a social hub. Additionally, the inclusion of indoor sports facilities expands year-round recreational opportunities. Its success is reflected in its fourfold membership growth and its vibrant, welcoming atmosphere.
Judges’ Comments:
“Allander Health & Wellbeing Campus shows how community-centred design can transform public infrastructure. It has become a cherished local asset, fostering health, well-being, and social cohesion.”




















Photography Credits & Captions
Chris Humphreys Photography
Overall Result
Highly Commended
Application Type
CTA
Primary Use Class
E(d) Indoor sport, recreation or fitness
Secondary Use Class
E(e) Provision of medical or health services
Credits
Main Contractor
McLaughlin & Harvey Construction
Building Owner
East Dunbartonshire Council
Landscape Architect
LDA Design
Planner
Barton Wilmore (Now Stantec)
Structural Engineer
Baker Hicks
Services Engineer
Baker Hicks
Acoustic Consultant
Sandy Brown Associates
Cost Estimator
Doig & Smith
Building End User / Manager
East Dunbartonshire Leisure & Culture
Civil Engineers
Baker Hicks
Project Director, Design Lead
Holmes Miller Architects
Associate Architect
