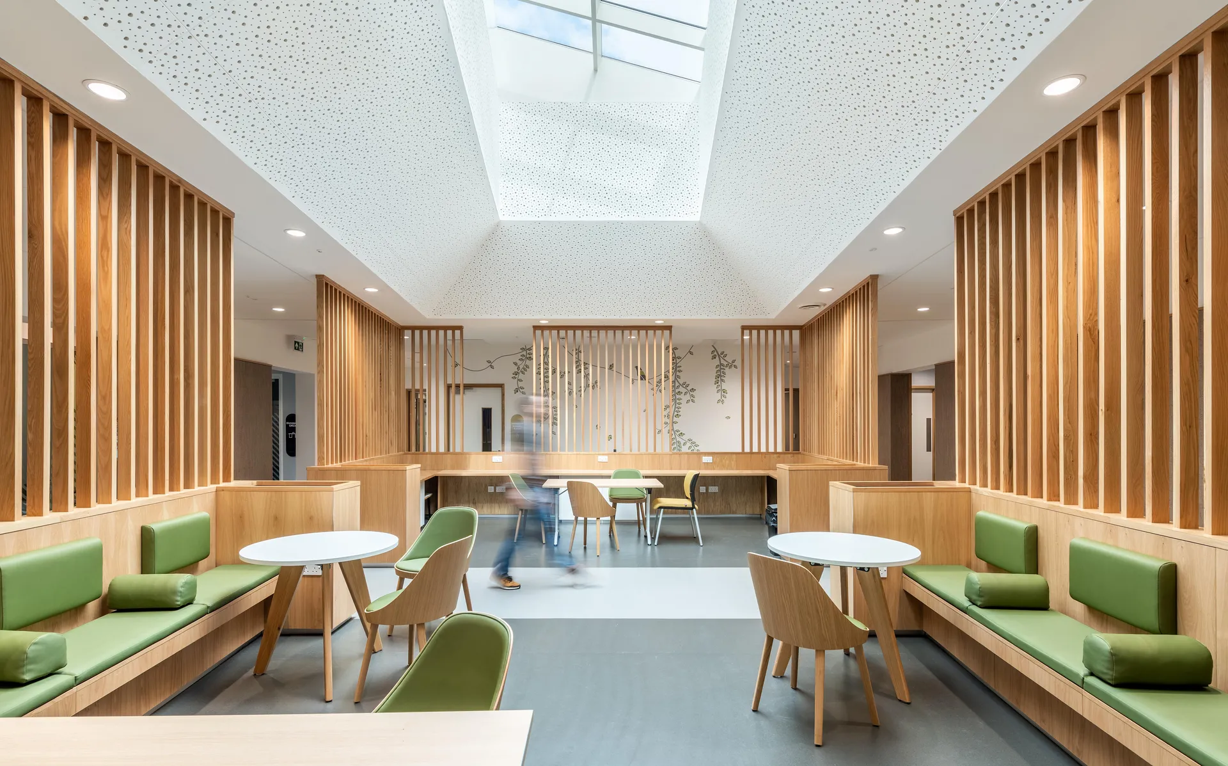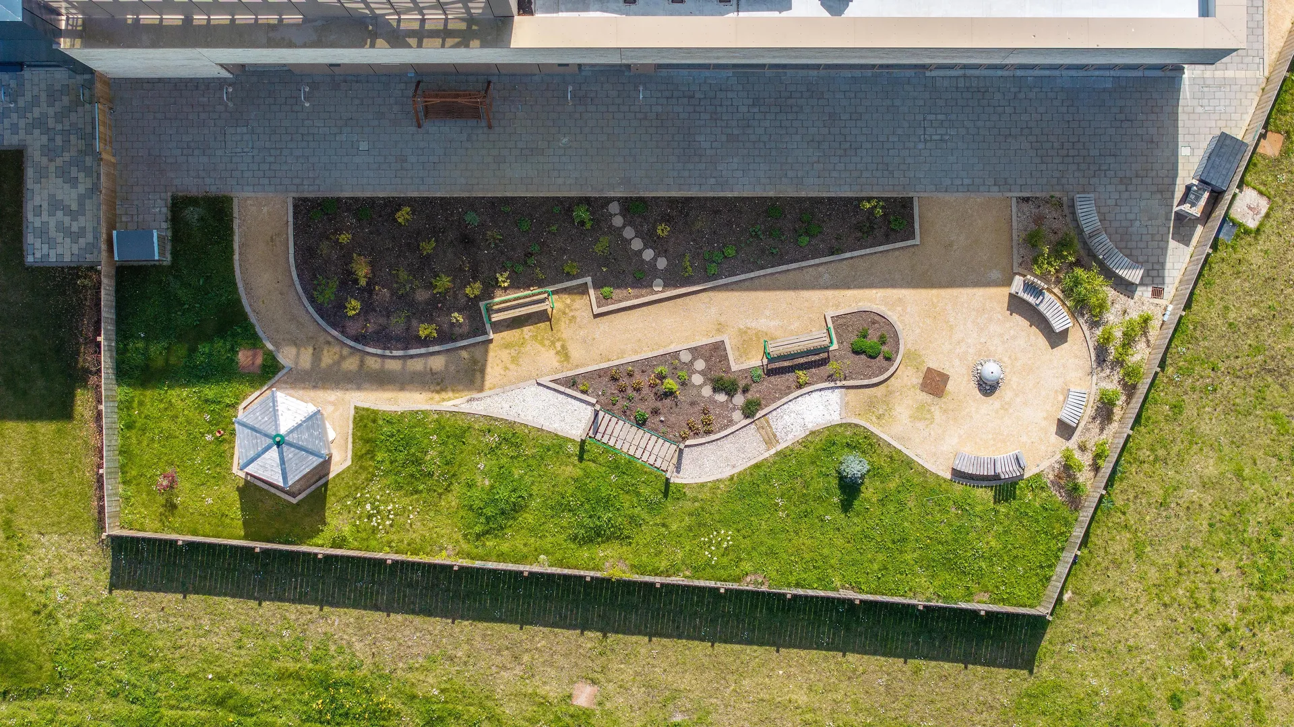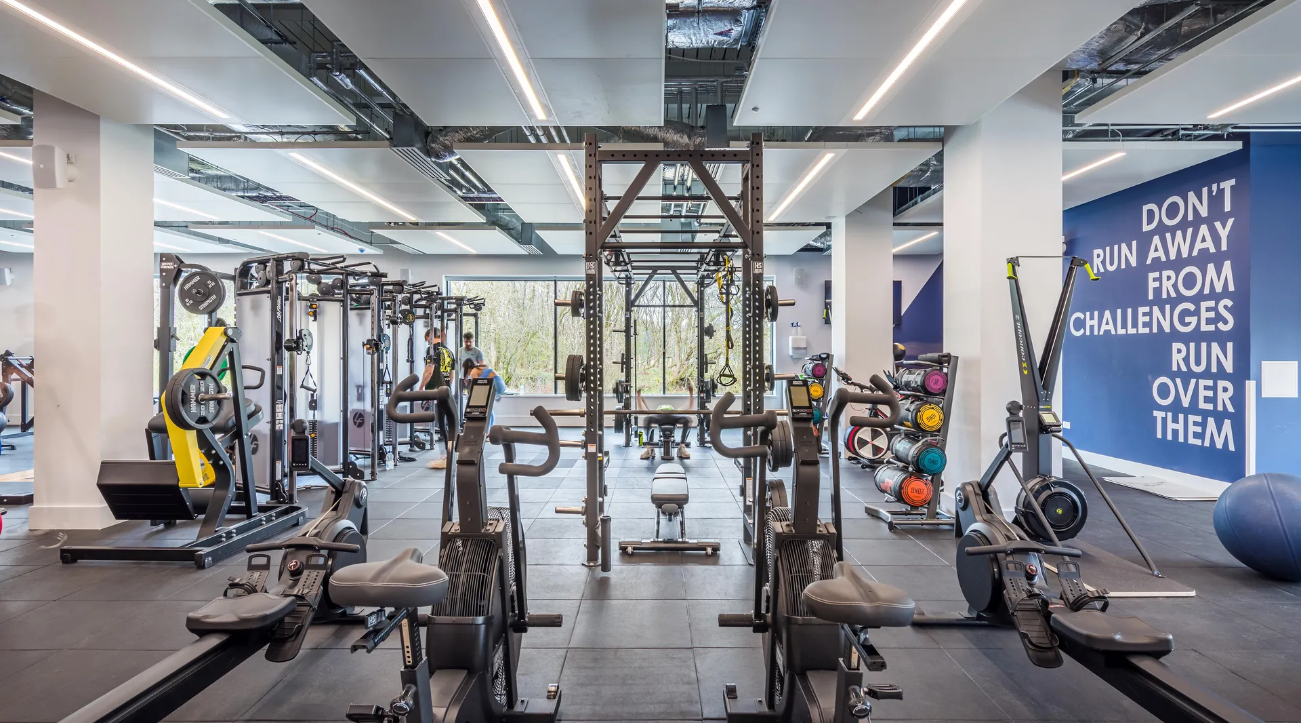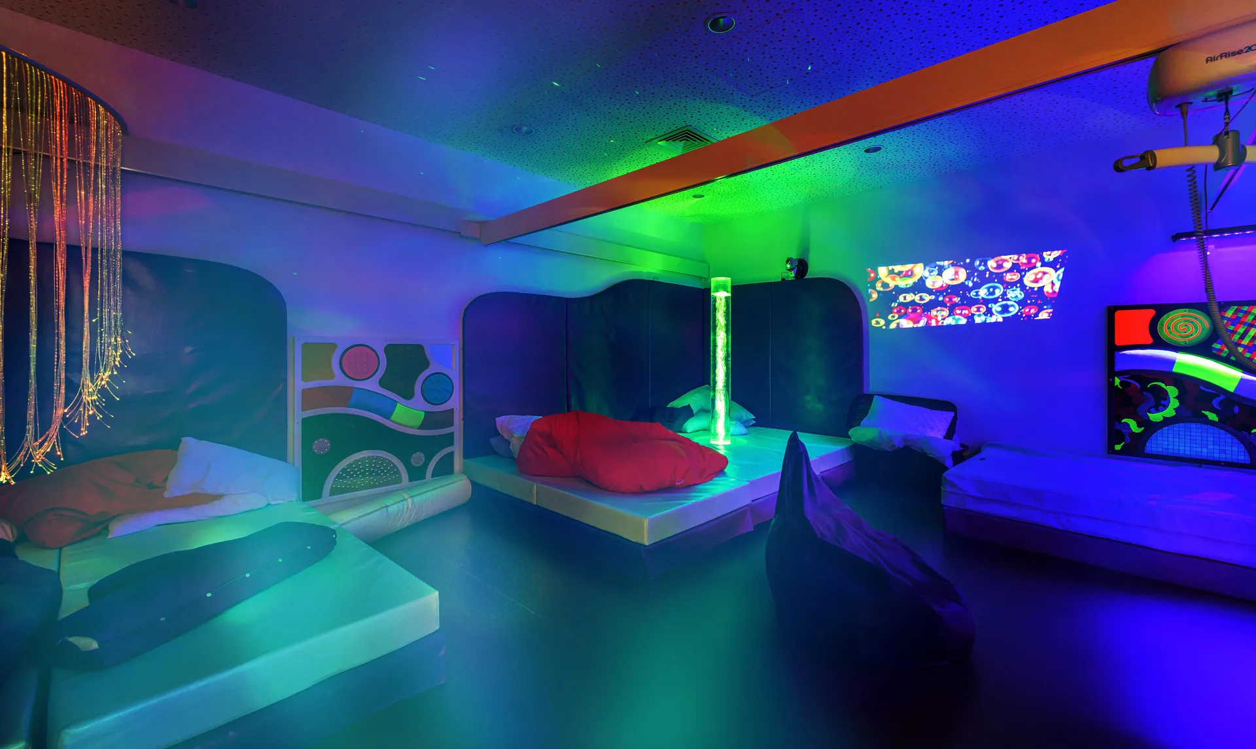
Allander Health & Wellbeing Campus
East Dunbartonshire, Scotland
Selwyn Goldsmith Award
The Allander Project exemplifies a visionary approach to community-centred design, seamlessly integrating health, wellbeing, and inclusivity into a single, cohesive civic space. By uniting a Leisure Centre with an Adult Resource Centre, the project promotes holistic engagement for individuals of all abilities and stages of life, serving as a benchmark for modern, inclusive public architecture. The architectural design of Allander prioritises functionality and user experience without compromising aesthetic appeal. The central atrium, bathed in natural light, serves as the building's vibrant heart, creating a welcoming first impression. Materials, tones, and tactile elements are thoughtfully employed to create a calming and intuitive environment, while biophilic design principles enhance the connection between indoor and outdoor spaces. Features such as large roof lights, sensory and production gardens, and naturally ventilated rooms contribute to the building's overall wellbeing-focused ethos. Specialised spaces, including the Snoezelen sensory room, rebound therapy room, and dementia-friendly lounge, demonstrate an exceptional commitment to addressing diverse needs. The flexible design of key areas ensures adaptability to future trends in care and community use, ensuring the building remains relevant for years to come. Allander embodies universal design principles, ensuring equal access for all users, regardless of ability or background. Thoughtful details such as level pathways with textured finishes, wide doorways, and logical, looped circulation routes enhance accessibility. Clear colour signifiers and zones, tactile wayfinding elements, and memorable landmarks help users navigate the space with confidence. Dementia-friendly design principles are woven seamlessly into the Adult Resource Centre, addressing perceptual and spatial challenges faced by individuals with dementia. The inclusion of rest spaces with a domestic feel further fosters comfort and familiarity, supporting users' dignity and independence. Allander is a shining example of how community consultation can lead to a facility that reflects the aspirations and needs of its users. Designed as a space for interaction, learning, and recreation, it dissolves barriers and fosters a sense of belonging for all. Its specialised features promote physical and mental health, while its welcoming public spaces encourage social engagement and community pride. By prioritising inclusivity, Allander Health & Wellbeing Campus sets a new standard for health and wellbeing hubs.
Judges’ Comments:
“It demonstrates how design can address societal challenges, creating a space where everyone feels valued and supported.”




















Photography Credits & Captions
Chris Humphreys Photography
Overall Result
Award
Award Name
Selwyn Goldsmith Award for Universal Design
Application Type
CTA
Primary Use Class
E(d) Indoor sport, recreation or fitness
Secondary Use Class
E(e) Provision of medical or health services
Credits
Main Contractor
McLaughlin & Harvey Construction
Building Owner
East Dunbartonshire Council
Landscape Architect
LDA Design
Planner
Barton Wilmore (Now Stantec)
Structural Engineer
Baker Hicks
Services Engineer
Baker Hicks
Acoustic Consultant
Sandy Brown Associates
Cost Estimator
Doig & Smith
Building End User / Manager
East Dunbartonshire Leisure & Culture
Civil Engineers
Baker Hicks
Project Director, Design Lead
Holmes Miller Architects
Associate Architect
