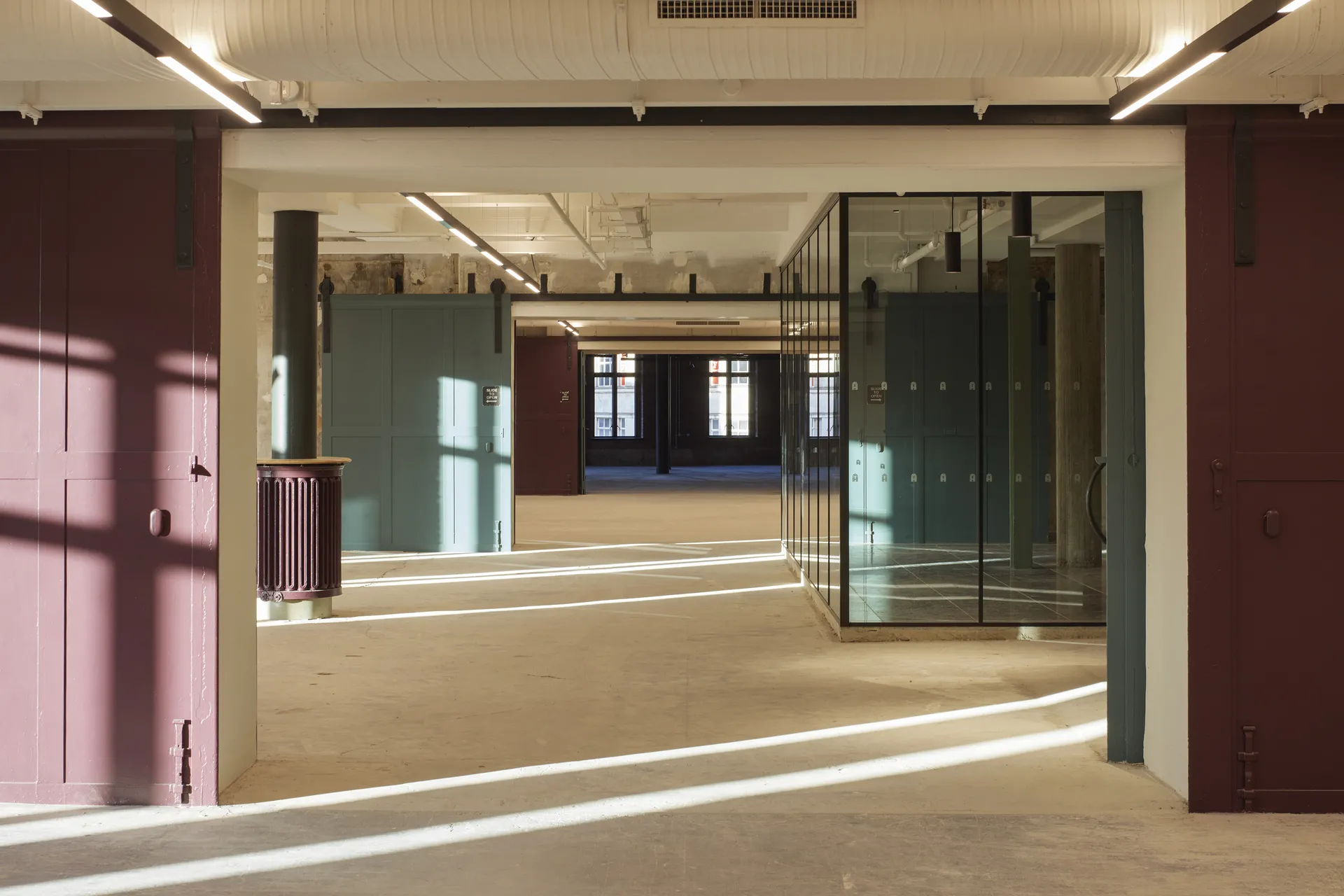
Arding & Hobbs
Wandsworth, Greater London
The restoration and transformation of Arding & Hobbs, the iconic Grade II listed department store in Clapham Junction, is a triumph. Originally built in 1910 and serving as a cornerstone of the local area, the building fell into disrepair following the closure of Debenhams in 2020. What has followed is a visionary redevelopment to breathe new life into this historic landmark while creating a vibrant, sustainable, and inclusive space for the future. The building’s historic features, once hidden beneath decades of retail fixtures and layers of paint, have been lovingly uncovered and restored. The stunning stained-glass dome and barrel-vaulted stained-glass roof—once concealed—have been meticulously restored by skilled conservators, a process that took weeks of careful work using toothbrushes and vinegar. These intricate, delicate details now shine brightly, offering a window into the building’s rich past while making a bold statement about the care taken in preserving its heritage. Design decisions successfully marry the old with the new in a way that feels both contemporary and respectful of the structure's history. The addition of a modern, 8-meter-high “crown” on the top of the building is a bold yet harmonious feature. Constructed almost entirely from timber, the crown's design—featuring a brass-clad pleated façade and curving parapet—complements the geometry of the existing building. It provides valuable additional workspace and opens access to a spectacular rooftop terrace with panoramic views of London. This new addition exemplifies how innovative design can enhance a historic building without overshadowing its original character. The project prioritised reducing its carbon impact through the reuse of the existing structure, minimising embodied energy. A comprehensive Whole Life Cycle Analysis (WLCA) has been commissioned, assessing both embodied and operational energy, with carbon offsetting where necessary. Over 1,000 responses were gathered through extensive public consultations, ensuring that the local community’s voice played a central role in shaping the building’s future. This has resulted in a development that not only serves as a workspace for 1,000 people but also enriches the public realm with a variety of retail and leisure spaces. Approximately 30% of the floorspace has been dedicated to a vibrant mix of shops, cafes, and amenities, transforming the building into a dynamic, 24/7 destination, attracting both office workers and visitors alike. New escalators have been installed in the grand lobby, ensuring seamless movement throughout the space. The building’s careful restoration, combined with innovative design and a commitment to sustainability, ensures that it will serve the community for generations to come, while also preserving the rich heritage that makes it such a treasured landmark.
Judges’ Comments
The transformation of Arding & Hobbs has been done with a mix of skill and sensitivity and is superbly executed. It has brought a landmark building back into use, and successfully stimulates more vitality to a key location.



















Photography Credits & Captions
Richard Chivers
Overall Result
Award
Application Type
CTA
Primary Use Class
E(g)(i) Offices to carry out any operational or administrative functions
Secondary Use Class
E(b) Sale of food and drink for consumption (mostly) on the premises
Credits
Client
W.RE
Main Contractor
Knight Harwood
Project Manager
Blackburn & Co
Quantity Surveyor
Exigere
Services Engineer
Norman Disney Young
Structural Engineer
AKT-II Structures
Historic Buildings Consultant
KM Heritage
Planning Consultant
DP9
Architect
Stiff+Trevillion
Please choose
