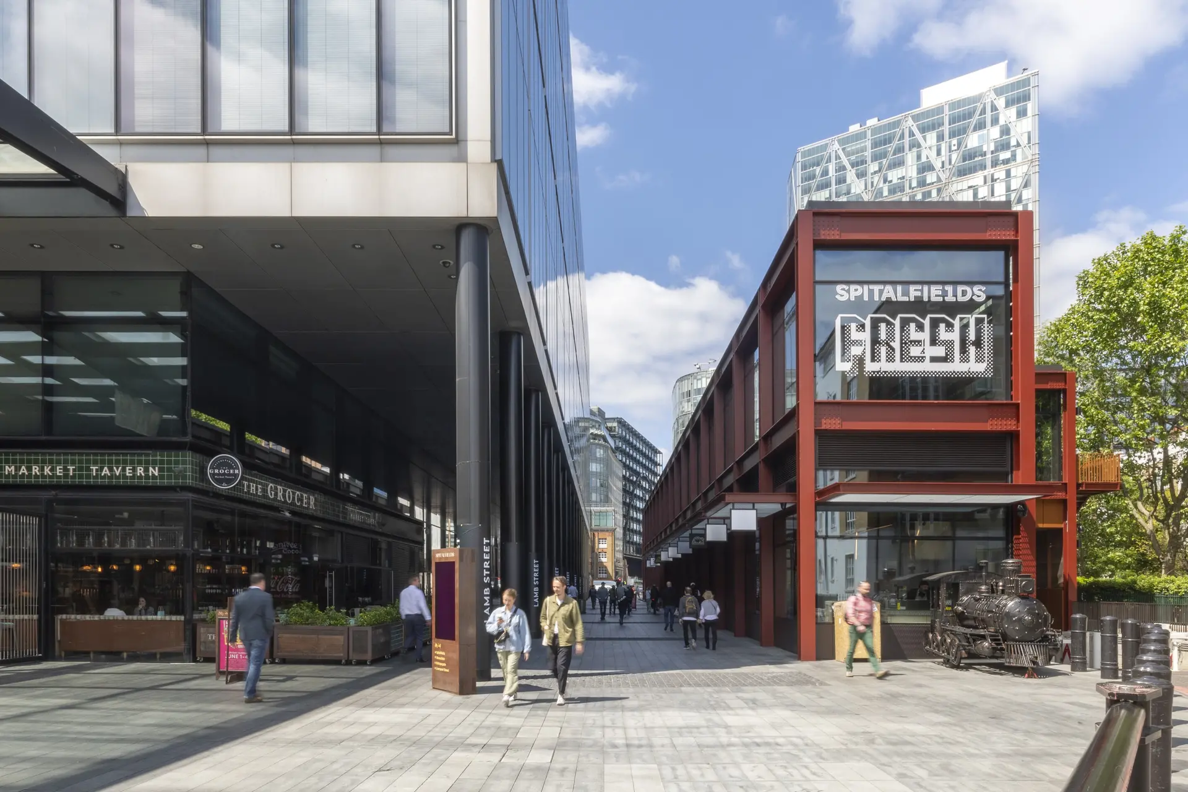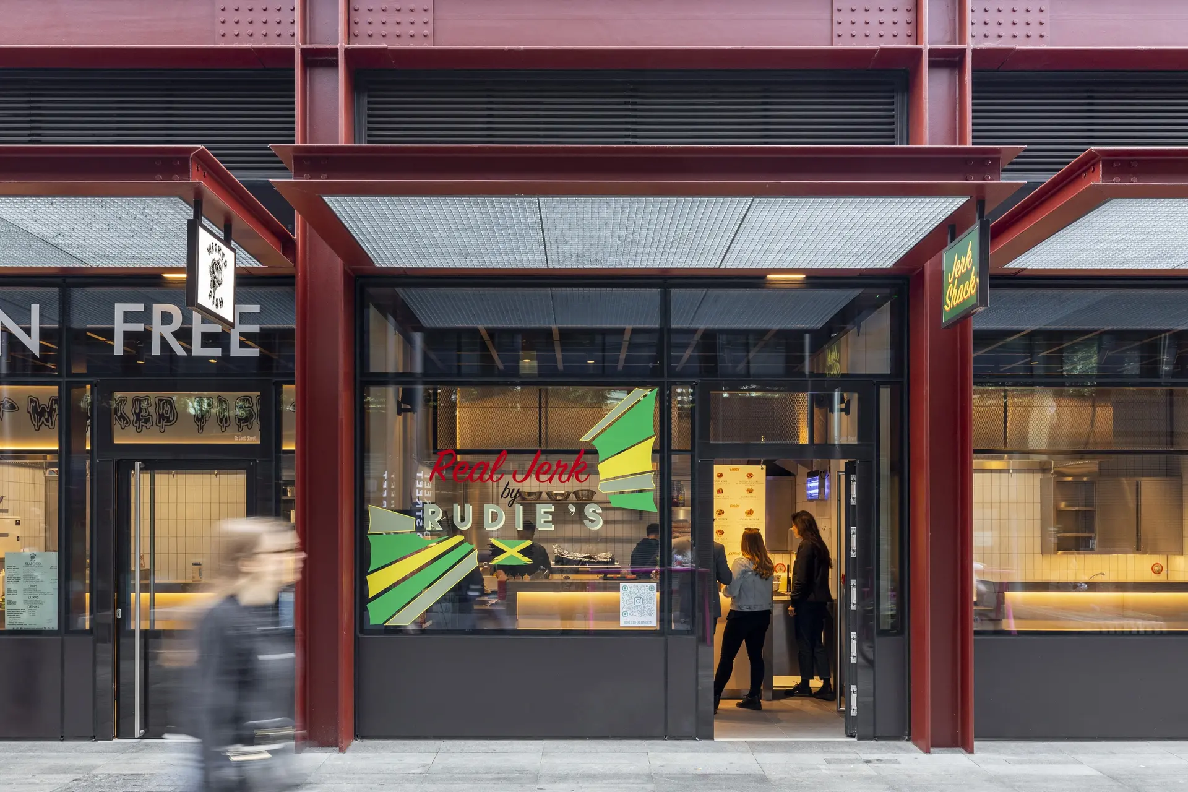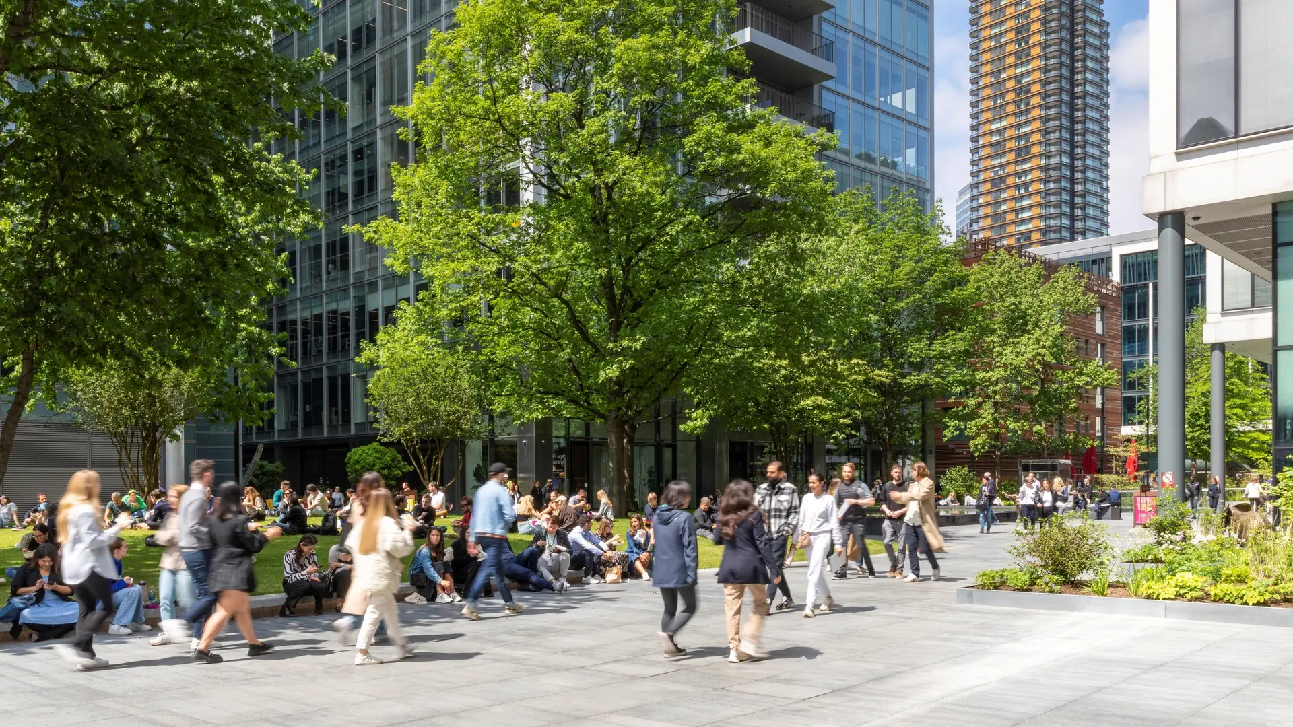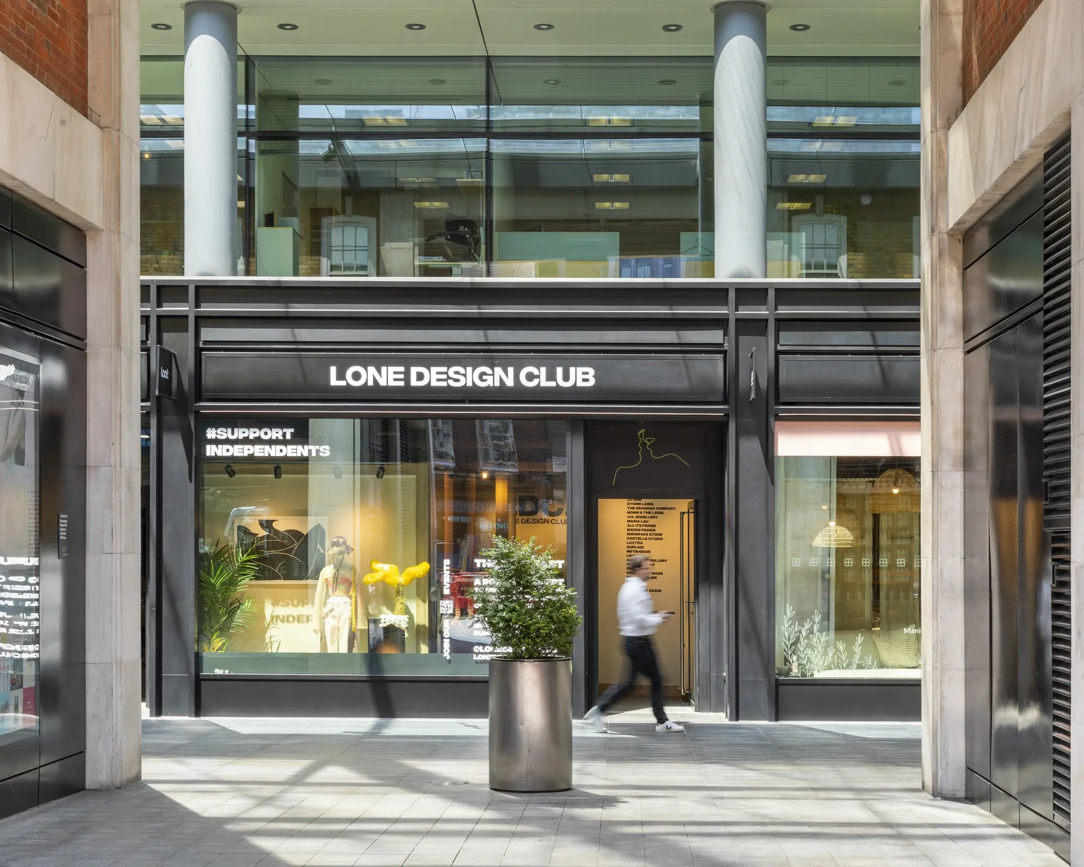
Bishops Square Retail
Tower Hamlets, Greater London
Civic Trust Awards Citation
The Bishops Square development is a transformative project that breathes new life into Lamb Street, Market Street, and Bishops Square Gardens in London.
Comprising a mix of retail and food kiosks, reimagined shopping streets, and three distinct landscaped areas—the Adaptive Plaza, the Urban Living Room, and the Lawns—this multi-faceted initiative creates a vibrant and tranquil urban oasis in the heart of Bishops Square. Lamb Street, once occupied by free-standing food vans, now features a striking two-storey oxide red steel exposed frame building. This structure houses retail and serviced food kiosks, framing one edge of the reimagined public space. The contrasting black/dark grey façade system adds a modern touch to the red steel frame, creating a dynamic streetscape. The street provides seating areas beneath the canopy of the building, enhancing the overall experience for visitors.
Market Square undergoes a transformation with a repositioned single-storey shopfront line, replacing market stalls and increasing the size of units at ground level. The colonnade opposite, with its contrasting palette of materials and a full-length glazed canopy, contributes to a more intimate shopping experience. The meticulous design mirrors the scale and protects shoppers from the weather, enhancing the overall retail environment.
Bishops Square Gardens, comprising the Adaptive Plaza, the Urban Living Room, and the Lawns, showcase thoughtful landscape design. Each area utilises a distinct palette of materials, bespoke furniture, lighting, and planting to create a variety of experiences. Soft landscaping incorporates pockets of open space with reconstituted stone seating and tables, offering a high-quality street scene that humanises the scale and softens the abutment to nearby commercial office buildings. Beyond the aesthetics, the project significantly increases green space in the area, creating a vibrant public space for gatherings and community events. This careful balance between urban engagement and tranquillity addresses the need for respite in a bustling quarter.
The success of the scheme is underscored by extensive consultations with local businesses, residents, and historical entities, resulting in significant adjustments to address concerns, ensuring the project aligns with the community’s needs and desires.
Judges’ Comments: “Overall, the Bishops Square development has created inviting spaces within the urban fabric.”




















Photography Credits & Captions
context-photo-01.jpg, Credit: Aaron Hargreaves / Foster + Partners, Caption: The Bishops Square development is a multi-faceted project that revitalizes Lamb Street, Market Street, and Bishops Square Gardens in London. context-photo-02.jpg, Credit: Aaron Hargreaves / Foster + Partners, Caption: Three landscaped areas, the Adaptive Plaza, the Urban Living Room, and the Lawns, provide a tranquil urban oasis in the heart of Bishops Square. scheme-photo-01.jpg, Credit: Aaron Hargreaves / Foster + Partners, Caption: Inspired by the East Ends historic industrial warehouses, the new oxide red steel structure on Lamb Street acts as a marker for the latest phase of the development and activates the north side of the site. scheme-photo-02.jpg, Credit: Aaron Hargreaves / Foster + Partners, Caption: Building on the success of the Old Spitalfields Market redevelopment project, Market Street is reimagined as a vibrant new shopping street that is open to the elements. scheme-photo-03.jpg, Credit: Aaron Hargreaves / Foster + Partners, Caption: The kiosks are fitted with fully glazed fronts - which provide maximum transparency to animate the street - and contain fully built-in kitchens for tenants to move into. scheme-photo-04.jpg, Credit: Aaron Hargreaves / Foster + Partners, Caption: To enhance visual interest on the street and break up uniformity, a selection of facade configurations was designed and offered to tenants, to reflect the individual retailers specific needs. scheme-photo-05.jpg, Credit: Aaron Hargreaves / Foster + Partners, Caption: The project creates three distinctive landscaped areas, with bespoke street furniture designed by the in-house industrial design team. scheme-photo-06.jpg, Credit: Aaron Hargreaves / Foster + Partners, Caption: The design increases the provision and diversity of furniture throughout the square, in harmony with the landscaping. scheme-photo-07.jpg, Credit: Aaron Hargreaves / Foster + Partners, Caption: The Lawns significantly increase the amount of green space for local people, office workers and visitors. scheme-photo-08.jpg, Credit: Aaron Hargreaves / Foster + Partners, Caption: Lamb Street scheme-photo-09.jpg, Credit: Aaron Hargreaves / Foster + Partners, Caption: Lamb Street scheme-photo-10.jpg, Credit: Aaron Hargreaves / Foster + Partners, Caption: Independent retail space scheme-photo-11.jpg, Credit: Aaron Hargreaves / Foster + Partners, Caption: New green space scheme-photo-12.jpg, Credit: Aaron Hargreaves / Foster + Partners, Caption: Green space scheme-photo-13.jpg, Credit: Aaron Hargreaves / Foster + Partners, Caption: Independent retailer
Overall Result
Highly Commended
Application Type
Large / Mixed Use Class
Credits
Architect
Foster + Partners
Landscape Architect
Foster + Partners / Turkington Martin
Structural Engineer
Price & Myers
MEP
Watermans Group
Cost Consultant
Turner & Townsend Alinea
Lighting
SEAM Design
Fire Consultants
SWECO
Planning Consultant
DP9
