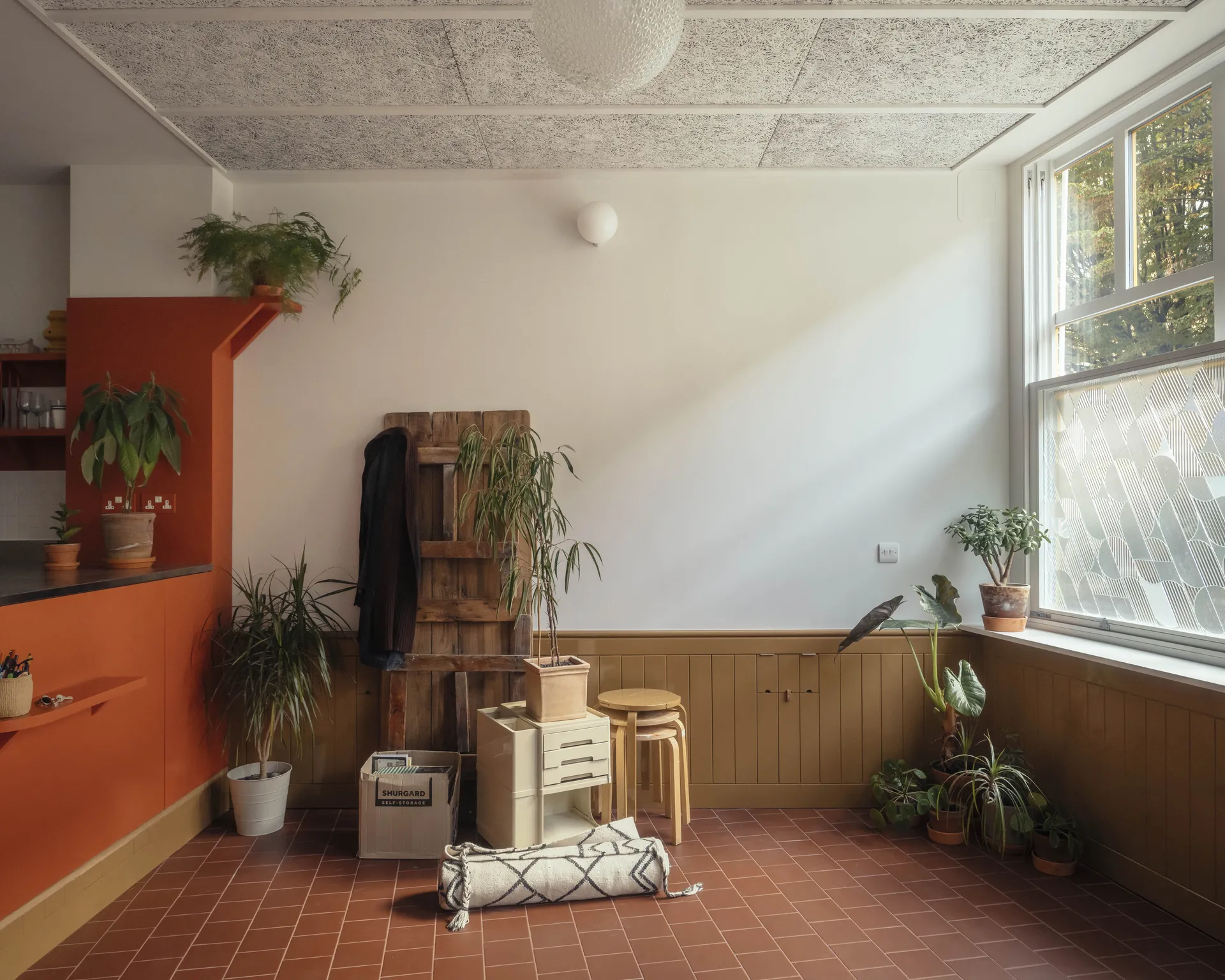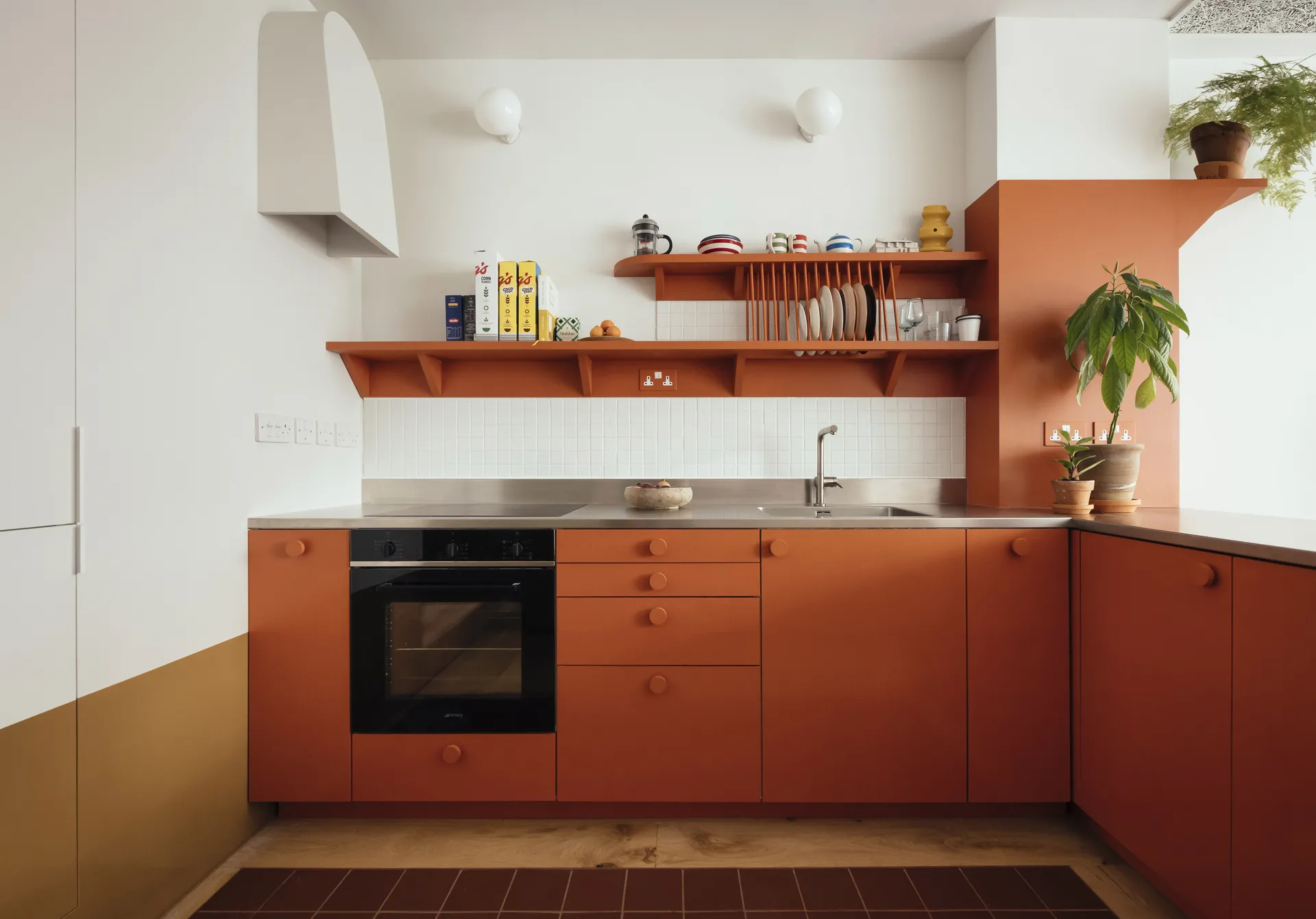
Costa's Barbers
Wandsworth, Greater London
The transformation of a disused high street shop into a combined home and workspace is an innovative project showing how thoughtful design can balance private living with active contributions to the public realm. It has successfully created a unique and vibrant addition to Battersea High Street. Architecturally, the scheme is an exploration of subtle transitions between public and private spaces, executed with precision and creativity. The series of spaces - from the street canopy to the rear bedrooms - guides users intuitively without relying on physical barriers like doors or locks. Adjustable features, such as obscured glazing and operable low-level shopfront windows, enhance this seamless flow while maintaining flexibility for varying privacy needs. The frontage is open and inviting, reinterpreting the traditional shopfront with modern flair. The egg-yolk yellow canopy and lettering create a lively, recognisable presence, while the whimsical quartered pool table legs used as dentils and the Thames-sourced pebble cladding add personality and local context. Sustainability is central to the project’s success. The reuse of a disused retail unit aligns with goals for urban regeneration, reducing the need for new land or extensive construction. Locally sourced materials, such as pebble panels, highlight the importance of minimising environmental impact while reflecting the area’s character. By combining live/work functions, the project also reduces vehicle trips, further supporting eco-friendly urban living. The project benefits the community both in its immediate contribution and its potential as a model for future developments. By reactivating a neglected unit, the scheme enriches the vibrancy of the high street, supporting local traders and creating passive surveillance that enhances safety. The inviting frontage and openable shopfront windows encourage interaction with the street, fostering a Mediterranean-inspired sense of community. The adaptable design showcases how private lives can enrich public spaces, inspiring other property owners to improve their shopfronts and consider mixed-use models. The detailing and craftsmanship reflect the designers’ deep commitment to quality. The architects’ close involvement during construction is evident in the meticulous finishes and cohesive aesthetic. The contrast between the lively public frontage and the quieter domestic rear is expertly managed, ensuring each aspect of the project serves its purpose beautifully.
Judges’ Comments:
“This scheme not only meets its brief but also redefines the potential of high street spaces in a way that is inspiring, functional, and deeply rooted in its context.”




















Photography Credits & Captions
Jim Stephenson
Overall Result
Highly Commended
Application Type
CTA
Primary Use Class
C3(a) use by a single person or a family
Secondary Use Class
None
Credits
Applicant
Brisco Loran and Arrant Industries
Artist
Pavilion Pavilion
Joinery
RP Joinery
Applicant
Brisco Loran and Arrant Industries
Please choose
Please choose
