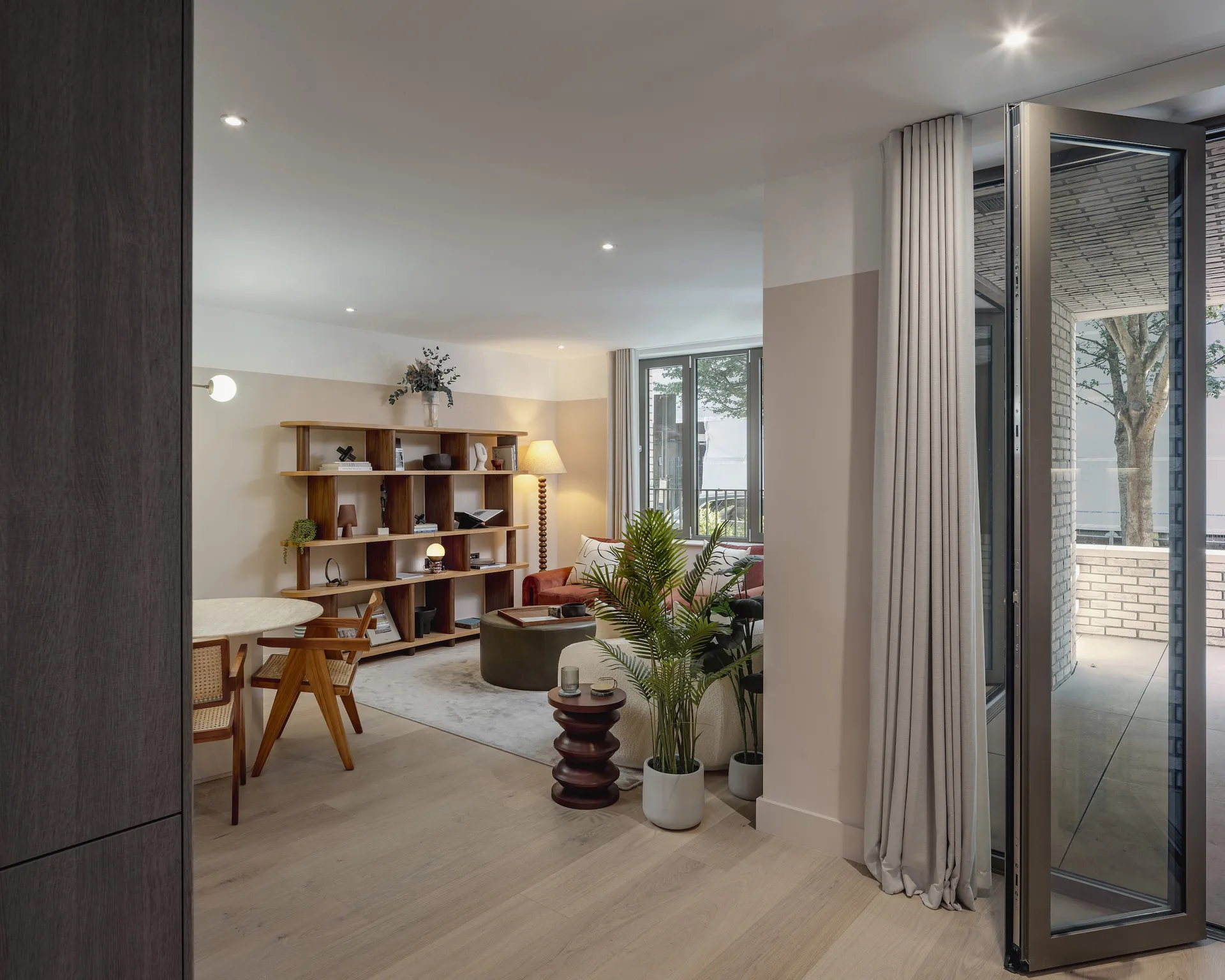
Cosway Street
Westminster, Greater London
Cosway Street, part of the Westminster City Council’s ambitious Church Street masterplan, represents a masterful blend of modern architecture, sustainability, and community-centric design. This 49-home residential development is situated in Marylebone, London, and offers a thoughtful response to its urban context and conservation area. Bell Phillips Architects have created a striking yet contextual addition to the Lisson Grove conservation area, replacing a dilapidated post-war building with a development that both respects and enhances its surroundings. The project incorporates scalloped brick facades that echo the rhythm of the neighbouring late Victorian and Georgian architecture, establishing a cohesive dialogue with the historical fabric of the area. The development embraces the London Plan’s "Be Lean, Be Clean, Be Green" principles, optimising energy efficiency and minimising environmental impact. The building utilizes high-performance insulation, mechanical ventilation with heat recovery, and an extensive PV array to reduce operational energy consumption, with on-site energy generation meeting 28.4% of the building’s needs. The green roof and native planting in the courtyard further enhance the development’s commitment to biodiversity, while solar energy production plays a key role in achieving sustainability targets. The use of prefabricated façade panels, sourced from the same manufacturer to reduce transportation, also contributes to the reduction of embodied carbon. Five of the homes are wheelchair adaptable and located on the ground floor, with dedicated disabled parking spaces situated close to entrances. The design ensures level access throughout the building, with all communal areas, corridors, and entrances meeting accessibility standards. The development also incorporates two fully accessible passenger lifts, minimizing waiting times and ensuring easy movement for all residents. The building is designed with flexibility in mind, allowing for potential future reconfigurations of apartment layouts to accommodate changing needs. As part of a larger masterplan, the development generates funds for broader social, economic, and cultural initiatives, contributing to the regeneration of the Church Street area. The inclusion of a communal garden and the thoughtful design of public spaces creates a strong sense of community, providing both residents and the surrounding neighbourhood with valuable green space.
Judges’ Comments
Cosway Street stands as an exemplary model of contemporary residential design integration within its urban context. It offers a lasting contribution to the community and serves as a beacon of responsible urban development.




















Photography Credits & Captions
Kilian O'Sullivan
Overall Result
Award
Application Type
CTA
Primary Use Class
C3(a) use by a single person or a family
Credits
Architect
Bell Phillips
Client
Westminster City Council
Structural Engineer
Robert Bird Group
Main Contractor
Osborne
Services Engineer
CBG Consultants
Executive Architect
David Miller Architects
Interior Designer
Amos & Amos
