
Dining Hall, Homerton College, Cambridge
Cambridge, Eastern
Homerton College’s new dining hall is a bold, sustainable structure and a pivotal addition to the college campus. It significantly improves the experience for students, staff, and visitors while embodying Homerton's progressive ethos and inclusive values. The design speaks volumes about the college's commitment to defining its identity within the University of Cambridge. The building’s elevated form on a pigmented concrete plinth allows for wide openings, offering stunning views of the surrounding landscape, including ancient meadows and mature trees. The use of sweet chestnut glulam timber in the construction, along with traditional carpentry joints and oak pegs, contributes to the building’s warm and inviting atmosphere. This careful choice of materials, combined with rich details like brass accents and terrazzo flooring, enhances the sensory experience within the space, making it both functional and aesthetically pleasing. Homerton College set ambitious goals to create a building with a minimal environmental footprint, and the dining hall exceeds expectations in this regard. The building’s low-tech design minimises energy consumption, and features such as ground-source heat pumps and passively ventilated spaces ensure efficiency. The building’s orientation optimises natural light, reducing reliance on artificial lighting, while the use of biophilic design and green roofs enhances the connection to nature, boosting the wellbeing of users. The careful selection of materials with low embodied carbon and the focus on reducing steel use demonstrate a commitment to sustainability in both construction and operation. Access and inclusion are integral to the design, making the building a welcoming space for everyone. The open kitchen concept fosters a sense of equality and openness which aligns with the college’s mission to break down societal divisions, exemplified by the dining hall’s role in hosting public events. The dining hall has become more than just a place to eat; it is a space for socialising, collaborative working, and quiet study, offering diverse environments that cater to various needs, including those with neurodiverse requirements. The building’s careful attention to accessibility ensures that everyone, including those with mobility challenges, can easily navigate the space.
Judges’ Comments
Homerton’s dining hall is a masterful blend of bold architectural design and a fitting symbol of the college’s progressive values. Its impact reaches beyond the physical space to foster a more inclusive, diverse, and welcoming environment for all.




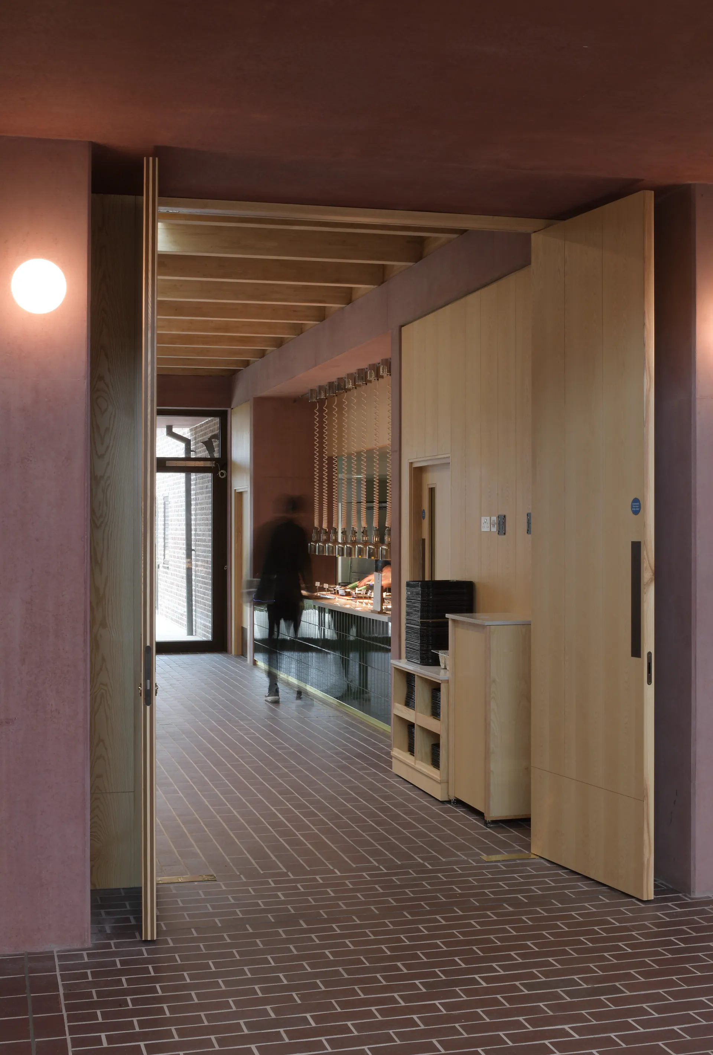
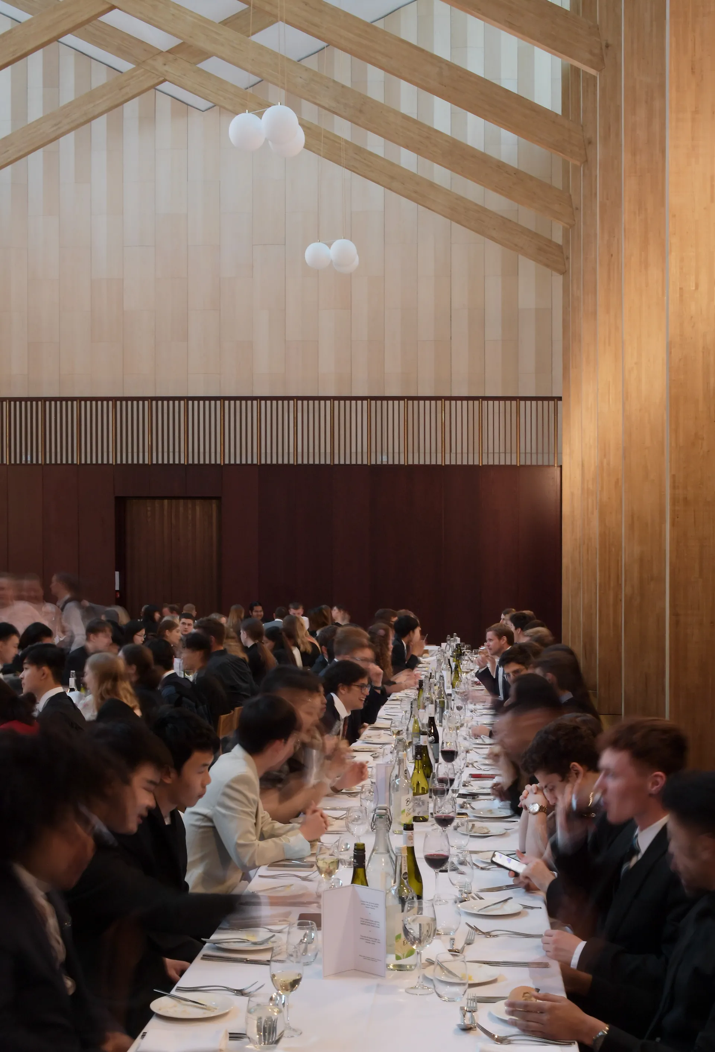








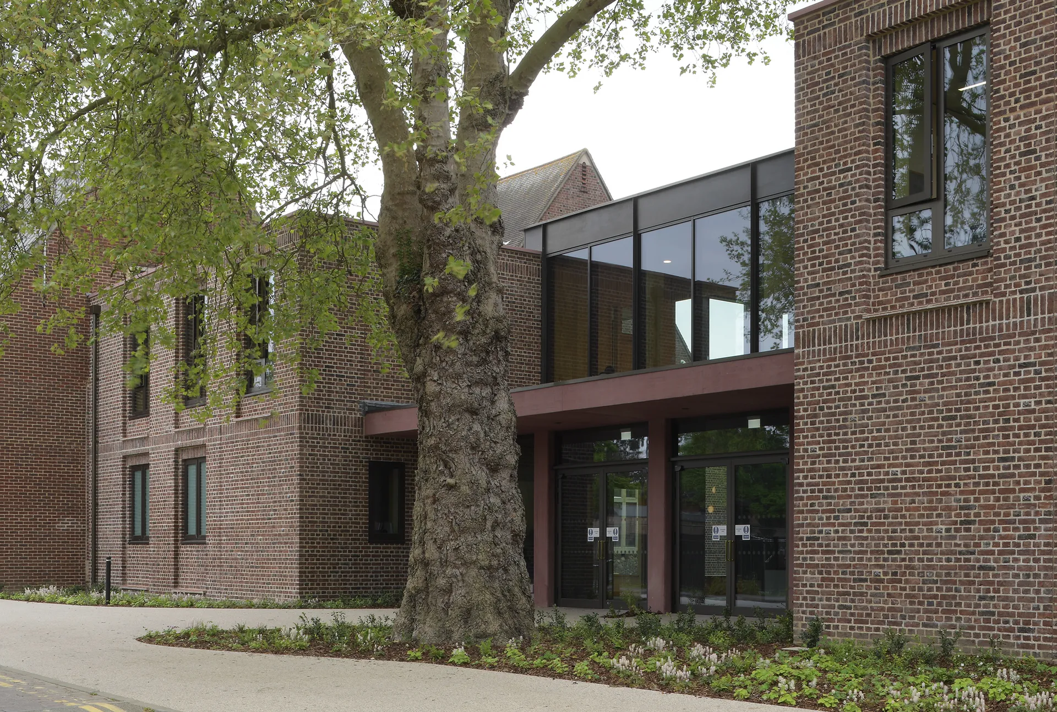

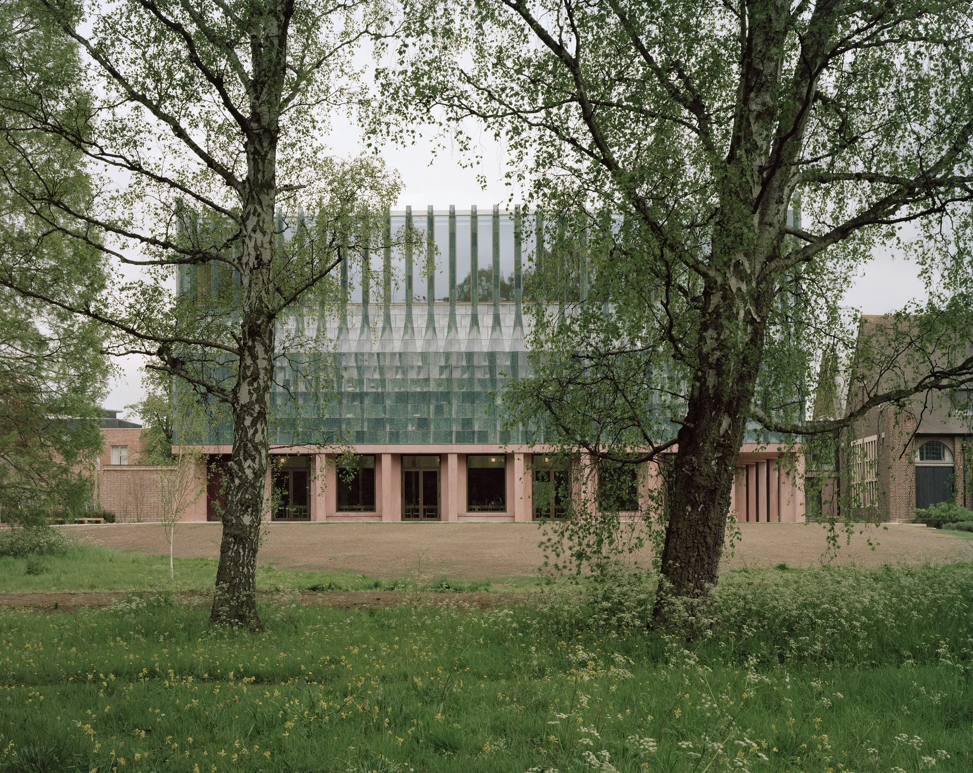


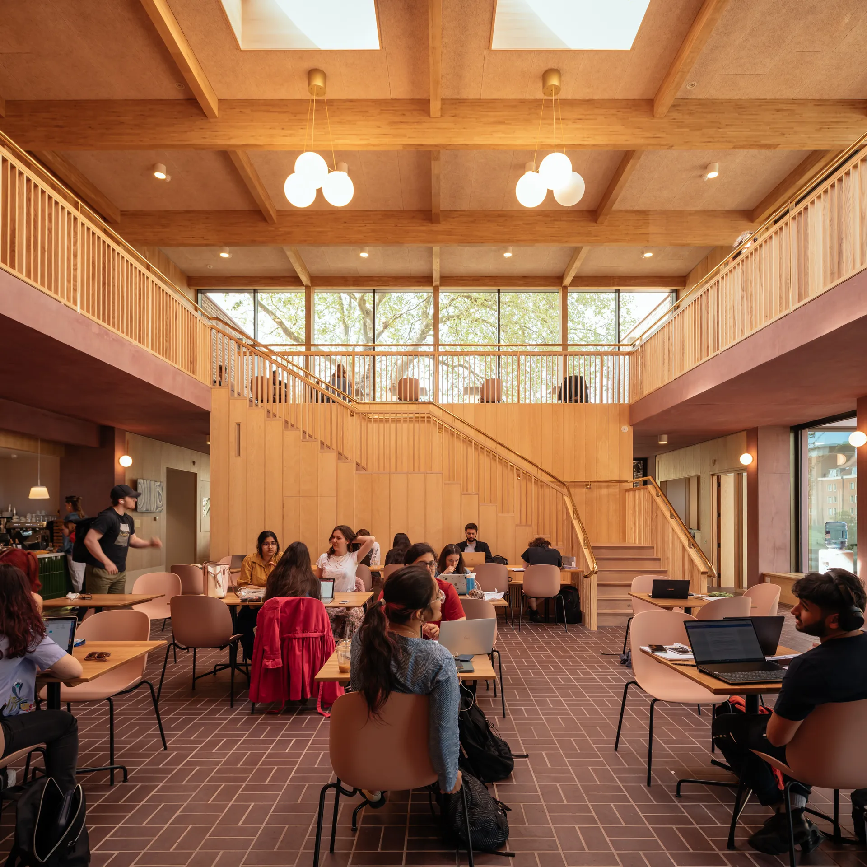
Photography Credits & Captions
Overall Result
Award
Application Type
CTA
Primary Use Class
F1(a) Provision of education
Credits
Architect
Feilden Fowles Architects
Project Manager
Ingleton Wood Martindales
Structural Engineer
Structure Workshop
MEP Consultant
Max Fordham
Sustainability
Max Fordham
Acoustic Engineer
Max Fordham
Civil Engineer (drainage)
Peter Dann
Quantity Surveyor
Bremner Partnership
Landscape Architect (concept)
SEED
Landscape Architect (delivery)
Hortus Collective
Main Contractor
Barnes Construction
Photographer
Photographer
