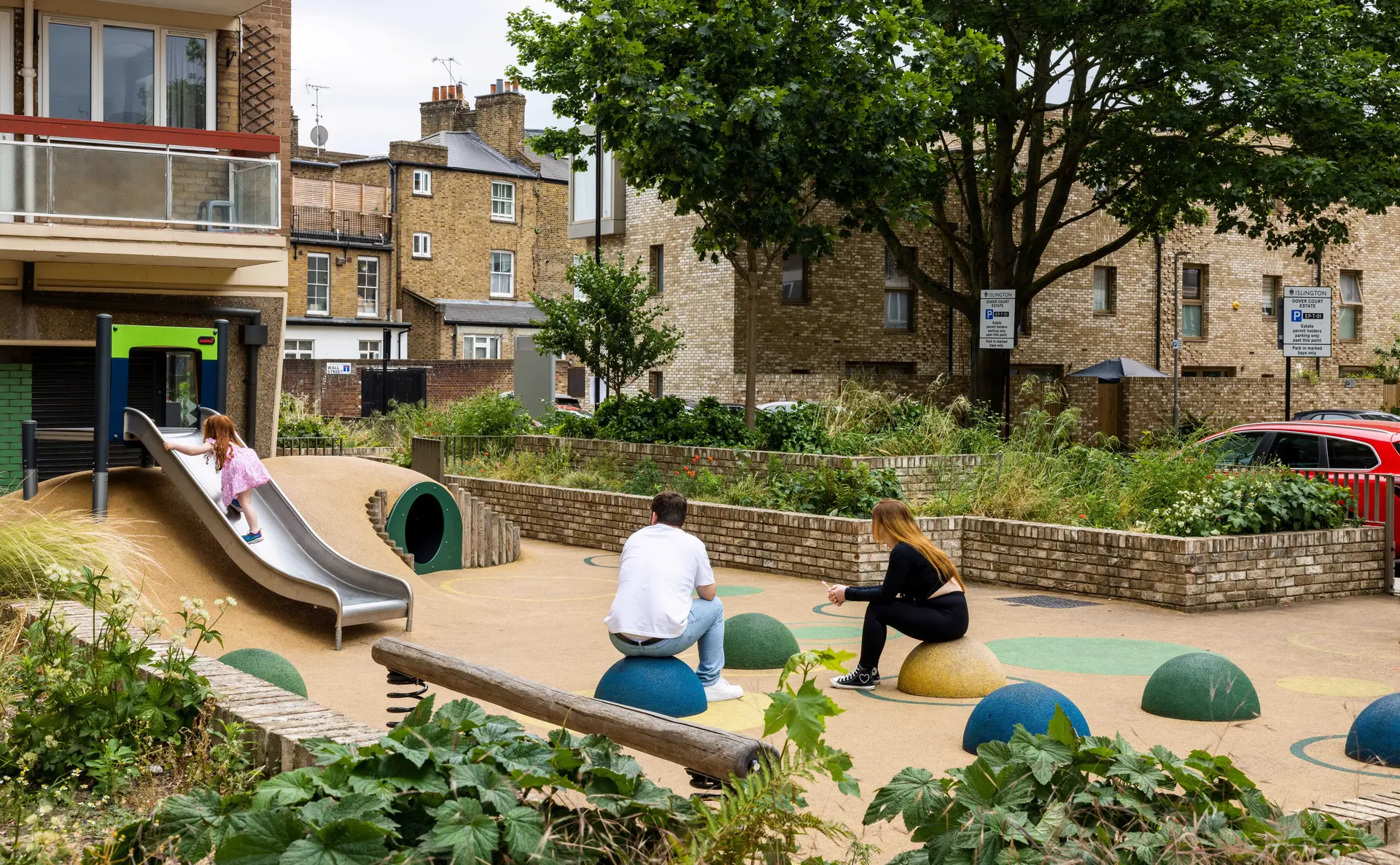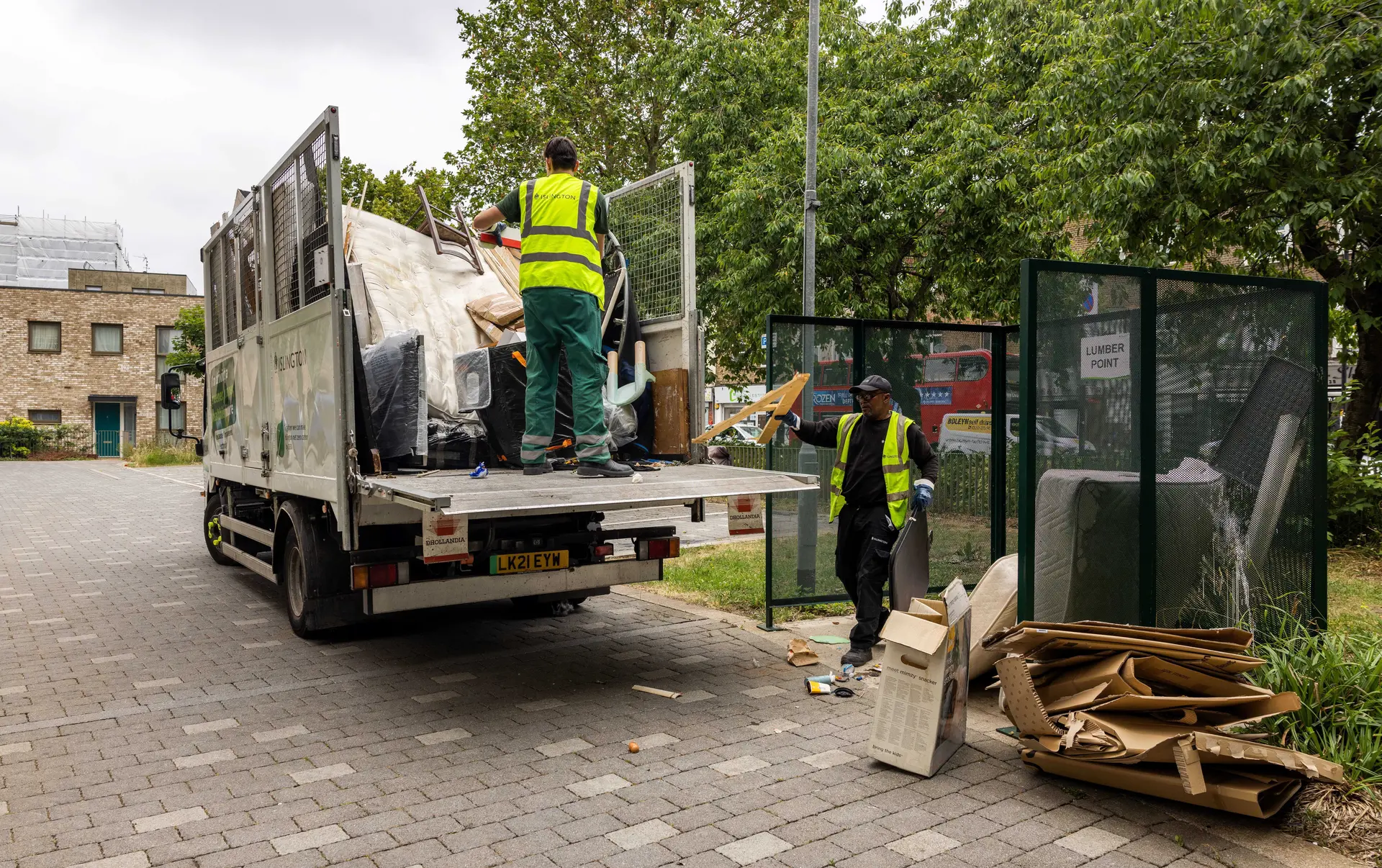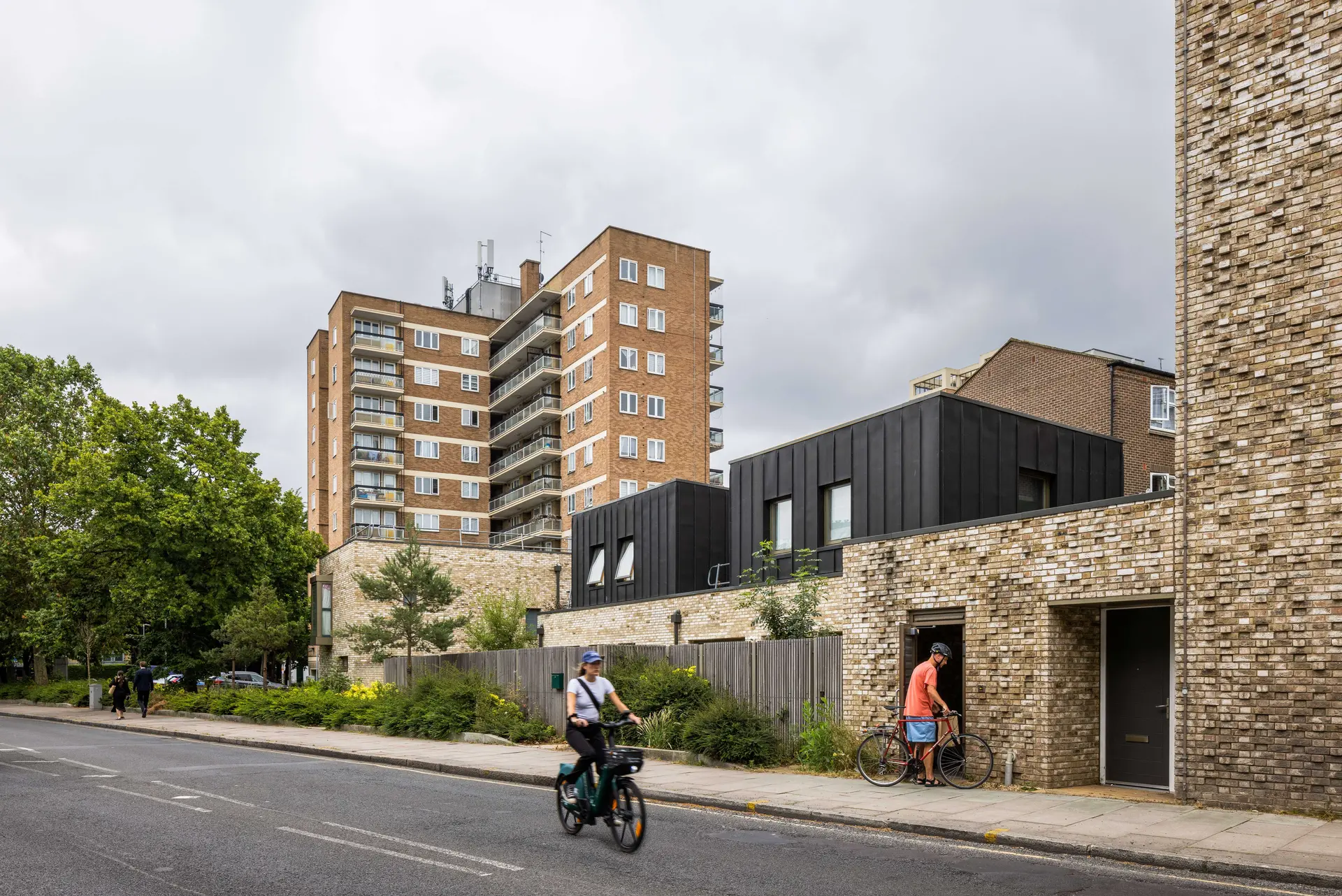
Dover Court Estate
Islington, Greater London
Civic Trust Awards Citation
The Dover Court Estate renewal is a successful example of a large-scale transformation of an existing housing estate and has had a profound positive impact on the community it serves and this area of London.
Through extensive consultation with residents, the project identified and implemented improvements to open spaces, pedestrian circulation, and community facilities, fostering a sustainable community that encourages social connections and provides more opportunities for green spaces and play areas. The removal of single-story blocks of garages allowed for the integration of townhouses and larger family and accessible housing, creating a diverse mix of housing types across the estate. This integration not only enhances the variety of housing stock but also contributes to a more cohesive urban fabric, aligning with the scale and character of the surrounding streets and homes in London.
The landscape design, a product of thorough consultation and dialogue, features new wayfinding, inclusive play areas, biodiverse planting, and thoughtful boundary treatments to define use without compromising accessibility. The introduction of community spaces at the base of Threadgold House addresses a previous lack of such facilities on the estate. These well-serviced community spaces, one with direct access to a children's play area, enhance the sense of community and provide valuable shared resources.
The buildings meet the Code for Sustainable Homes Level 4, and a Green Performance Plan is in place to monitor energy-saving aspirations in the first three years of occupation. The sense of safety felt by older tenants of these new homes is palpable. The regeneration has had a transformational effect on their lives. A noteworthy feature of the revitalization is the establishment of a new north-south route across the entire site. This strategic move, reinforced by landscaping, not only improves connectivity within the estate but also reconnects it to the surrounding streets, fostering a more integrated and cohesive urban environment.
The collaborative effort between architects and Islington Council has not only improved the physical aspects of the estate but has also contributed to its social revitalization, turning it from a target for anti-social behaviour into a vibrant and connected community.
Judges’ Comments: “Dover Court Estate showcases how extensive consultation with residents and thoughtful planning and design can not only mitigate social issues but also contribute to the thriving of communities.”




















Photography Credits & Captions
Dover-Court-Estate-01, Credit: Tom Bright, Caption: Central play and park area Dover-Court-Estate-02, Credit: Tom Bright, Caption: Affordable rent family homes Dover-Court-Estate-03, Credit: Tom Bright, Caption: New family homes on former garage site Dover-Court-Estate-04, Credit: Tom Bright, Caption: Public realm enhancements across the whole estate Dover-Court-Estate-05, Credit: Tom Bright, Caption: New and existing homes, both with new front gardens Dover-Court-Estate-06, Credit: Tom Bright, Caption: Mews houses on former garage site Dover-Court-Estate-07, Credit: Tom Bright, Caption: New family homes forming traditional street frontage Dover-Court-Estate-08, Credit: Tom Bright, Caption: Projecting brickwork on new homes references existing estate details Dover-Court-Estate-09, Credit: Tom Bright, Caption: New homes on Balls Pond Road, with landscape buffer Dover-Court-Estate-10, Credit: Tom Bright, Caption: New pedestrian route provides safe journey home for all residents Dover-Court-Estate-11, Credit: Tom Bright, Caption: New core provides lift access to new and existing homes Dover-Court-Estate-12, Credit: Tom Bright, Caption: Connections to wider neighbourhood Dover-Court-Estate-13, Credit: Tom Bright, Caption: New ball court integrated into central square with sensitive lighting and planting Dover-Court-Estate-14, Credit: Tom Bright, Caption: Safe and attractive connections to the wider neighbourhood Dover-Court-Estate-15, Credit: Tom Bright, Caption: Large family homes overlooking central park Dover-Court-Estate-16, Credit: Tom Bright, Caption: Family homes providing traditional street frontage on former garage site Dover-Court-Estate-17, Credit: Tom Bright, Caption: Retrofit of Threadgold House, providing community rooms Dover-Court-Estate-18, Credit: Tom Bright, Caption: Comprehensive refuse strategy designed for the whole estate Dover-Court-Estate-19, Credit: Tom Bright, Caption: Safe journeys home for all Dover-Court-Estate-20, Credit: Tom Bright, Caption: Community room playground Dover-Court-Estate-21, Credit: Tom Bright, Caption: New homes on Baxter Road Dover-Court-Estate-22, Credit: Tom Bright, Caption: New landscaped park Dover-Court-Estate-23, Credit: Tom Bright, Caption: New pedestrian route Dover-Court-Estate-24, Credit: PTE, Caption: Later Living homes Dover-Court-Estate-25, Credit: Tom Bright, Caption: Later Living projecting balconies Dover-Court-Estate-26, Credit: Tom Bright, Caption: Mews House residents Dover-Court-Estate-27, Credit: Tom Bright, Caption: A local resident walking through the mews Dover-Court-Estate-28, Credit: Tom Bright, Caption: Residents enjoying the new landscaped park Dover-Court-Estate-29, Credit: Tom Bright, Caption: Family homes
Overall Result
Highly Commended
Application Type
Large / Mixed Use Class
Primary Use Class
C4 Houses in multiple occupation
Secondary Use Class
F2(b) Halls or meeting places for the principal use of the local community
Credits
Architect
Pollard Thomas Edwards
Client
Islington Council
Landscape Architect
Farrer Huxley
calfordseaden
Main Contractor
Lovell Partnerships
