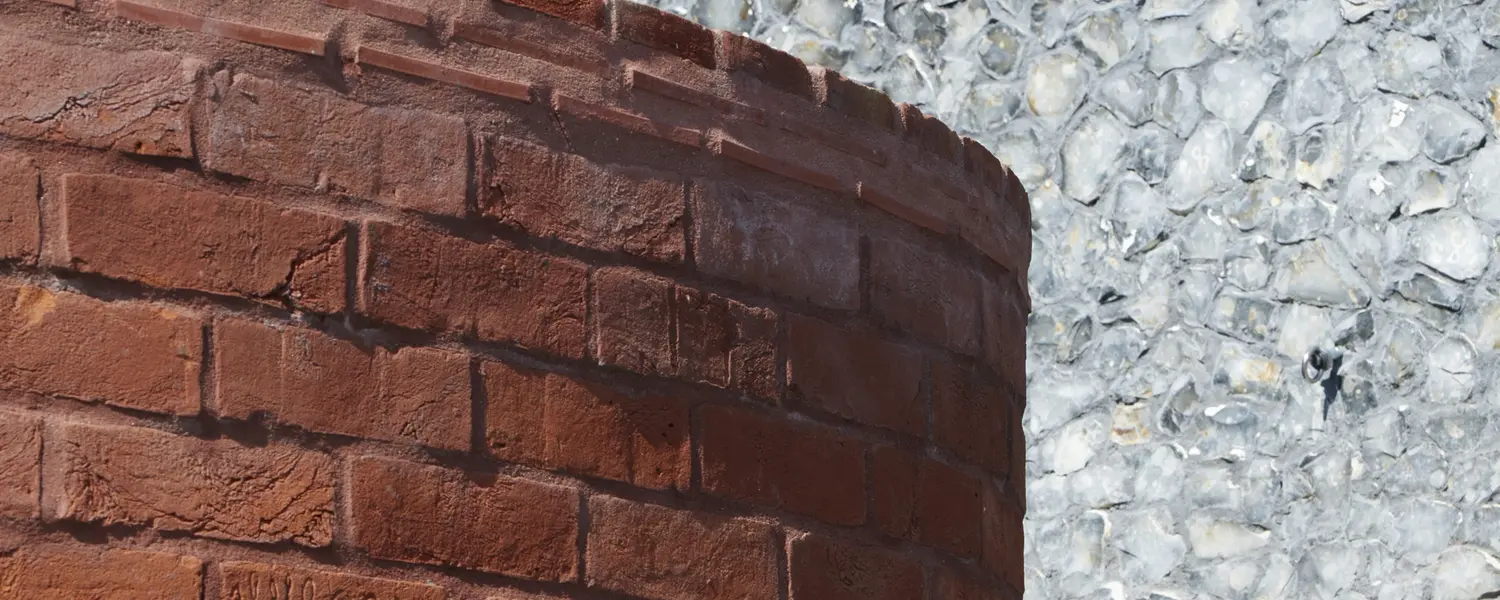
Gainsborough's House
Babergh, Eastern
Civic Trust Awards Citation
The transformational development of Gainsborough’s home with the addition of substantial new galleries enhances the Museum’s capacity to showcase and interpret the lives and works of Gainsborough and his contemporaries.
One of the major elements of this development is the modern building on an adjoining site, reorienting the entrance and visitor journey. This new structure provides expansive galleries for Gainsborough’s full-length portraits and versatile spaces for temporary exhibitions, all while responding thoughtfully to the historic context and Sudbury’s silk-weaving narrative. The modern form of the brick gallery not only complements the immediate site but also strengthens the connection between the town and the landscapes depicted in Gainsborough’s paintings. The three-dimensional design, carefully carved and modelled, adds a dynamic quality to the town’s civic realm, contributing to the healing of the piecemeal destruction in that part of Sudbury. The project is anticipated to spark further regeneration, becoming a catalyst for positive change.
The architectural success extends to the interior, featuring a clear and accessible circulation route with a single staircase, lift, and well-placed facilities, including WCs on each level. The new building’s distinctive identity draws inspiration from the regional red brick early industrial/agricultural vernacular, showcasing high-quality external detailing and craftsmanship using handmade local red brickwork. Accessibility improvements have been made to ensure level access and the installation of automated double doors, ramps, and lifts. The careful planning and execution of these modifications make even the Grade I listed building accessible, aligning with the project’s commitment to inclusivity. The reordering of the outbuildings provides a seamless connection between the original house and the new gallery, toilets, café, and print workshop. The café, with its expansive windows overlooking the 400-year-old garden and new crinckle-crankle wall, adds an inviting and communal element to the facility.
Sustainability is evident in the use of long-life, low-maintenance materials Detailed computer modelling to optimise the energy efficiency of the new gallery building has also been carried out. The project’s success is underscored by full and engaging consultation with key stakeholders, ensuring support from the statutory consultees, Town Council, English Heritage, and the Conservation Officer. Gainsborough’s House stands not only as a tribute to an iconic artist but as a beacon of thoughtful design.
Judges’ Comments: “This landmark facility not only meets its original aims but also elevates Sudbury as a cultural destination. The project team’s collaborative approach, engaging consultations, and successful execution make it a model for cultural and community regeneration.”









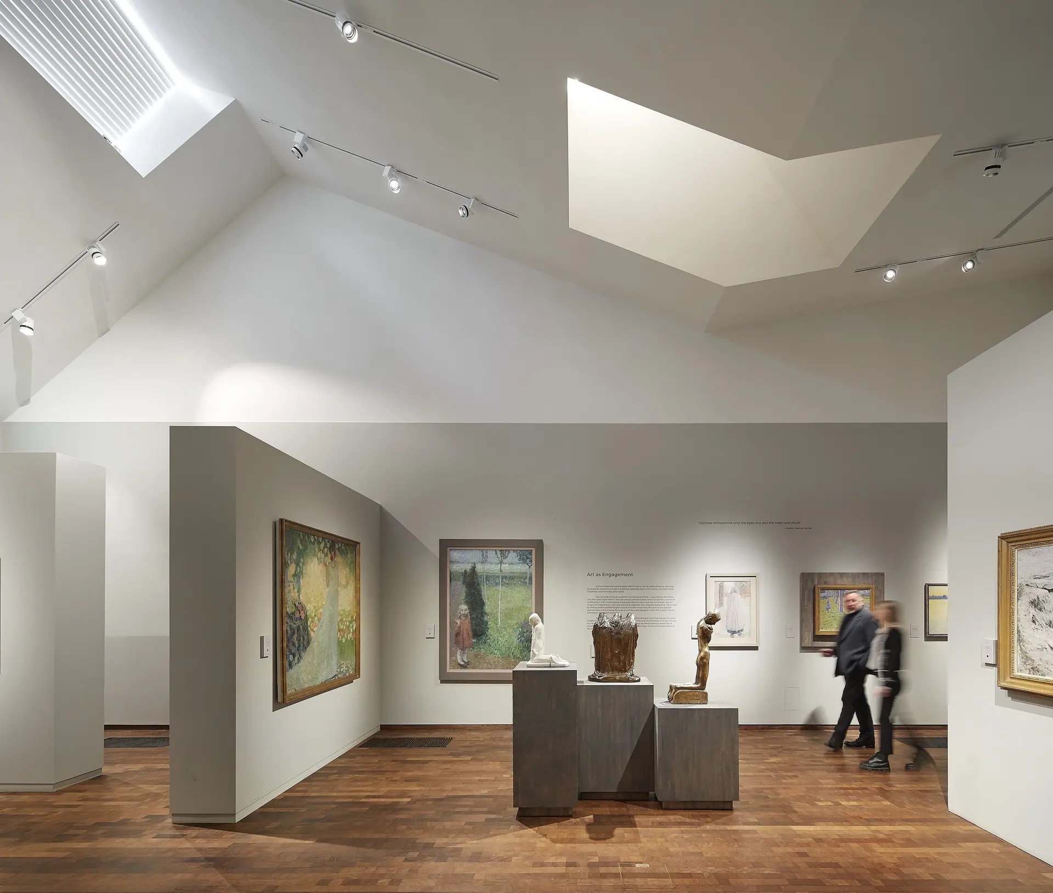
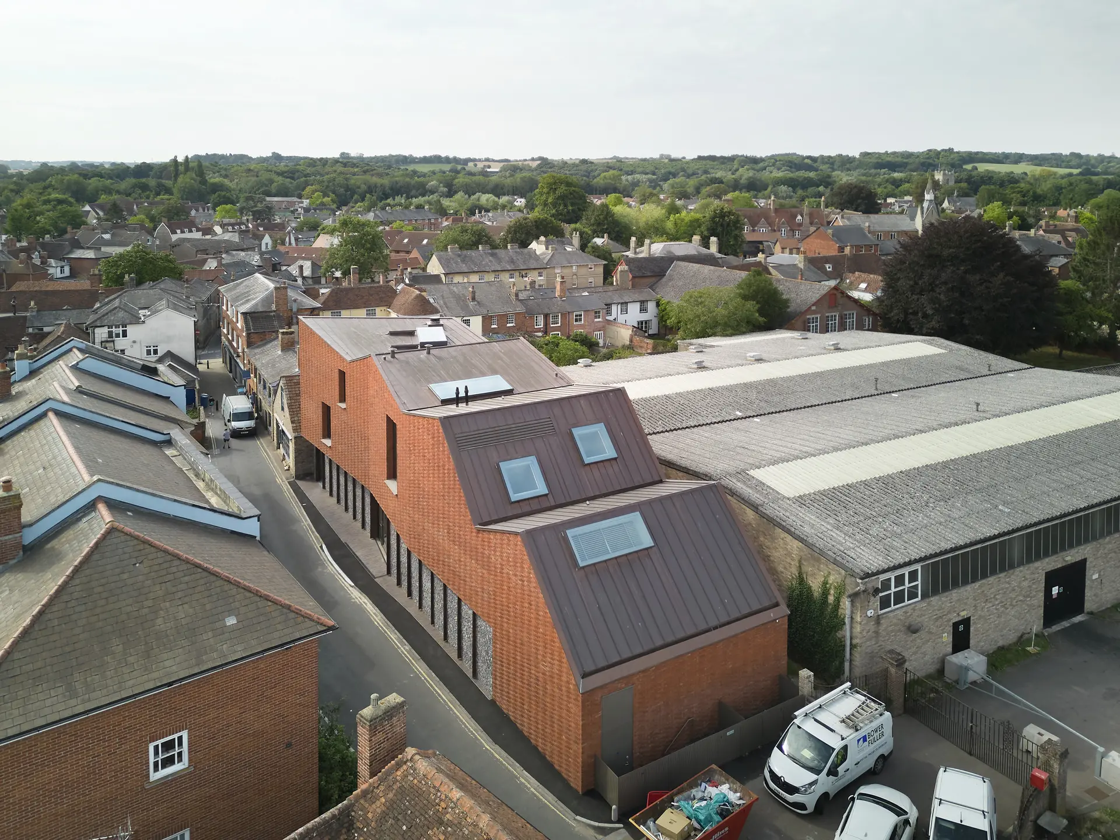


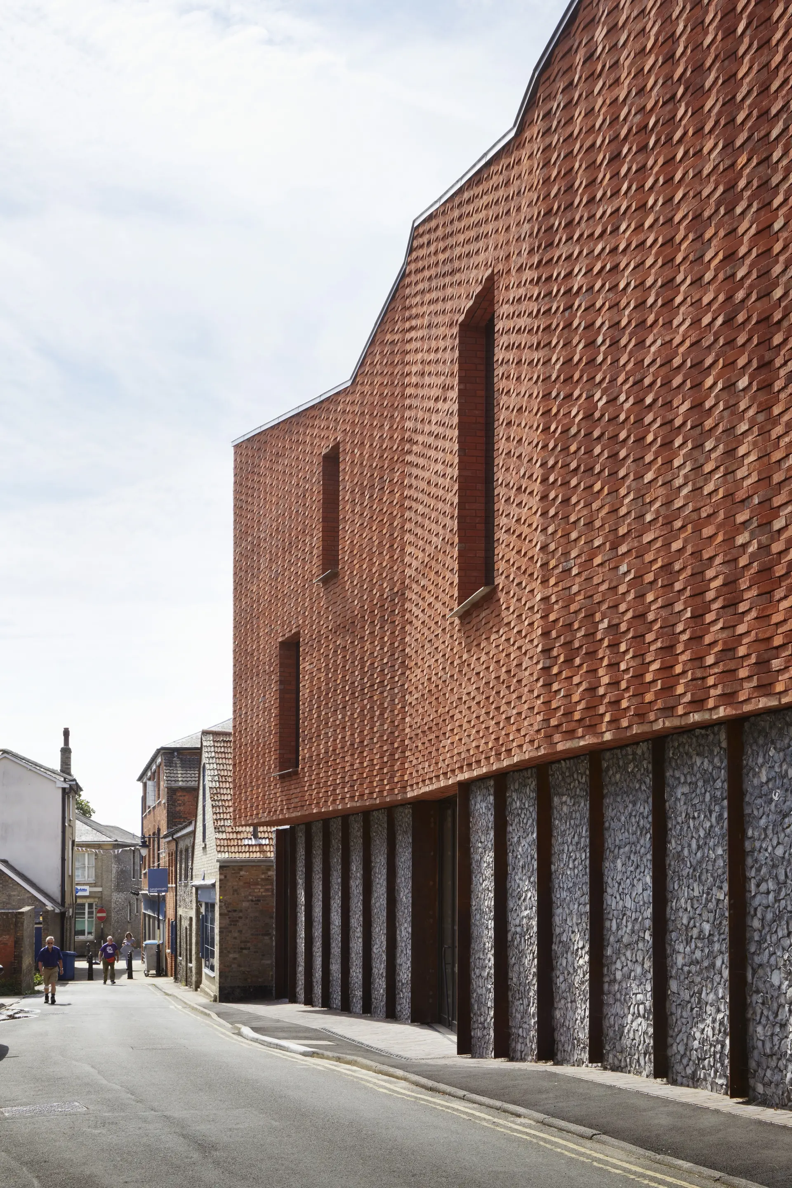

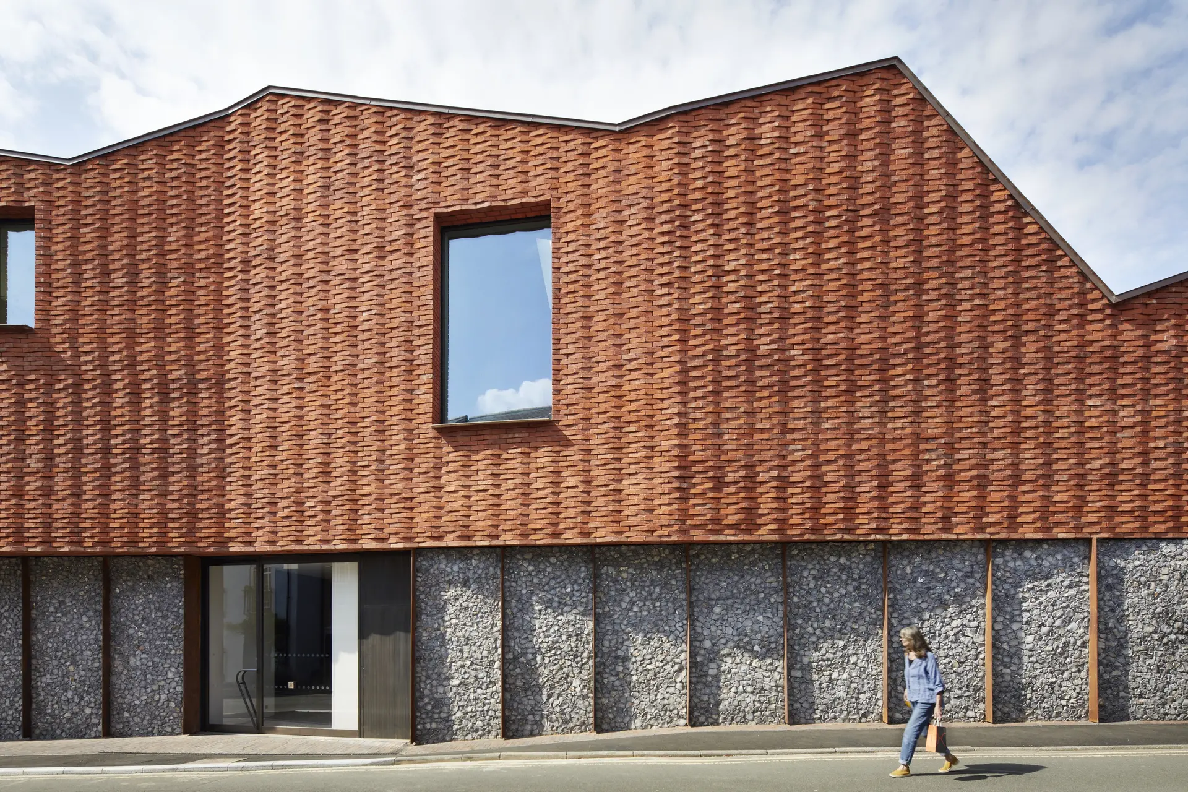




Photography Credits & Captions
Gainsborough's-House-01.jpg, Credit: Hufton+Crow, Caption: Context Photo 1 of 2 Gainsborough's-House-02.jpg, Credit: Hufton+Crow, Caption: Context Photo 2 of 2 Gainsborough's-House-03.jpg, Credit: Jack Hobhouse, Caption: Long Elevation on Weaver's Lane Gainsborough's-House-04.jpg, Credit: Jack Hobhouse, Caption: View looking south along Weaver's Lane Gainsborough's-House-05.jpg, Credit: Jack Hobhouse, Caption: View looking north along Weaver's Lane Gainsborough's-House-06.jpg, Credit: Jack Hobhouse, Caption: Long Elevation close-up Gainsborough's-House-07.jpg, Credit: Jack Hobhouse, Caption: Interior - Stair Gainsborough's-House-08.jpg, Credit: Jack Hobhouse, Caption: Aerial view Gainsborough's-House-09.jpg, Credit: Jack Hobhouse, Caption: Brickwork and flint close-up Gainsborough's-House-10.jpg, Credit: Jack Hobhouse, Caption: Close-up along Weaver's Lane Gainsborough's-House-11.jpg, Credit: Nick Hufton, Caption: Interior - Timothy & Mary Close Gallery Gainsborough's-House-12.jpg, Credit: Nick Hufton, Caption: Interior - Landscape Studio Gainsborough's-House-13.jpg, Credit: Nick Hufton, Caption: Interior - Staircase Gainsborough's-House-14.jpg, Credit: Jack Hobhouse, Caption: Flint and brickwork close-up including crinkle crankle wall Gainsborough's-House-15.jpg, Credit: Nick Hufton, Caption: Gainsborough Street Elevation Gainsborough's-House-16.jpg, Credit: Nick Hufton, Caption: Interior - Gainsborough Gallery Gainsborough's-House-17.jpg, Credit: Nick Hufton, Caption: View looking north along Weaver's Lane Gainsborough's-House-18.jpg, Credit: Nick Hufton, Caption: View looking south along Weaver's Lane Gainsborough's-House-19.jpg, Credit: ZMMA, Caption: Before photo looking north along Weaver's Lane Gainsborough's-House-20.jpg, Credit: ZMMA, Caption: Before photo looking south along Weaver's Lane
Overall Result
Award
Application Type
CTA
Primary Use Class
F1(b) Display of works of art (otherwise than for sale or hire)
Secondary Use Class
F1(c) Museums
Credits
Applicant
ZMMA
Architect
ZMMA
Client
Gainsborough's House
Conservation Architect
ZMMA
Interior Designer
ZMMA
Main Contractor
Thomas Sinden
Owner
Gainsborough's House
Project Manager
Artelia UK
Quantity Surveyor
PT Projects
Services Engineer
QODA
Structural Engineer
Eckersley O'Callaghan
Access Consultant
Access = Design
Acoustic Consultant
Sandy Brown
Lighting Design
Sutton Vane Associates
Other
Quoin Consultancy (Principal Designer)
