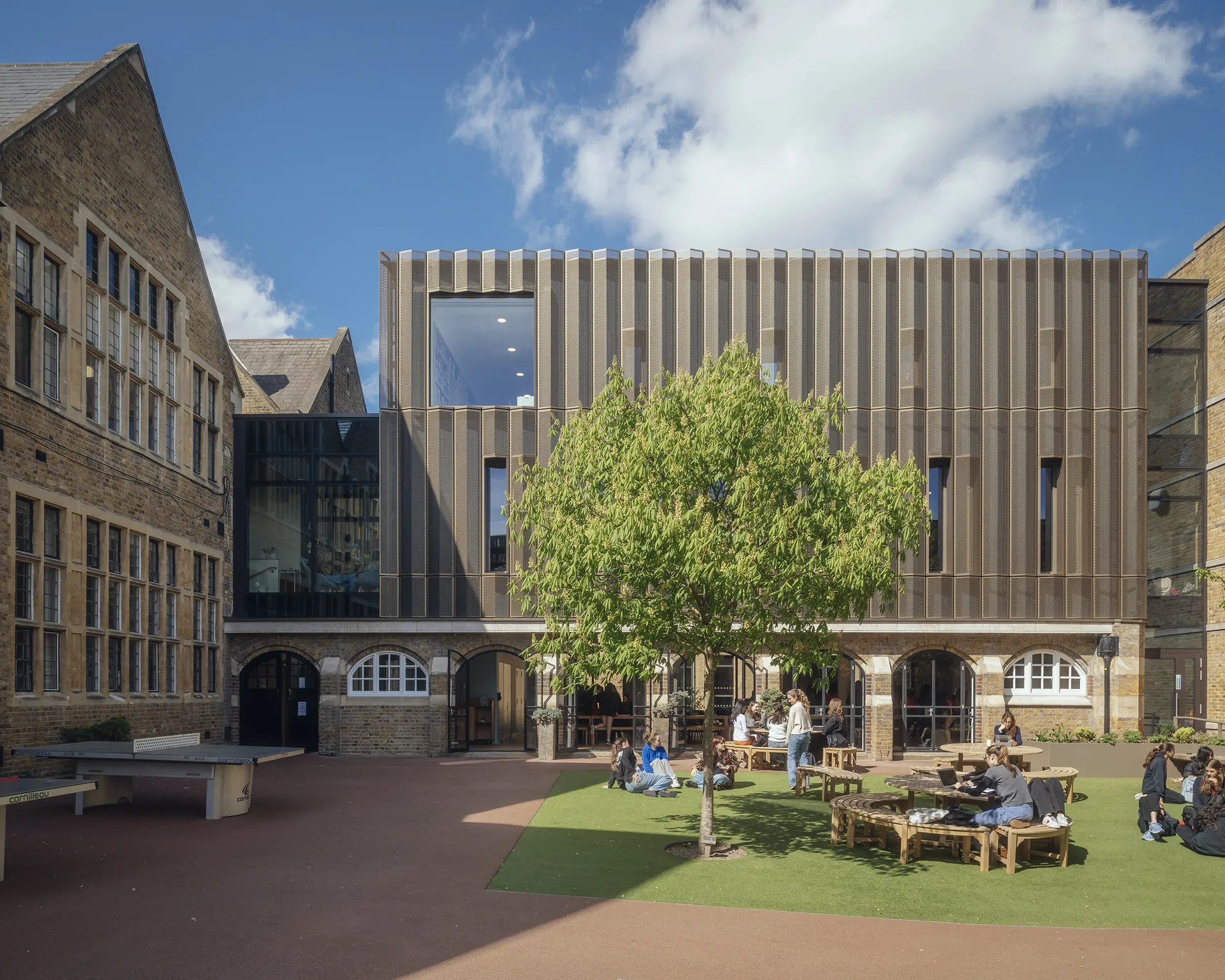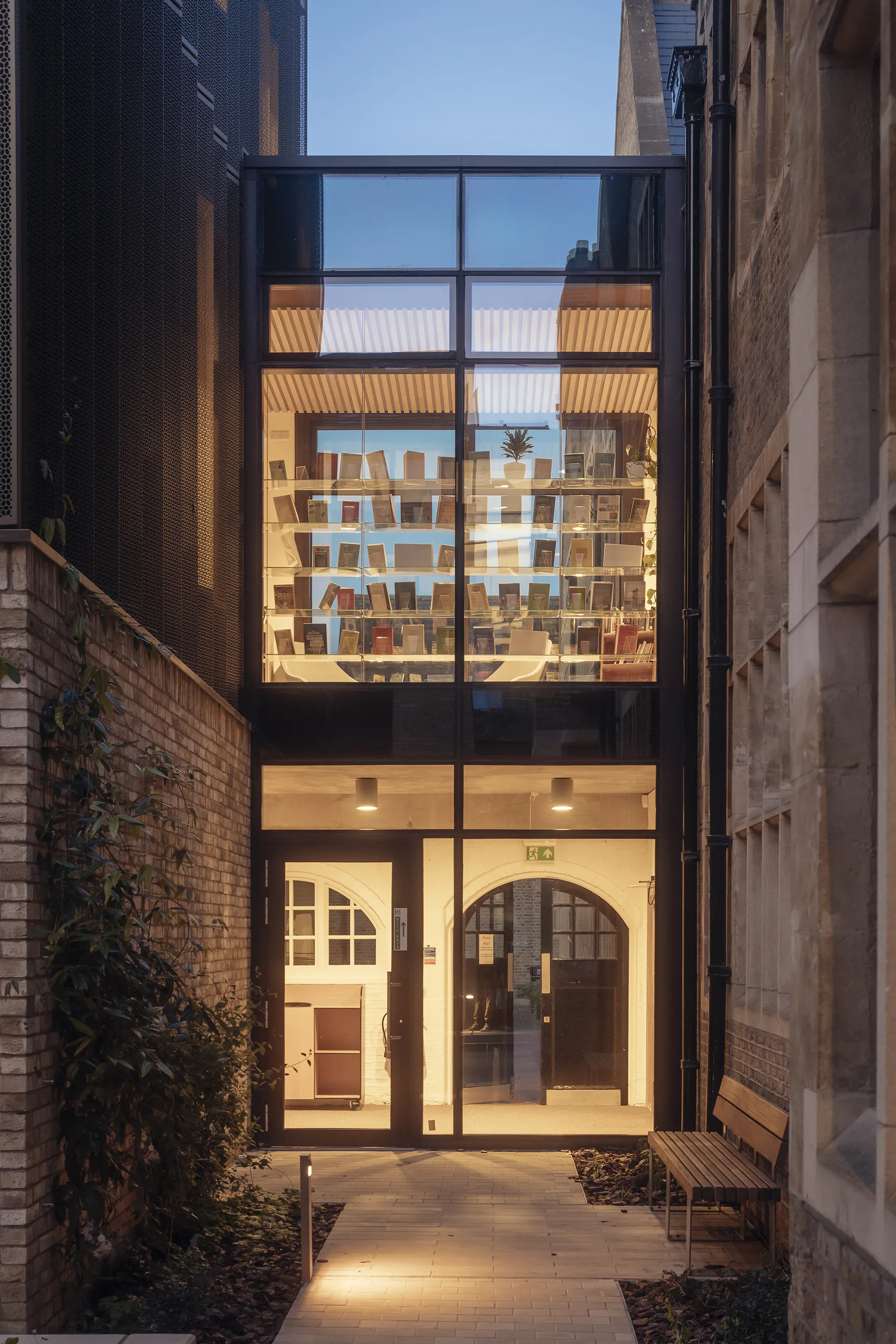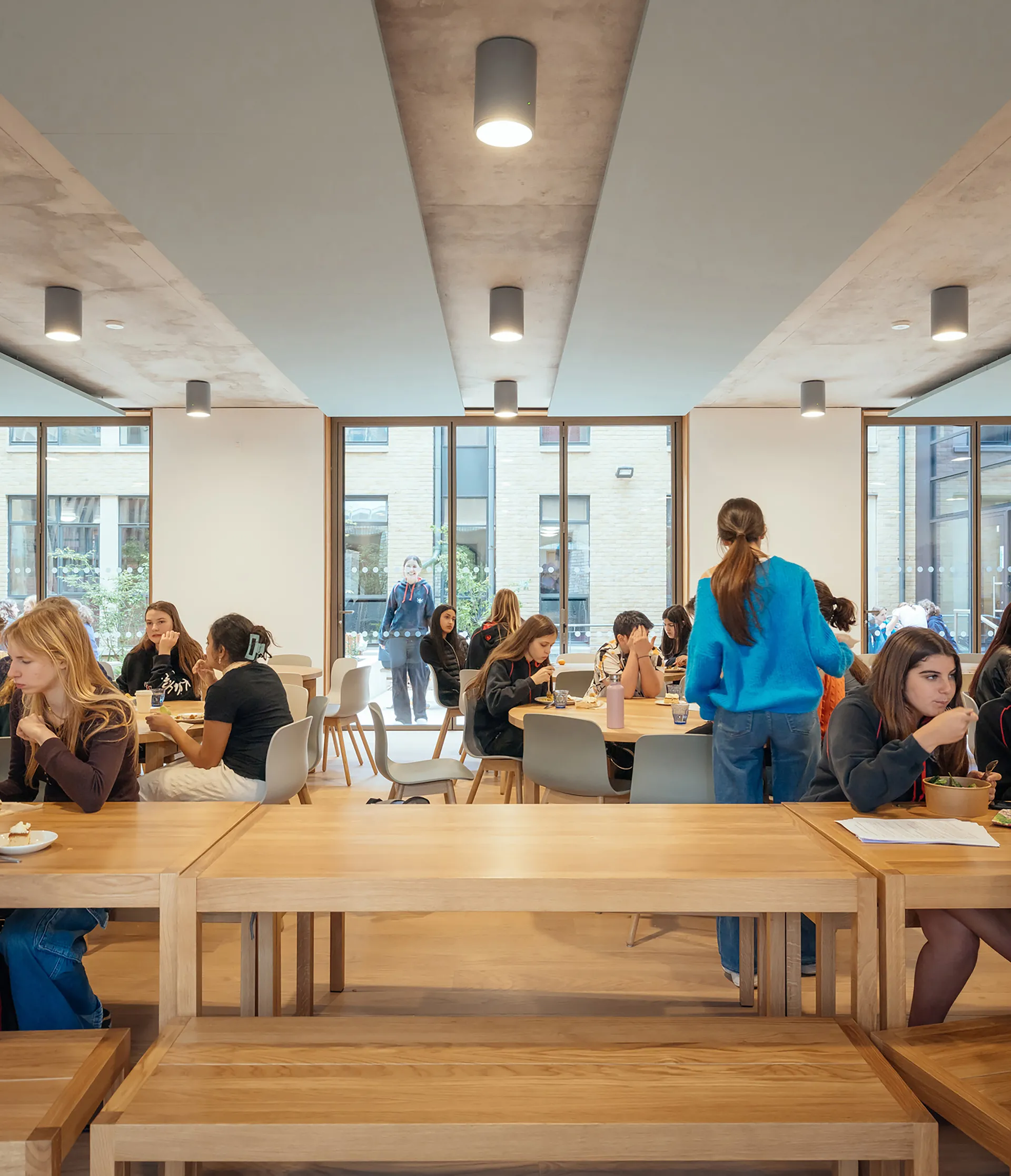
Godolphin and Latymer School – dining, library and sixth form
Hammersmith and Fulham, Greater London
The new library and dining wing is a wonderful example of thoughtful architecture that harmonises with its historic surroundings, while embracing contemporary design. The building achieves a delicate balance between deference to its historic context and the creation of a modern, cohesive space. By retaining the lower brick cloistered façade and replacing the 1960s upper structure with a unifying design, the project respects its surroundings while enhancing connectivity. The use of reflective glazed links to separate new and historic elements is particularly noteworthy, creating moments of beauty where historic facades are mirrored. The folded aluminium cladding in bronze tones complements the existing buildings, while its perforated panels enhance both acoustic control and light filtration, enriching the user experience. Sustainability is integrated seamlessly into the project. Constructed with an exposed timber frame, the building emphasizes renewable materials and the use of natural finishes, including birch-faced plywood and timber veneered cabinetry, highlights a commitment to durability and environmental consciousness. The design maximises natural light while managing glare, creating an energy-efficient and serene learning environment. The integration of step-free access through ramps, a lift, and carefully designed linkages ensures that the building is accessible to all users. Collaboration with an access consultant is evident in the subtle yet effective design details that prioritise inclusivity without compromising aesthetics. The seamless connections between different levels and spaces within the school foster a sense of unity and equality among users. The building is used and loved by many people from the school and local community and by creating a central courtyard garden with mature landscaping and high-quality seating, the project provides a serene retreat for both students and the broader community. The dining area and library encourage interaction while also offering spaces for reflection and study. The uplifting environment fosters wellbeing, highlighting the power of architecture to enrich lives.
Judges’ Comments:
“A successful project which blends contemporary design with historic sensitivity.”




















Photography Credits & Captions
All 20 photographs are by Jim Stephenson
Overall Result
Highly Commended
Application Type
CTA
Primary Use Class
F1(a) Provision of education
Secondary Use Class
None
Credits
Applicant
Walters & Cohen Architects
Architect
Walters & Cohen Architects
Client
Godolphin and Latymer School
Main Contractor
LIFE Build Solutions Ltd.
Landscape Architect
LUC
Structural and Civil Engineers
Price & Myers
Services Engineer
P3R Engineers
Acoustic Consultant
Anderson Acoustics
Quantity Surveyor
Arcadis
Project Manager
Metis Projects
Registered Building Control Approver
Cook Brown Building Control Ltd.
Principal Designer
MGAC LLP
Planning Consultant
LUC
Geotechnical Consultant
GEA
