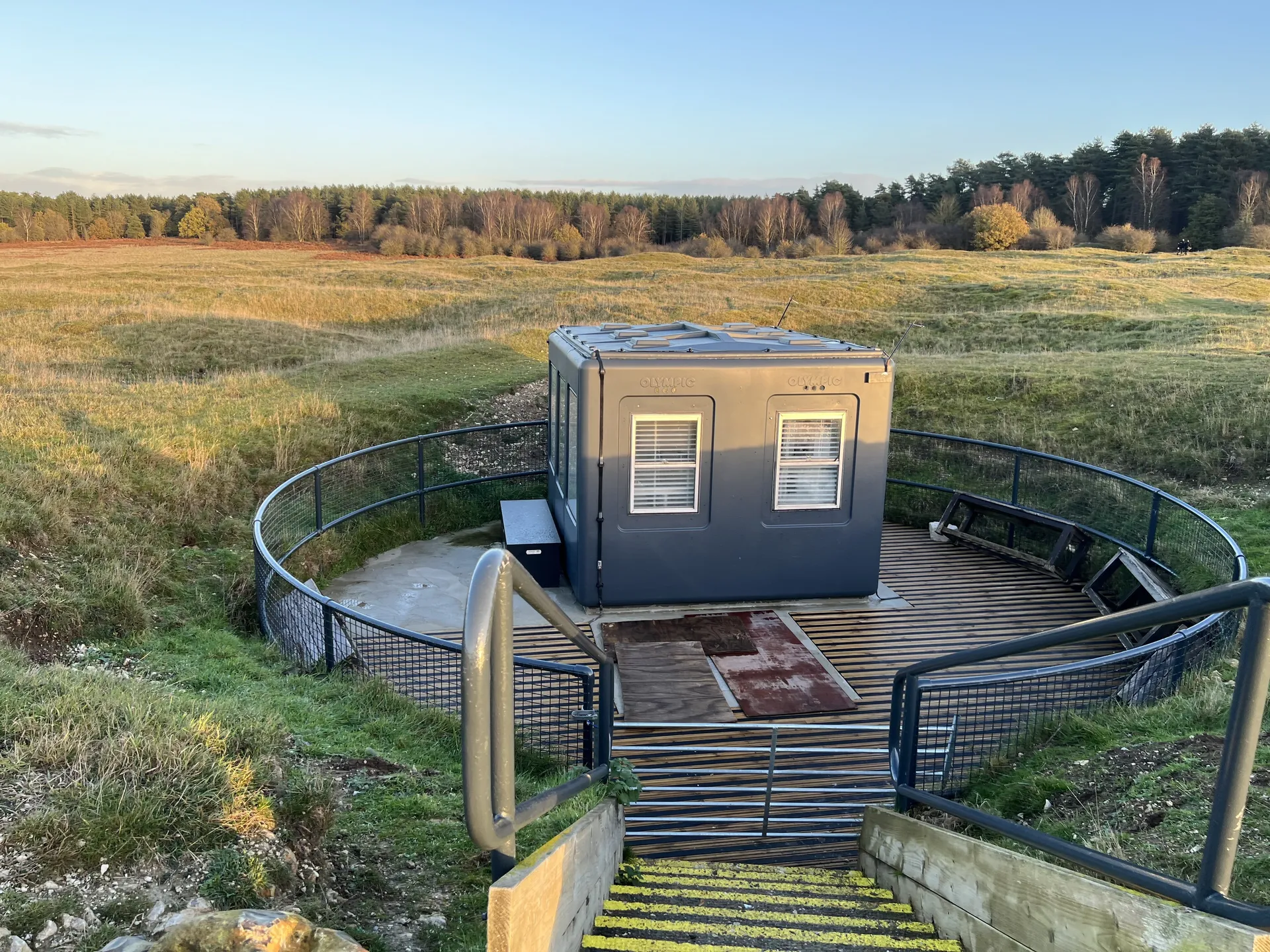
Grimes Graves Project
Breckland, Eastern
The new entrance pavilion at Grimes Graves successfully balances sensitivity to its significant historical and ecological context with functionality, sustainability, and inclusivity. Designed to provide a sheltered entrance to one of the prehistoric flint mine shafts, the pavilion transforms the visitor experience while demonstrating exceptional care for the site’s heritage and natural environment. The building is a striking yet harmonious addition to the landscape. Its design respects the constraints of this Scheduled Ancient Monument and Site of Special Scientific Interest (SSSI), achieving a delicate balance between modernity and the surrounding environment. The pavilion’s asymmetrical roof and spiralling ramp create a dynamic visual presence, while the offset circular rooflight adds a touch of whimsy. The combination of raw sawn timber, galvanised steel, and thoughtfully spaced cladding merges craftsmanship with natural aesthetics, ensuring the structure feels embedded in its surroundings rather than imposed upon them. The timeline engraved into the timber uprights is a particularly evocative detail, connecting visitors physically and symbolically to the site’s prehistoric history. The building’s minimal environmental impact is evident in its construction and material choices. The use of timber and steel for its open-sided structure and the absence of extensive services reduce its ecological footprint. By preserving the surrounding ground, the project protects the site’s historical and environmental integrity, showcasing how contemporary architecture can coexist with sensitive locations. The spiral ramp leading to the mineshaft ensures step-free access, while a video link allows those unable to descend the shaft to experience it virtually. The pavilion also caters to the local wildlife, allowing bats to access the shaft. The pavilion’s community impact extends far beyond its physical design. Through extensive consultation with local residents, stakeholders, and partnerships with organisations, the project reflects the collective vision of the community. Initiatives such as the Youth Advisory Panel and Digging Deeper Activity Plan foster engagement and education, ensuring that the pavilion serves as both a cultural and educational resource. Increased visitor numbers have boosted the local economy, benefiting nearby businesses and creating job opportunities.
Judges’ Comments:
“The Grimes Graves Project shows how thoughtful design, ecological responsibility, and community collaboration can enhance access to a significant heritage site, while inspiring awe and connection.”














Photography Credits & Captions
Overall Result
Highly Commended
Application Type
CTA
Primary Use Class
F2(c) Areas or places for outdoor sport or recreation
Secondary Use Class
F1(c) Museums
Credits
Architect
MawsonKerr Architects
Client
English Heritage
Structural Engineer
Ramboll
Main Contractor
Hutton Construction
Interpretation Designer
Simon Leach Design
