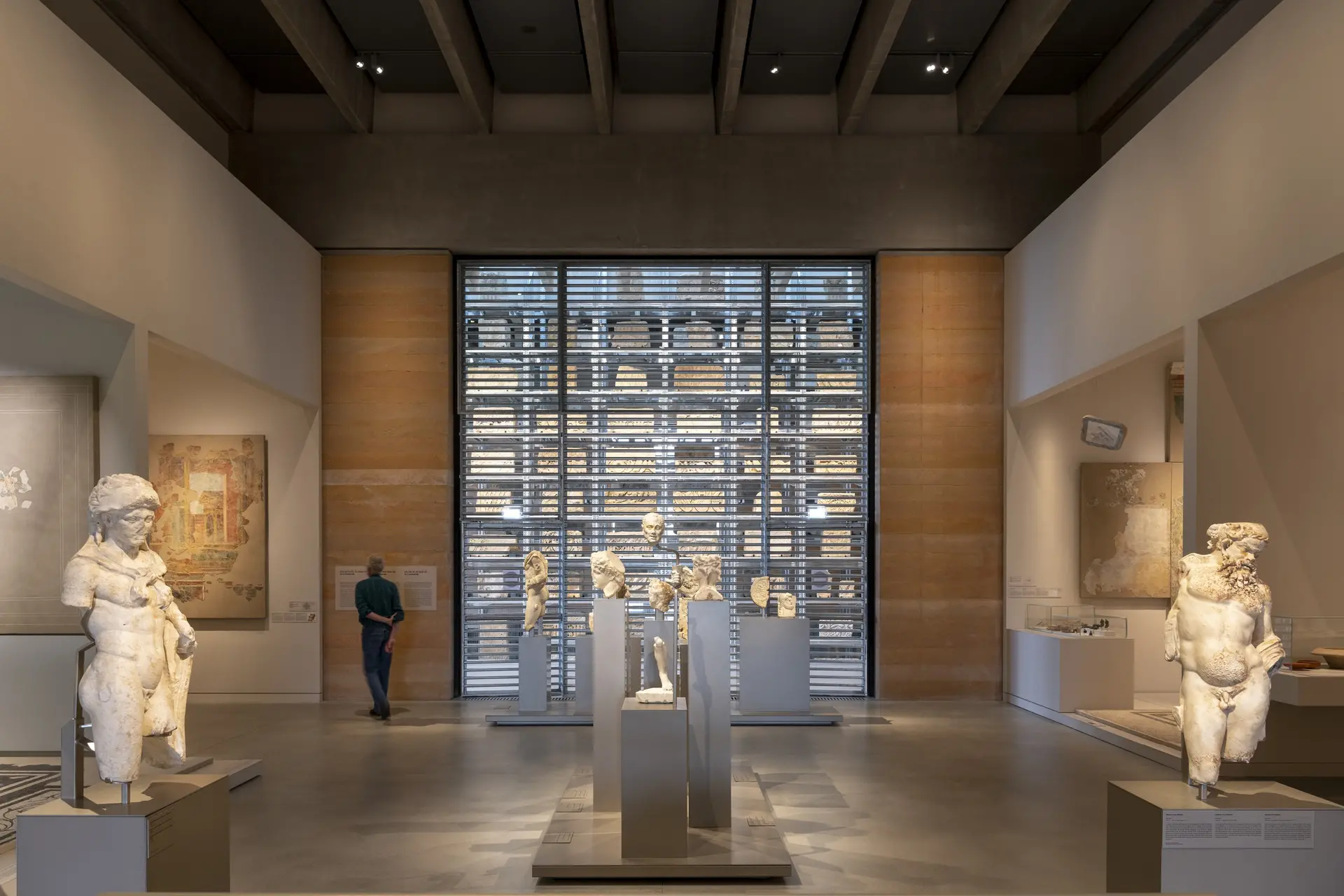
Narbo Via
Civic Trust Awards Citation
Narbo Via, the new museum of Roman antiquities in Narbonne, France, is situated strategically at the heart of Roman Gallia and connected to the Mediterranean.
Narbonne boasts a significant historical past, having once been the largest port of the Roman Empire outside of Italy. The museum is part of a wider masterplan and is positioned at the gateway to the city. It celebrates the extraordinary collection of Roman stones that were meticulously preserved for 120 years within a church at the centre of Narbonne. The architectural design of Narbo Via is a harmonious blend of restrained civic presence and innovative museographic concepts. The integrated team of architects and engineers adopted a pioneering approach, making visible the often-hidden research and archaeological efforts. This design philosophy ensures accessibility and intelligibility for all, allowing the people of Narbonne to rediscover their Roman heritage.
The museum’s interior spaces are unified beneath a concrete roof canopy, which not only provides thermal mass but also contributes to a comprehensive environmental strategy. This canopy, elevated above a clerestory with light wells, extends to shade a wide public plaza surrounding the museum. The centrepiece of Narbo Via is the Lapidary Wall, housing the entire collection of funerary fragments and connecting public galleries and restoration spaces. Innovative construction techniques and material research play a crucial role in the project’s success. The coloured concrete walls, resembling the appearance of Roman concrete, were created using layers of dry-mixed concrete tamped into place—an unprecedented technique in Europe. The building’s structural response, characterised by simplicity, showcases leadership in construction innovation. The museum’s elevated position on a podium, supported by 20-meter-deep piles, addresses flood risks, and provides a sense of architectural presence for the city’s residents, future generations, and new visitors.
Narbo Via stands as a well-executed scheme, signalling the beginning of civic renewal in Narbonne.
Judges’ Comments: “A really classy museum, with beautiful light filled spaces.”




















Photography Credits & Captions
context-photo-01.jpg, Credit: Philippe Chancel, Caption: Raised atop a podium, the museum provides a sense of restrained civic and architectural monumentality at the entrance to the city. context-photo-02.jpg, Credit: Nigel Young / Foster + Partners, Caption: Exterior view of the museum. scheme-photo-01.jpg, Credit: Nigel Young / Foster + Partners, Caption: The architectural volume was in part a response to the horizontal topography of the site, which suggested a simple, rectilinear volume with a certain understated and refined monumentality. scheme-photo-02.jpg, Credit: Philippe Chancel, Caption: Exterior view of the museum. scheme-photo-03.jpg, Credit: Nigel Young / Foster + Partners, Caption: View of the entrance. scheme-photo-04.jpg, Credit: Nigel Young / Foster + Partners, Caption: The museum spaces are unified beneath an over-sailing concrete roof, which provides shading and contributes to a comprehensive environmental strategy. scheme-photo-05.jpg, Credit: Nigel Young / Foster + Partners, Caption: View of the entrance to the museum. scheme-photo-06.jpg, Credit: Nigel Young / Foster + Partners, Caption: The architecture is informed by an honest approach to materials which extends to the expression of the coloured concrete walls. scheme-photo-07.jpg, Credit: Nigel Young / Foster + Partners, Caption: The centrepiece of the museum is a Lapidary Wall, which forms a natural boundary at the heart of the museum, separating the public galleries from the more private restoration spaces. scheme-photo-08.jpg, Credit: Nigel Young / Foster + Partners, Caption: A visitor using the interactive screens for the Lapidary Wall. scheme-photo-09.jpg, Credit: Nigel Young / Foster + Partners, Caption: The Lapidary Wall, centrepiece of the museum. scheme-photo-10.jpg, Credit: Arnaud Spani, Caption: Visitors are able to glimpse the work of the archaeologists and researchers through its mosaic of stone and light, and the flexible display framework allows the reliefs to be easily reconfigured and used as an active tool for learning. scheme-photo-11.jpg, Credit: Philippe Chancel, Caption: View showing the inner workings of the Lapidary Wall. scheme-photo-12.jpg, Credit: Philippe Chancel, Caption: With museography by Adrien Gardère, the building incorporates galleries for permanent and temporary exhibitions. scheme-photo-13.jpg, Credit: Nigel Young / Foster + Partners, Caption: Throughout the museum, the layered structural concrete structural walls form both the outside wall of the building and the interior backdrop for the exhibition areas, highlighting the permanent sense of continuity between architecture and museum design. scheme-photo-14.jpg, Credit: Nigel Young / Foster + Partners, Caption: View of interior gallery. scheme-photo-15.jpg, Credit: Nigel Young / Foster + Partners, Caption: View of interior gallery. scheme-photo-16.jpg, Credit: Philippe Chancel, Caption: View of interior gallery. scheme-photo-17.jpg, Credit: Philippe Chancel, Caption: View of interior gallery. scheme-photo-18.jpg, Credit: Nigel Young / Foster + Partners, Caption: View of the interior courtyard.
Overall Result
Highly Commended
Application Type
International
Primary Use Class
F1(c) Museums
Secondary Use Class
F1(b) Display of works of art (otherwise than for sale or hire)
Credits
Architect
Foster + Partners
Collaborating Architect
Jean Capia
Museum Consultant
Studio Adrien Gardère
Structural Engineer
Foster + Partners
M&E Engineers
Foster + Partners with Technisphere
Civil Engineers
Urbalab
Lighting
George Sexton Associates
Landscape Consultant
Urbalab
Acoustic Consultant
Peutz
Please choose
