
Nourish Hub
Hammersmith and Fulham, Greater London
Civic Trust Awards Citation
The Nourish Hub community food hub project, housed in a repurposed post office, breathes new life into the local community, fostering connections between diverse cultures and provides opportunities for meaningful skill development in west London.
The architects have played a pivotal role not only in the physical design but also in the project’s procurement and public engagement. They facilitated a robust public engagement program, ensuring the community’s voice was heard from the project’s inception. A graphics workshop led by the architects has resulted in visually striking elements like printed tiles and ceiling decorations, contributing to the unique character of Nourish Hub.
The adaptability and inclusivity of the space are central to its success. The open shop front creates an active and inviting street presence, replacing boarded-up retail units and revitalising the local streetscape. Inside, a single, subdivided space ensures level access throughout, accommodating various activities. The main kitchen focuses on providing free meals from salvaged food, and the second kitchen for group cooking experiences. Both operate seamlessly, showcasing the hub’s functionality.
Nourish Hub is enabling UKHarvest a charity on a mission to eliminate hunger and food waste through education - to build capacity and resilience within the local community. It offers opportunities in the form of employment in catering to volunteering, skill-sharing, and cooking classes.
Architecturally, delight and creativity are delivered in good amounts by a vibrant colour scheme using relatively few constructed components in combination with many bold workshop graphics painted on the ceiling and printed on ceramic tiles used in the space.
Nourish Hub is an excellent example of community enterprise, with its success rooted in the active involvement of local residents throughout the project’s development.
Judges’ Comments: “Nourish Hub is not just a physical space; it represents a collaborative effort that reflects the community’s aspirations, welcoming new ideas and possibilities for future development.”



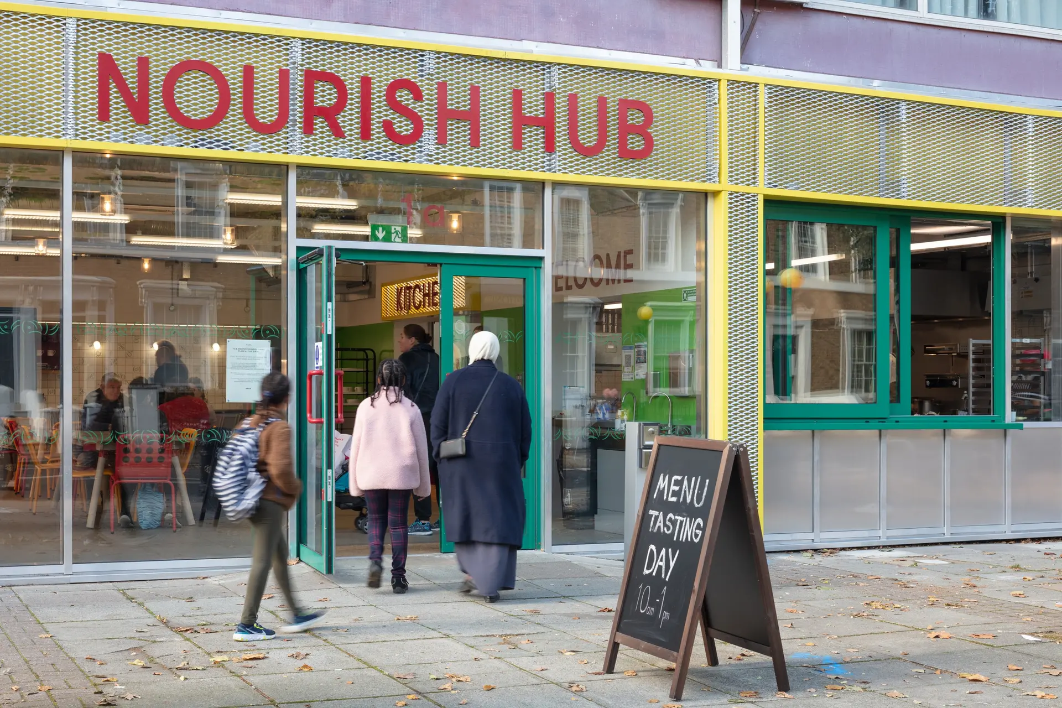






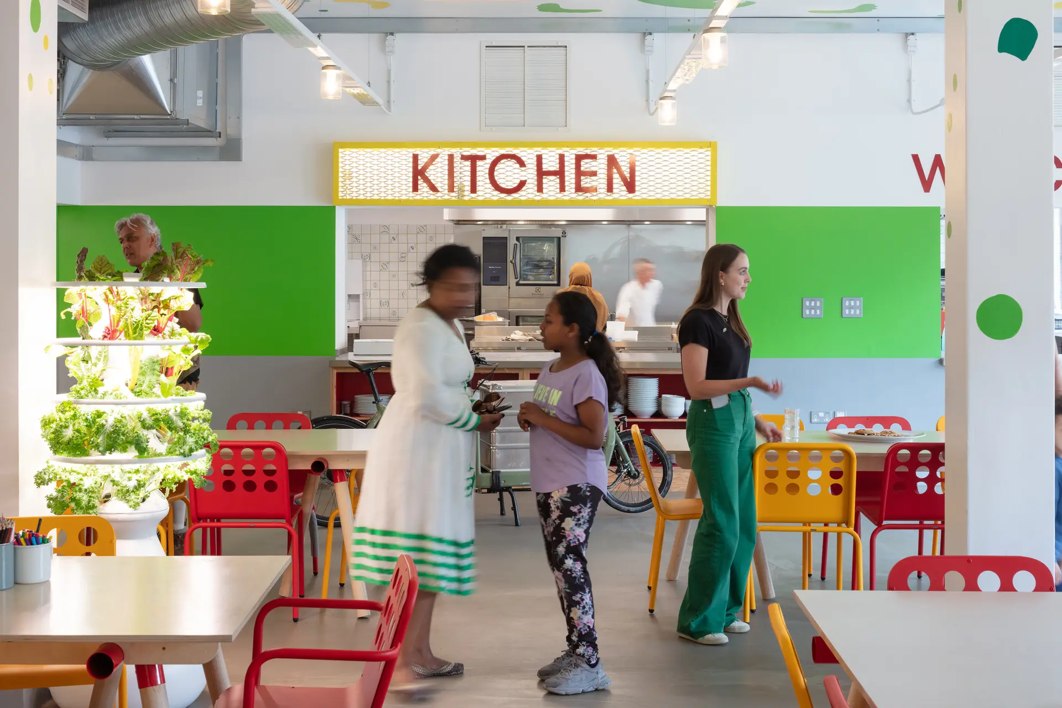
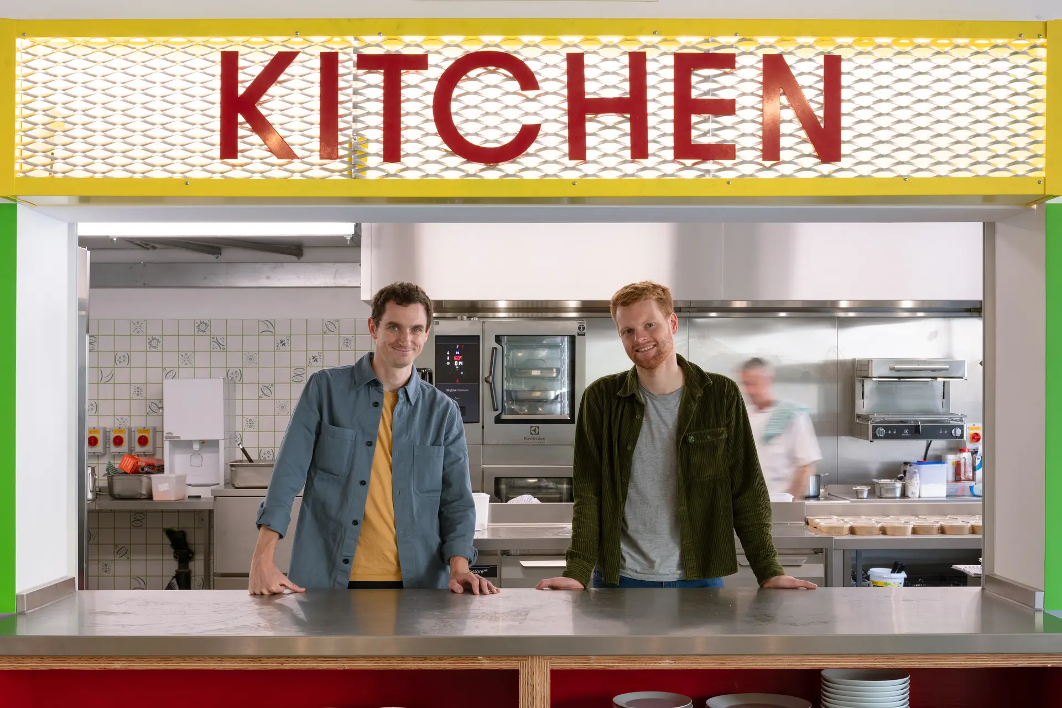
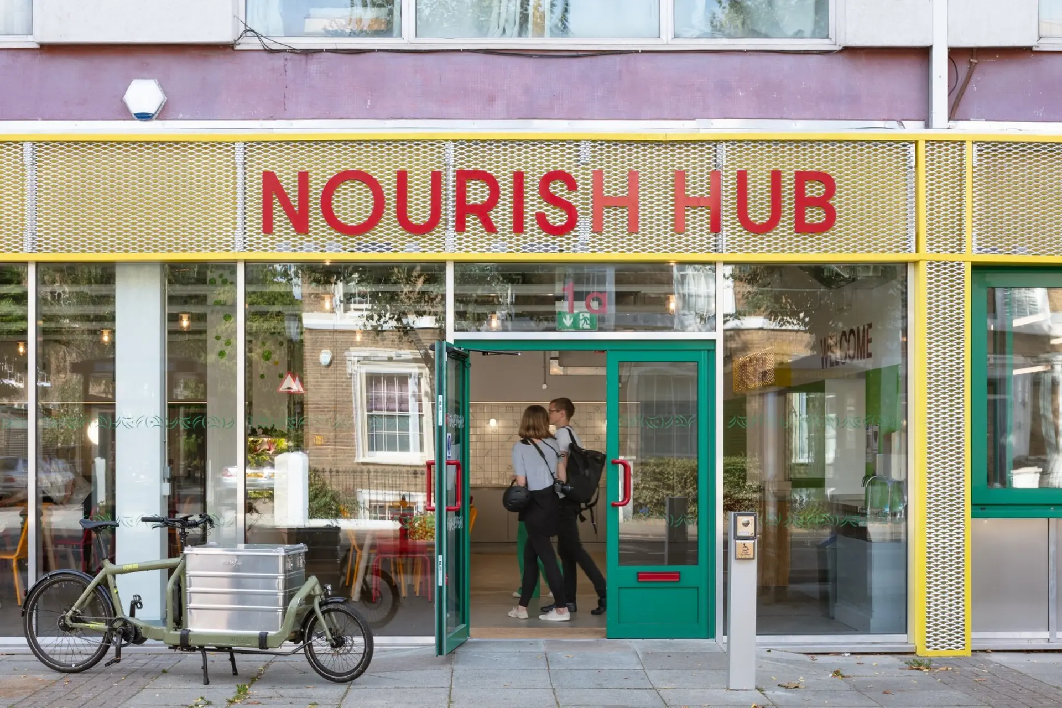
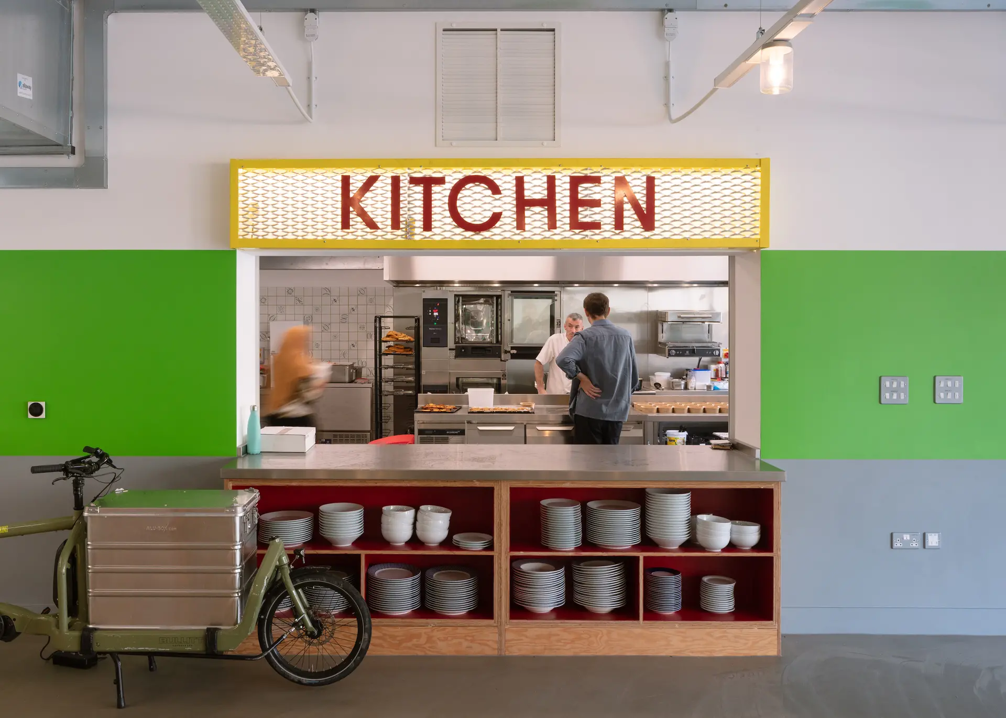

Photography Credits & Captions
Before photo - credit Tom Hart All completed photography - credit Francisco Ibáñez Hantke
Overall Result
Highly Commended
Application Type
CTA
Primary Use Class
E(b) Sale of food and drink for consumption (mostly) on the premises
Secondary Use Class
F1(a) Provision of education
Credits
Architect
RCKa
Client
UK Harvest
Main Contractor
Carmelcrest
Structural Engineer
Conisbee
Project Manager
Inner Circle Consulting
Services Engineer
Milieu
Quantity Surveyor
Measur
