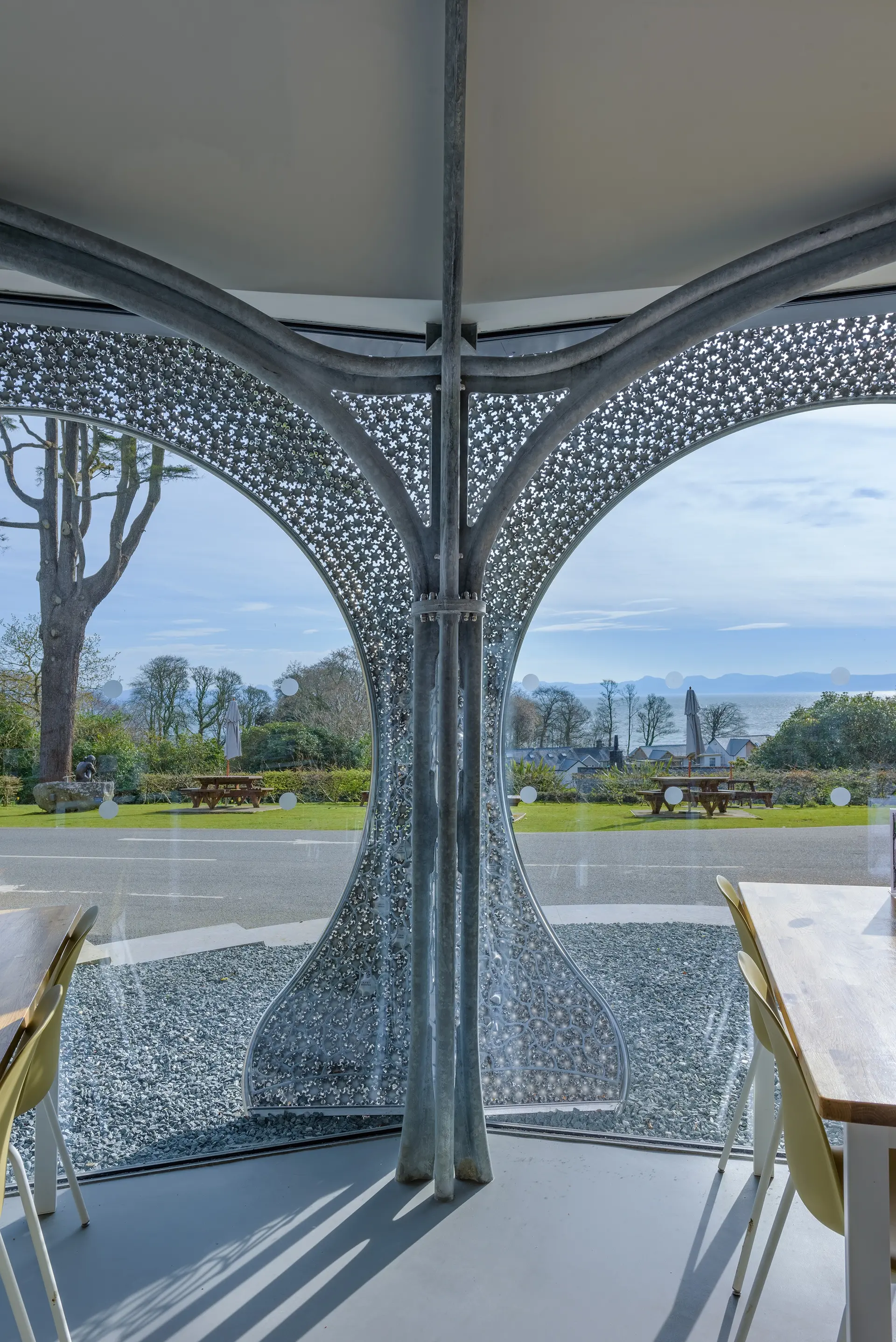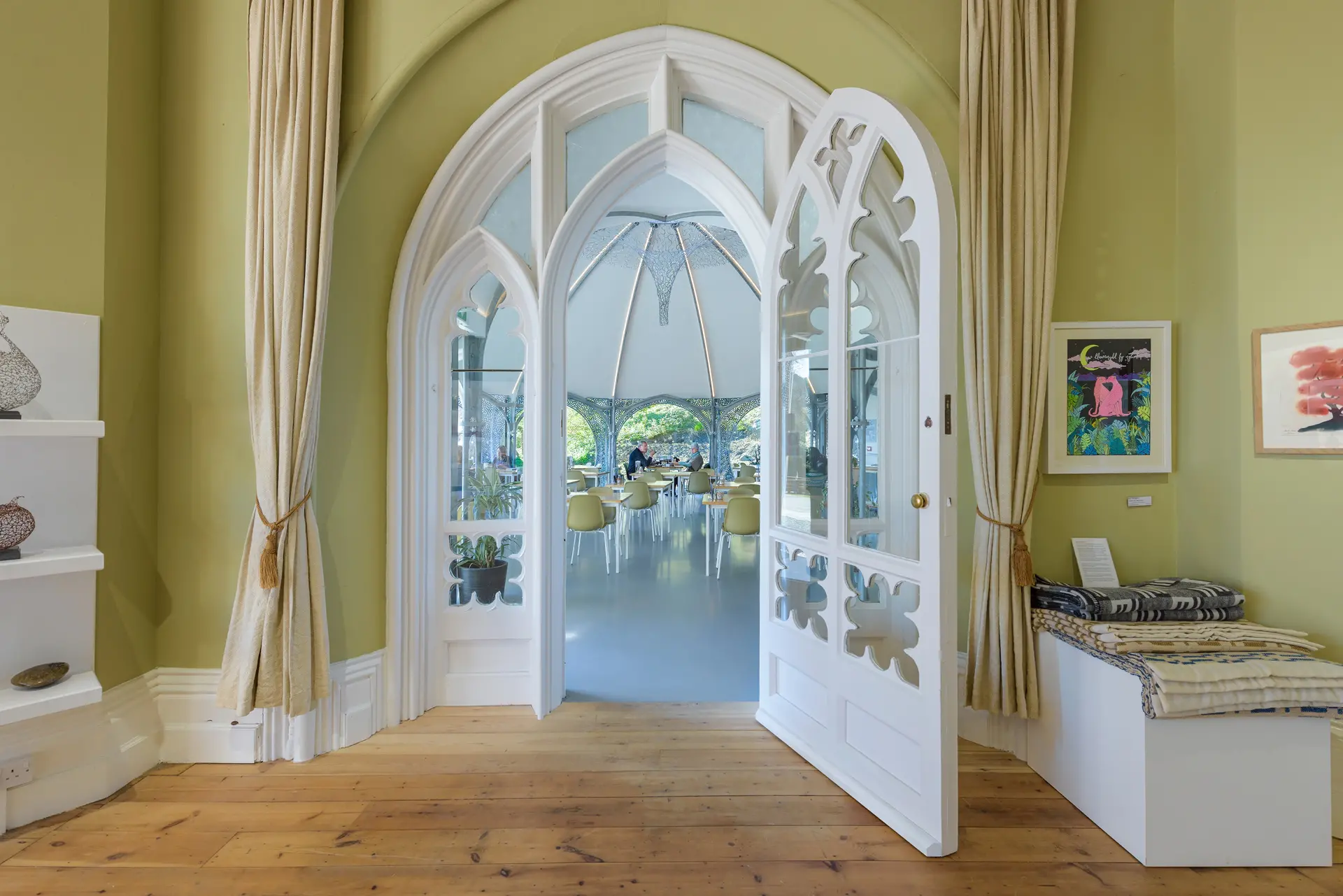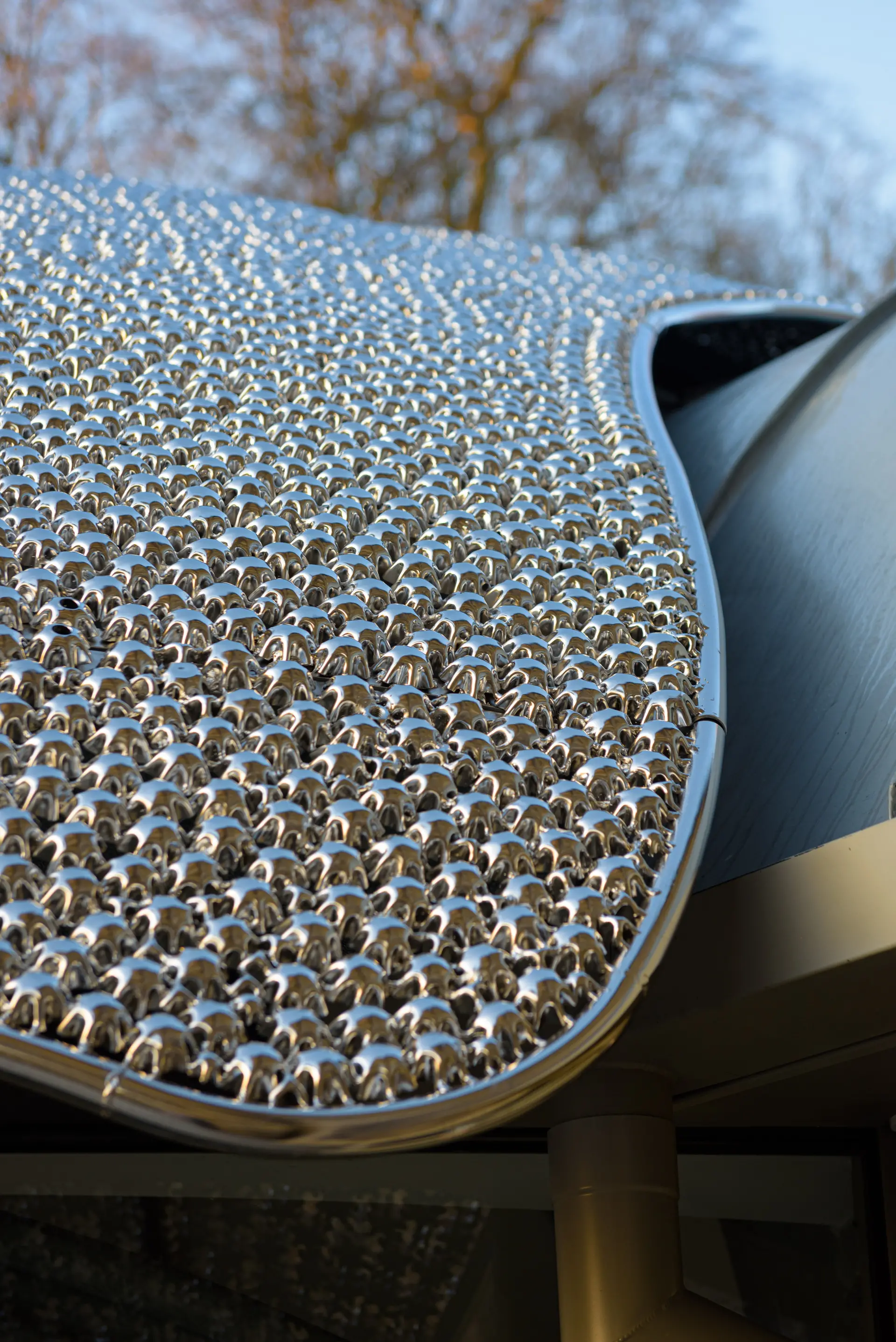
Oriel Plas Glyn-y-Weddw Cafe
Gwynedd, Wales
Civic Trust Awards Citation
The sculptural café at Oriel Plas Glyn-y-Weddw emerges as a remarkable blend of architectural innovation and historical sensitivity.
Conceived as an extension to the Grade II* listed neo-gothic mansion, the café is a testament to the collaborative efforts of the client, artist, structural engineer, and architect. Inspired by the form of a sea urchin, the twelve-bay steel structure stands as an exemplary exercise in imaginative handcrafted metalwork, seamlessly interwoven with structural and architectural pragmatism. The result is a beautiful and eye-catching building that not only enhances the public offer but also ensures the gallery’s future sustainability. Oriel Plas Glyn-y-Weddw, being the oldest public art gallery in Wales, carries a significant historical and cultural responsibility. The new café, a sculptural expression of Lady Elizabeth Love Jones-Parry’s forward-thinking vision, stands as a brave and expressive addition. The project aligns with Lady Jones-Parry’s original objective of showcasing contemporary art to the public, capturing her energy, vision, and enthusiasm through the Charitable Trust.
The café houses not only new dining facilities but also a commercial kitchen and back-of-house facilities, contributing to the overall growth of the arts centre. The engagement with the local community is evident through nature programs, school projects, and social events, reinforcing the gallery’s role beyond just an exhibition space. The architectural contrast between the robust 1856 stone mansion and the lightweight, sparkly crustacean-inspired café is both wonderful and purposeful. The sea urchin solution, drawing inspiration from scientific expeditions of the mid-1800s and local marine life, harmoniously blends bravery and elegance, toughness and finesse. The stainless-steel shell not only showcases the talents of the sculptor but also serves practical functions, acting as a rain screen and dispersing solar gain efficiently. Internally, the floor plan is well-designed, with tables strategically arranged to offer clear views of the surroundings, including adjacent woodlands and the wider bay area. The commitment to crafting 89,000 acorn barnacles exemplifies the project as a labour of love, reflecting the deep passion and dedication of the Trust and their team.
This new building serves as a testament to the enduring spirit of Lady Jones-Parry’s vision, ensuring the gallery remains a vibrant cultural hub for generations to come.
Judges’ Comments: The Oriel Plas Glyn-y-Weddw café stands as a unique architectural gem that not only respects its historical context but also enriches the community through its innovative design and functional contributions”




















Photography Credits & Captions
plasglynyweddw-garethjenkins-01.jpg, Credit: Gareth Jenkins, Caption: Cafe at dusk from south plasglynyweddw-garethjenkins-02.jpg, Credit: Gareth Jenkins, Caption: Cafe detail at dawn plasglynyweddw-garethjenkins-03.jpg, Credit: Gareth Jenkins, Caption: Cafe from south plasglynyweddw-garethjenkins-04.jpg, Credit: Gareth Jenkins, Caption: Gallery in context plasglynyweddw-garethjenkins-05.jpg, Credit: Gareth Jenkins, Caption: Cafe from north east plasglynyweddw-garethjenkins-06.jpg, Credit: Gareth Jenkins, Caption: Cafe barnacle detail plasglynyweddw-garethjenkins-07.jpg, Credit: Gareth Jenkins, Caption: Sculpted layers in detail plasglynyweddw-garethjenkins-08.jpg, Credit: Gareth Jenkins, Caption: Barnacle cover defusing light plasglynyweddw-garethjenkins-09.jpg, Credit: Gareth Jenkins, Caption: Cafe barnacle detail plasglynyweddw-garethjenkins-10.jpg, Credit: Gareth Jenkins, Caption: Barnacle layer meets zinc roof plasglynyweddw-garethjenkins-11.jpg, Credit: Gareth Jenkins, Caption: Cafe interior with defused light plasglynyweddw-garethjenkins-12.jpg, Credit: Gareth Jenkins, Caption: Cafe interior shadows plasglynyweddw-garethjenkins-13.jpg, Credit: Gareth Jenkins, Caption: Cafe internal column detail plasglynyweddw-garethjenkins-14.jpg, Credit: Gareth Jenkins, Caption: Cafe internal view plasglynyweddw-garethjenkins-15.jpg, Credit: Gareth Jenkins, Caption: New level connection from gallery plasglynyweddw-garethjenkins-16.jpg, Credit: Gareth Jenkins, Caption: Occulus with diatom chandelier plasglynyweddw-garethjenkins-17.jpg, Credit: Gareth Jenkins, Caption: Rooflight detail plasglynyweddw-garethjenkins-18.jpg, Credit: Gareth Jenkins, Caption: Colonnade link and accessible entrance plasglynyweddw-garethjenkins-19.jpg, Credit: Gareth Jenkins, Caption: Gallery on approach from north plasglynyweddw-garethjenkins-20.jpg, Credit: Gareth Jenkins, Caption: Axial detail view at dusk
Overall Result
Highly Commended
Application Type
CTA
Primary Use Class
E(b) Sale of food and drink for consumption (mostly) on the premises
Secondary Use Class
F1(b) Display of works of art (otherwise than for sale or hire)
Credits
Client
Oriel Plas Glyn-y-Weddw
Sculptor
Sanderson Sculpture
Architect
Mark Wray Architects
Structural Engineer
FOLD
Main Contractor
OBR Construction
Cost Consultant
Adeiladol Cyf
