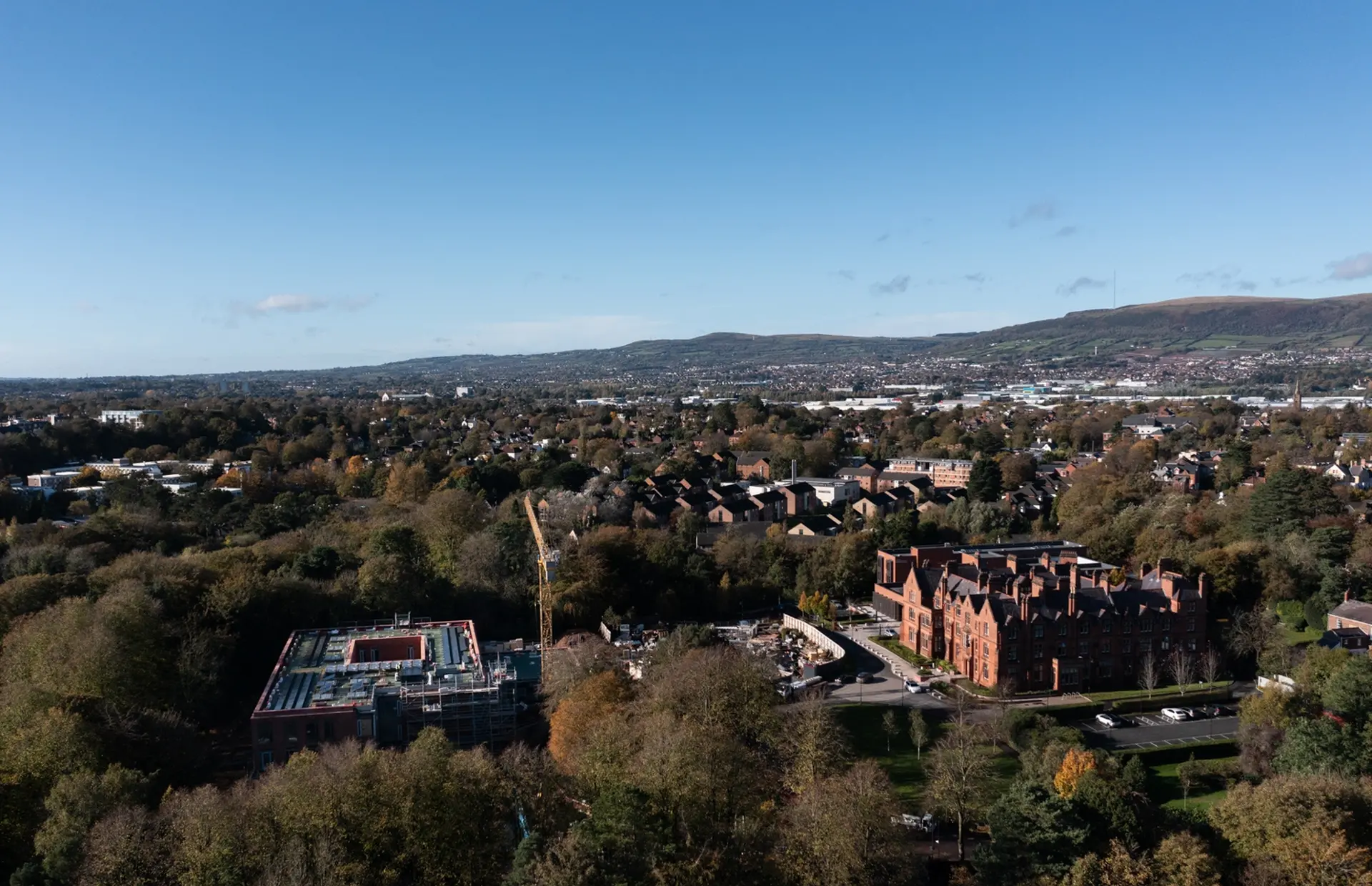
Student Hub, Queen’s Business School
Belfast, Northern Ireland
Civic Trust Awards Citation
The new Student Hub at Queen’s Business School is situated within the University’s Riddel Hall campus on the Stranmillis Road.
The decision to undertake this expansion in 2017, reflects the school’s dedication to provide a state-of-the-art facility that caters to the evolving educational needs of its growing post-graduate community, acting as a vital link between education and employment. The addition of new facilities, including a 290- person tiered lecture theatre, 115 seat Harvard style lecture theatre, computer lab, seminar and group study rooms, teaching spaces and breakout areas, support and ancillary accommodation responds to the school’s continued growth. Sustainability is a core focus, aligning with the University’s commitment to achieving net-zero carbon and a minimum BREEAM Excellent rating for new buildings.
The design reflects sensitivity to the site, with extensive public consultations ensuring a harmonious integration into the landscape and respecting the Grade II listed Riddel Hall. The restrained material palette, including red clay brick, bronze aluminium-framed glazed screens, and red cast stone, contributes to the visual continuity with the landscape, emphasising connectivity with the woodland. Internally, the layout and finishes are thoughtful, with the Atrium serving as a central, top-lit space, surrounded by board-marked in-situ concrete walls and exposed concrete floor soffits. Materials, including timber sheeting and terrazzo floor tiling, contribute to a calm, robust, and understated aesthetic. The modern facilities are complemented by the meticulous design, evident in the construction quality and finishes. Full-height windows strategically placed provide views of the surrounding woodland, fostering a calming and reflective atmosphere. From the design’s inception, Technical Booklet R guided the creation of a fully accessible environment, offering unobstructed access, logical circulation paths. wheelchair-accessible toilets, dropped counters, and a Changing Places facility further underscoring the commitment to universal access.
In addition to the enhanced capacity for teaching and research activities, the new building contributes to the School’s strategic goals of providing a transformative experience for students and deepening engagement with business, civil society, and government.
Judges’ Comments: “The building provides excellent modern facilities, which are complemented by the excellent building design.”




















Photography Credits & Captions
1. QUB_Management_School_Riddel_Hall_Photographer_Donal McCann.jpg Photographer Credit: Donal McCann, Caption: View from surrounding mature woodland. 2. QUB_Management_School_Riddel_Hall_Photographer_Donal McCann.jpg Photographer Credit: Donal McCann, Caption: View from upper level over lawn to the listed Riddel Hall building. 3. QUB_Management_School_Riddel_Hall_Photographer_Donal McCann.jpg Photographer Credit: Donal McCann, Caption: Aerial view from Riddel Hall including green roofs and solar panels. 4. QUB_Management_School_Riddel_Hall_Photographer_Donal McCann.jpg Photographer Credit: Donal McCann, Caption: Front elevation detail 5. QUB_Management_School_Riddel_Hall_Photographer_Donal McCann.jpg Photographer Credit: Donal McCann, Caption: Colonnade view 6. QUB_Management_School_Riddel_Hall_Photographer_Donal McCann.jpg Photographer Credit: Donal McCann, Caption: Elevation detail with surrounding woodland. 7. QUB_Management_School_Riddel_Hall_Photographer_Donal McCann.jpg Photographer Credit: Donal McCann, Caption: View towards terrace above entrance colonnade. 8. QUB_Management_School_Riddel_Hall_Photographer_Donal McCann.jpg Photographer Credit: Donal McCann, Caption: Upper level entrance featuring staircase and informal seating within atrium. 9. QUB_Management_School_Riddel_Hall_Photographer_Donal McCann.jpg Photographer Credit: Donal McCann, Caption: feature staircase and informal seating within atrium. 10. QUB_Management_School_Riddel_Hall_Photographer_Donal McCann.jpg Photographer Credit: Donal McCann, Caption: Upper level colonnade and lawn linking to listed Riddel Hall Building. 11. QUB_Management_School_Riddel_Hall_Photographer_Donal McCann.jpg Photographer Credit: Donal McCann, Caption: Lower level entrance area at base of atrium 12. QUB_Management_School_Riddel_Hall_Photographer_Donal McCann.jpg Photographer Credit: Donal McCann, Caption: Upper level colonnade. 13. QUB_Management_School_Riddel_Hall_Photographer_Donal McCann.jpg Photographer Credit: Donal McCann, Caption: Study booths and seating within cafe. 14. QUB_Management_School_Riddel_Hall_Photographer_Donal McCann.jpg Photographer Credit: Donal McCann, Caption: Glazed screen overlooking central atrium. 15. QUB_Management_School_Riddel_Hall_Photographer_Donal McCann.jpg Photographer Credit: Donal McCann, Caption: View into central atrium from upper ground floor, with concrete framed roof light wells above. 16. QUB_Management_School_Riddel_Hall_Photographer_Donal McCann.jpg Photographer Credit: Donal McCann, Caption: Informal study areas overlooking courtyard at upper ground floor. 17. QUB_Management_School_Riddel_Hall_Photographer_Donal McCann.jpg Photographer Credit: Donal McCann, Caption: Informal study areas overlooking courtyard at upper ground floor. 18. QUB_Management_School_Riddel_Hall_Photographer_Donal McCann.jpg Photographer Credit: Donal McCann, Caption: Harvard lecture theatre with views to surrounding woodland. 19. QUB_Management_School_Riddel_Hall_Photographer_Donal McCann.jpg Photographer Credit: Donal McCann, Caption: Posgraduate student / staff breakout area. 20. QUB_Management_School_Riddel_Hall_Photographer_Donal McCann.jpg Photographer Credit: Donal McCann, Caption: Work in progress aerial view of the business school and neighbouring listed Riddel Hall.
Overall Result
Highly Commended
Application Type
CTA
Primary Use Class
F1(a) Provision of education
Credits
Applicant
TODD Architects
Architect
TODD Architects
Client
Queens University Belfast
Landscape Architect
McIlwaine Landscape Architects
Main Contractor
Felix O Hare
Project Manager
WSP
Quantity Surveyor
WSP
Services Engineer
AH Design
Structural Engineer
WSP
BREEAM
Anthony Hayes
Acoustic Consultant
FR Mark & Associates
Fire Engineering
MSC Fire
Electrical Subcontractor
JD McGeown
Wetcast Concrete Sub-Contractor
Craftstone
Glazing & Curtain Walling Systems
Walsin Systems
