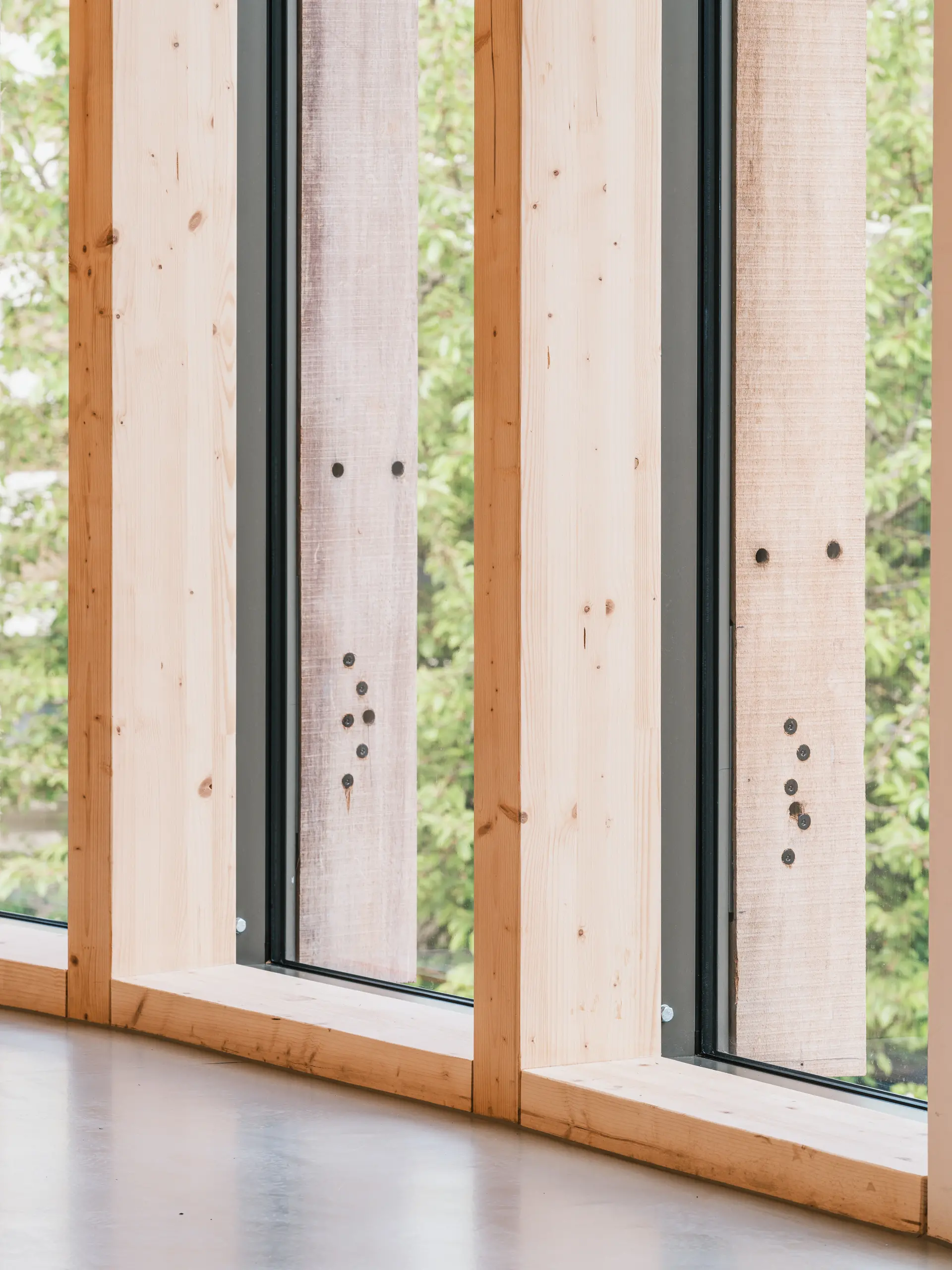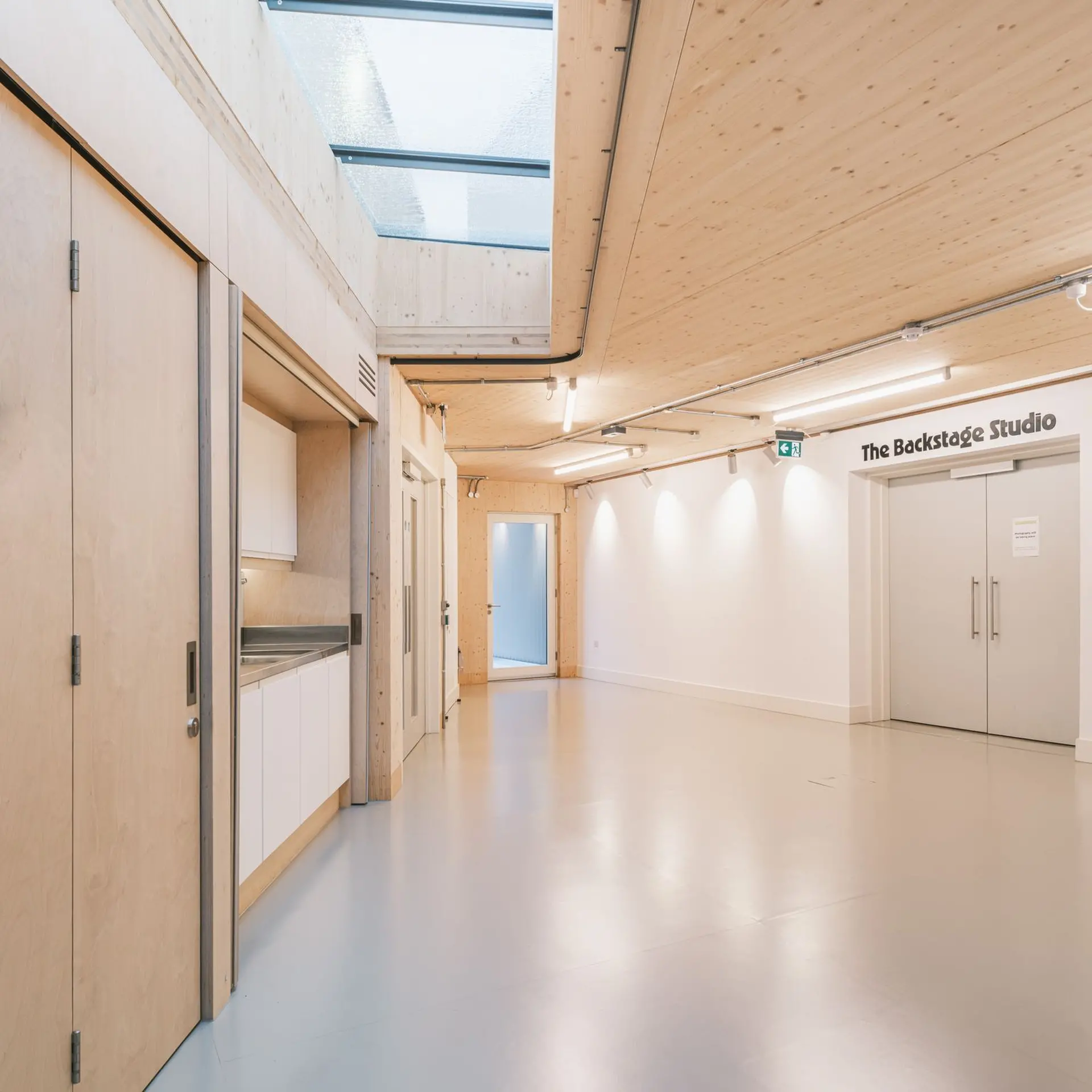
Roundhouse Works
Camden, Greater London
Special Award for Community Impact & Engagement
Presented to an exemplar project that has demonstrated how successful community engagement can help deliver the highest standards of design whilst meeting the needs of local people.
Roundhouse Works Citation
Roundhouse Works, situated at the heart of the Roundhouses campus in Camden, stands as a testament to the transformative power of architecture and design in fostering community engagement and social impact.
Serving as a hub for talent development among 18–30-year-olds, this building not only provides a physical space but also symbolises the commitment of Roundhouse to nurture creativity and business acumen in young individuals. The building boasts a striking design, clad in reclaimed timber railway sleepers and profiled metal. The cross-laminated structure not only adds to its aesthetic appeal but also aligns with sustainable practices, with the building achieving BREEAM Excellent certification. The thoughtful massing of the building, delicately floating on top of the original railway wall, showcases a meticulous approach to blending modern design with the historical context of the Grade II* listed Roundhouse.
The building’s interior is purposefully designed to accommodate a range of studios and workspaces across three floors. From co-working spaces and seminar studios to recording studios and flexible areas, Roundhouse Works is a versatile environment conducive to the multifaceted nature of creative pursuits. This design acknowledges the diverse talents and interests of the young people it aims to serve.
Community impact lies at the core of Roundhouse’s mission, and the opening of Roundhouse Works is a significant step towards expanding their reach. By doubling the number of young people engaged annually to 15,000 and extending their age offer to individuals up to 30, Roundhouse is addressing the critical challenges faced by today’s youth, particularly the cost-of-living crisis. The building not only provides affordable membership but also offers financial assistance for other essential costs. Camden, a thriving hub for the creative industries, often faces the challenge of connecting young talents with local opportunities. Roundhouse Works acts as a vital bridge, offering not only a vibrant and professional space but also comprehensive workshops, mentoring, and industry partnerships. This holistic approach aligns with Camden Council’s ambition to provide economic opportunities for all young people in the borough. The impact of Roundhouse extends beyond the realm of creative industries, with alumni attributing their personal and professional development to their time at the Roundhouse.
The building, strategically positioned to preserve views of the Grade II* listed Roundhouse, not only serves as a practical space but also gives presence to the charitable work of the Roundhouse Foundation.
Judges’ Comments
Roundhouse Works exemplifies the power of architecture and design to foster community engagement, support talent development, and address socio-economic challenges faced by young people. It stands as a beacon of creativity, inclusivity, and social impact in the heart of Camden.




















Photography Credits & Captions
Roundhouse_Works-Fred_Howarth-01.jpg Credit: Fred Howarth Caption: Building exterior from Chalk Farm Road with The Roundhouse on the left of the new building Roundhouse_Works-Fred_Howarth-02.jpg Credit: Fred Howarth Caption: Building exterior from Chalk Farm Road with The Roundhouse to the rear of the new building Roundhouse_Works-Fred_Howarth-03.jpg Credit: Fred Howarth Caption: The building sitting on top of the existing listed wall with reclaimed timber sleepers and curtain walling. Roundhouse_Works-Fred_Howarth-04.jpg Credit: Fred Howarth Caption: Detail of the timber cladding Roundhouse_Works-Fred_Howarth-05.jpg Credit: Fred Howarth Caption: Building exterior from Regents Park Road Roundhouse_Works-Fred_Howarth-06.jpg Credit: Fred Howarth Caption: Detail of the timber cladding. Roundhouse_Works-Fred_Howarth-07.jpg Credit: Fred Howarth Caption: View of the building from within the Roundhouse Campus showing the main entrance and the balcony above. Roundhouse_Works-Fred_Howarth-08.jpg Credit: Fred Howarth Caption: Interior showing the cross-laminated timber structure and staircase Roundhouse_Works-Fred_Howarth-09.jpg Credit: Fred Howarth Caption: Interior showing the large, multipurpose studio with rig at ceiling level for circus skills training, acoustic curtain and mirror for dance. Roundhouse_Works-Fred_Howarth-10.jpg Credit: Fred Howarth Caption: View of the circus skills rig in the large studio. Roundhouse_Works-Fred_Howarth-11.jpg Credit: Fred Howarth Caption: Building exterior looking towards Chalk Farm underground station Roundhouse_Works-Fred_Howarth-12.jpg Credit: Fred Howarth Caption: Building exterior showing the first floor balcony and junction between timber and metal cladding. Roundhouse_Works-Fred_Howarth-13.jpg Credit: Fred Howarth Caption: Building exterior showing the western elevation facing Regents Park Road with profiled metal cladding at high level and timber screen to the external plant area. Roundhouse_Works-Fred_Howarth-14.jpg Credit: Fred Howarth Caption: Interior detail showing glu-lam structure aligned with external timber fins. Roundhouse_Works-Fred_Howarth-15.jpg Credit: Fred Howarth Caption: Detail of the timber cladding. Roundhouse_Works_Patrick Dempsey_16.jpg Credit: Patrick Dempsey Caption: Interior showing co-working space Roundhouse_Works_Patrick Dempsey_17.jpg Credit: Patrick Dempsey Caption: Interior showing co-working space Roundhouse_Works_Patrick Dempsey_18.jpg Credit: Patrick Dempsey Caption: Interior showing co-working space
Overall Result
Special Award
Award Name
Special Award for Community Impact & Engagement
Application Type
CTA
Primary Use Class
F1(a) Provision of education
Secondary Use Class
E(g)(i) Offices to carry out any operational or administrative functions
Credits
Applicant
Reed Watts Architects
Architect
Paddy Dillon Architects with Reed Watts Architects
Client
Roundhouse Trust
Original Architect
Paddy Dillon Architects
Main Contractor
Borras Construction Ltd
Project Manager
Bristow Consulting
Quantity Surveyor
Bristow Consulting
Services Engineer
Ingleton Wood
Structural Engineer
Momentum Consulting Engineers
Access Consultant
Attitude is Everything
Acoustic Engineer
Charcoalblue
Approved Building Control Inspector
Assent Building Control
Architects - Technical Delivery
Reed Watts Architects
BREEAM
Ingleton Wood
Health and Safety Consultancy
Goddard Consulting
Fire Consultants
The Fire Surgery
Photographer
Fred Howarth
