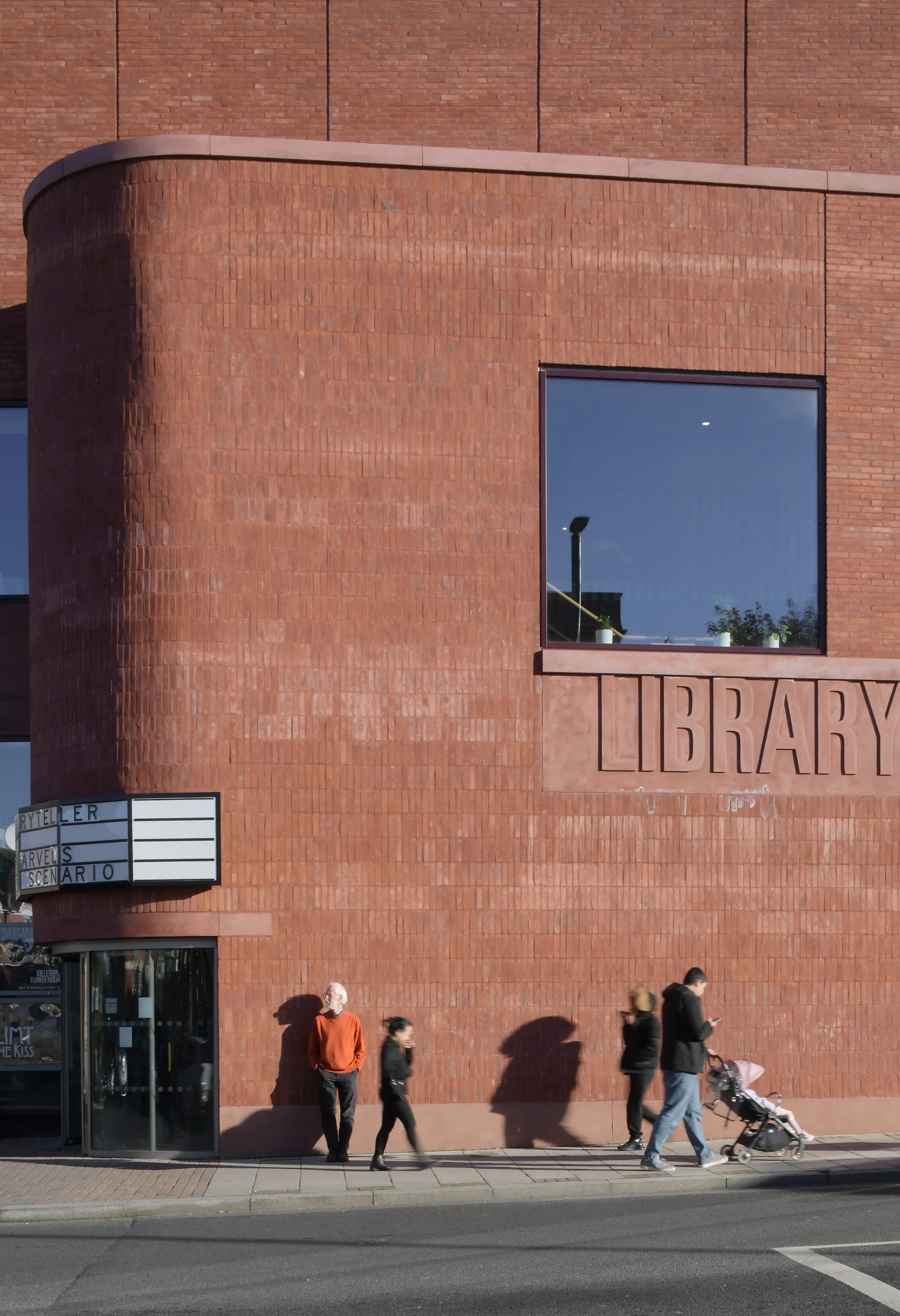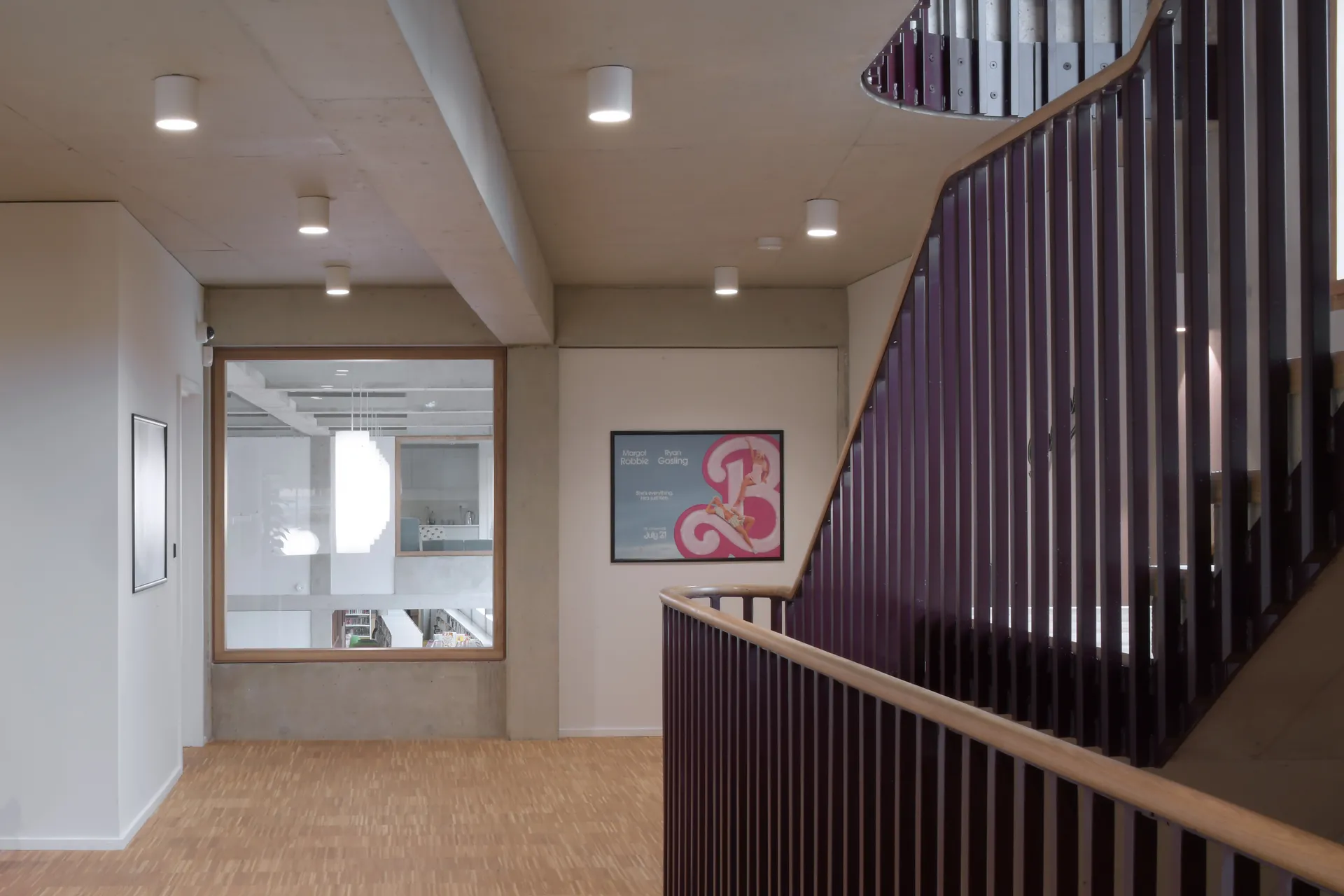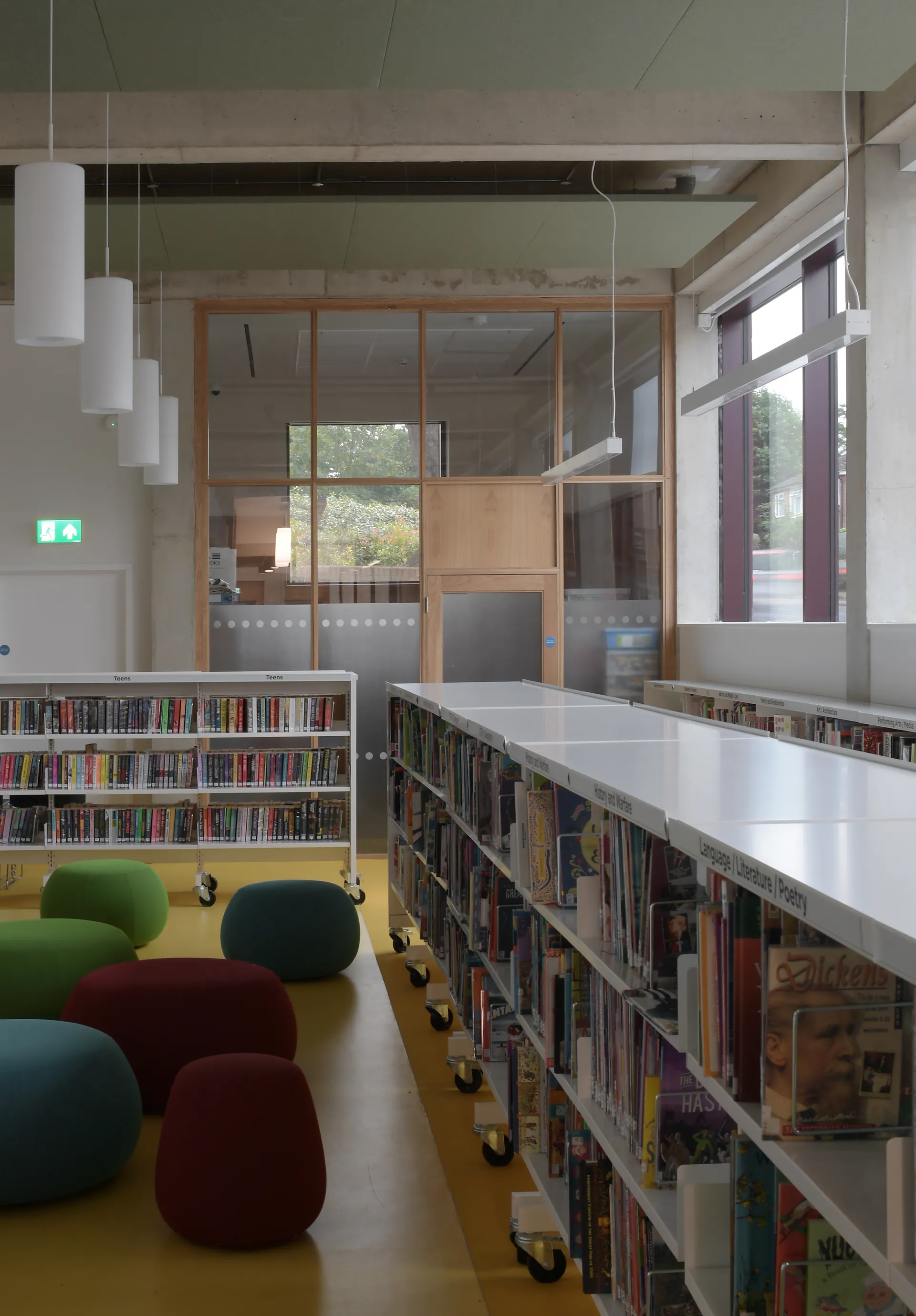
Sidcup Storyteller
Bexley, Greater London
This 2000m² building for the London Borough of Bexley is more than a structure - it’s a catalyst for community regeneration, offering a blend of public, commercial, and residential uses within a cohesive, human-centred design. From the outset, the project was conceived to embody environmental and sustainable approaches in terms of carbon in construction and use, as part of a broader social and economic sustainability, fundamental to its role as a public building. Its architectural character resonates with its surroundings while asserting a distinct civic presence. The red brick façade, punctuated by horizontal masonry bands and large glazed windows, harmonises with neighbouring structures and engages pedestrians. The design's nuanced geometry, including the striking drum-shaped stairwell and the stepped plinth, not only enhances visual interest but also strengthens its urban identity. The interplay of double-height public spaces and timber-lined anterooms creates a warm, inviting interior that seamlessly integrates the library, café, and cinema. By incorporating accessible design principles and providing a Changing Places facility, it caters to a diverse demographic ensuring dignity and autonomy for all users. The hybrid program of public and commercial spaces, along with the residential apartments, bolsters long-term financial sustainability while reducing reliance on external funding. At its heart, the Sidcup Storyteller is a community asset. The inclusion of low-cost cinema tickets, activities for all age groups, and accessible facilities fosters social cohesion. The library's 100% increase in membership and lending, along with the 30% rise in footfall, underscores its success in drawing a broader audience. Furthermore, the project’s economic impact is profound, with local businesses flourishing as footfall on the high street rises from 90,000 to 160,000 visitors per month. The Sidcup Storyteller is an inspiring example of how thoughtful design and planning can address social, economic, and environmental challenges. It redefines public architecture, proving that hybrid programs can create resilient, inclusive, and vibrant spaces.
Judges’ Comments:
“As a cornerstone of Sidcup’s regeneration, it embodies the transformative power of architecture, enhancing not only the streetscape but also the lives of those it serves.”




















Photography Credits & Captions
All photographs copyright to David Grandorge
Overall Result
Award
Application Type
CTA
Primary Use Class
F1(d) Public libraries or public reading rooms
Secondary Use Class
Sui Generis
Credits
Architect
DRDH Architects
Client
London Borough of Bexley
Main Contractor
Neilcott Construction Limited
Quantity Surveyor
Playle and Partners
Services Engineer
Harley Haddow
Structural Engineer
Engineers HRW
Acoustic Consultant
Charcoal Blue
Architect
DRDH Architects
