
Stanley Arts Gallery
Croydon, Greater London
Stanley Arts is one of South London’s foremost arts and performance venues, hosting cultural and community events from Stanley Halls in South Norwood. Originally built as a gift for the betterment of the local community, the recent transition into the hands of this community has shifted its balance of power and agency, in order to empower those typically marginalised. The refurbishment of this Edwardian building demonstrates a delicate balance between preserving heritage and reimagining spaces for 21st-century community use. This project achieves a newfound theatricality and lightness, transforming the building into a more inclusive, functional, and inviting hub. The project’s success lies in its subtle yet impactful interventions. Renewed skylights flood the Gallery with natural light, highlighting its original features while opening the space to its full grandeur. The removal of an internal partition wall and the relocation of original casement doors are understated yet transformative adjustments that optimise flow and connectivity without compromising the building’s historic integrity. The conservation effort embraces the imperfections of the past, leaving areas of missing tiles in the Gallery floor as a raw reminder of history, adding authenticity and depth to the space. These changes breathe new life into the structure, showcasing its adaptability for modern uses while respecting its Edwardian character. The architects have masterfully reconfigured the entrance, creating an effortless, step-free, and ramp-free access point that integrates seamlessly with the public realm. This innovative approach is both functional and aesthetically pleasing, underpinned by thoughtful reuse and abstraction of the original black and terracotta quarry tiles into a fresh, inviting paving design. By reusing the existing structure, the project inherently minimises carbon expenditure, preserving embodied energy and materials. Future plans to decarbonise the building further - while respecting its protected status - underscore the commitment to environmental stewardship. The benefit to the community is palpable. New seating, planting, and clear signage signal that this is a space for everyone, welcoming a diverse range of users. Festoon lighting, banners, and automatically actuated doors enhance visibility and accessibility, making the building an active participant in its urban context. Internally, brass accents in light fittings, skirtings, and fixtures complement the Edwardian features, elevating the interior’s decorative quality and reinforcing its vibrant, re-energised personality. This project, while modest in scale, is a pivotal step toward a sustainable, community-centred future for the building.
Judges’ Comments:
“The careful blend of conservation, innovation, and inclusivity ensures that the building remains a cherished and functional centrepiece for generations to come.”

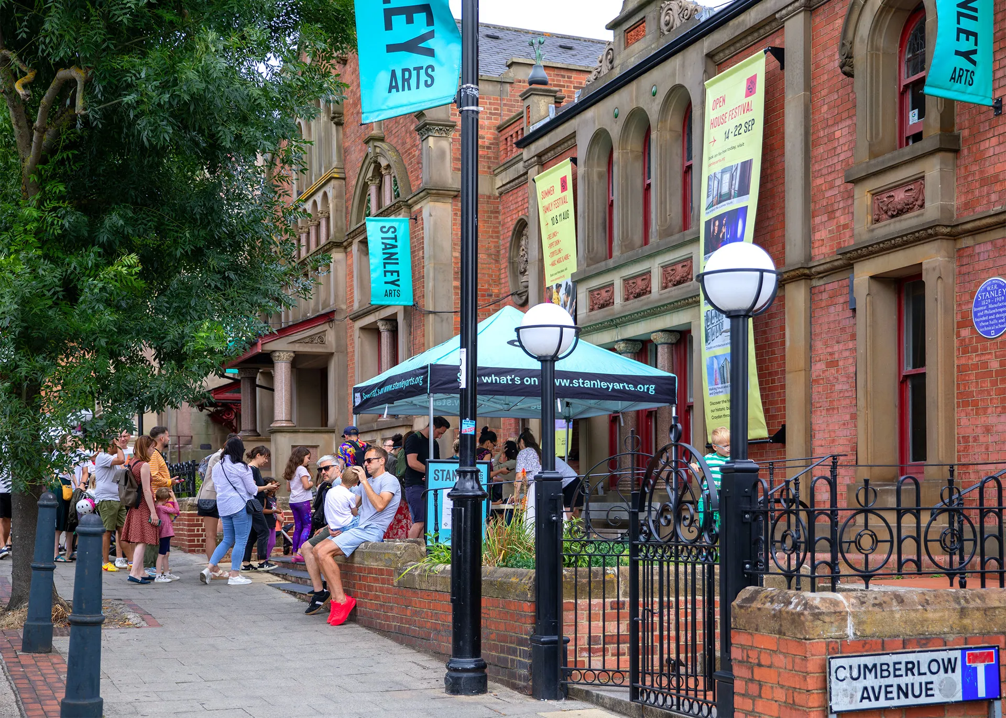





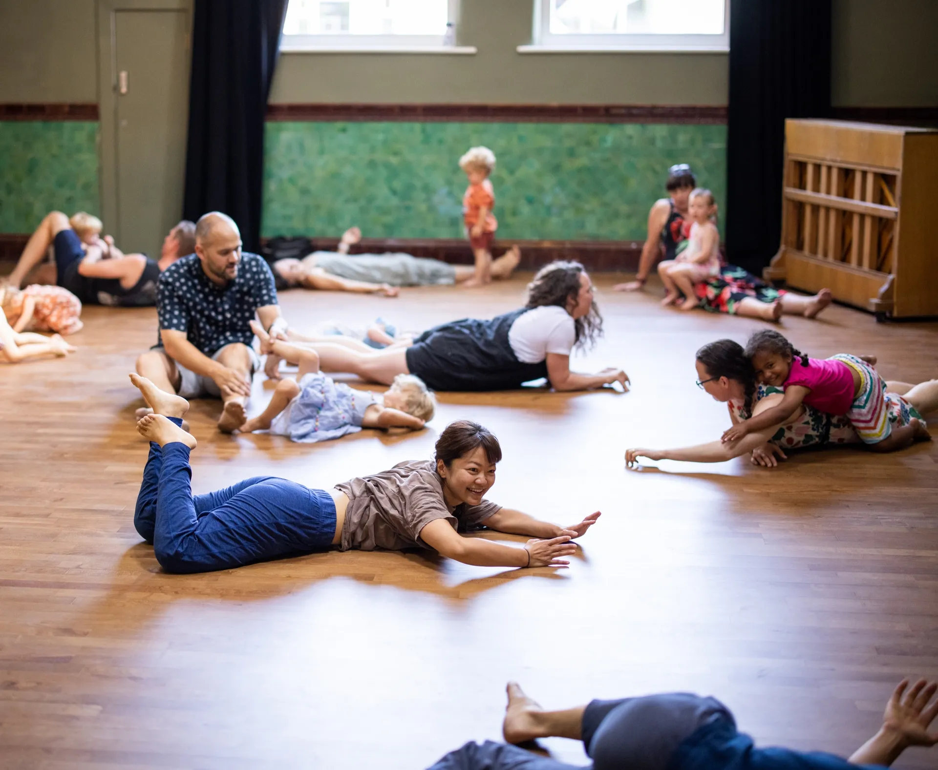



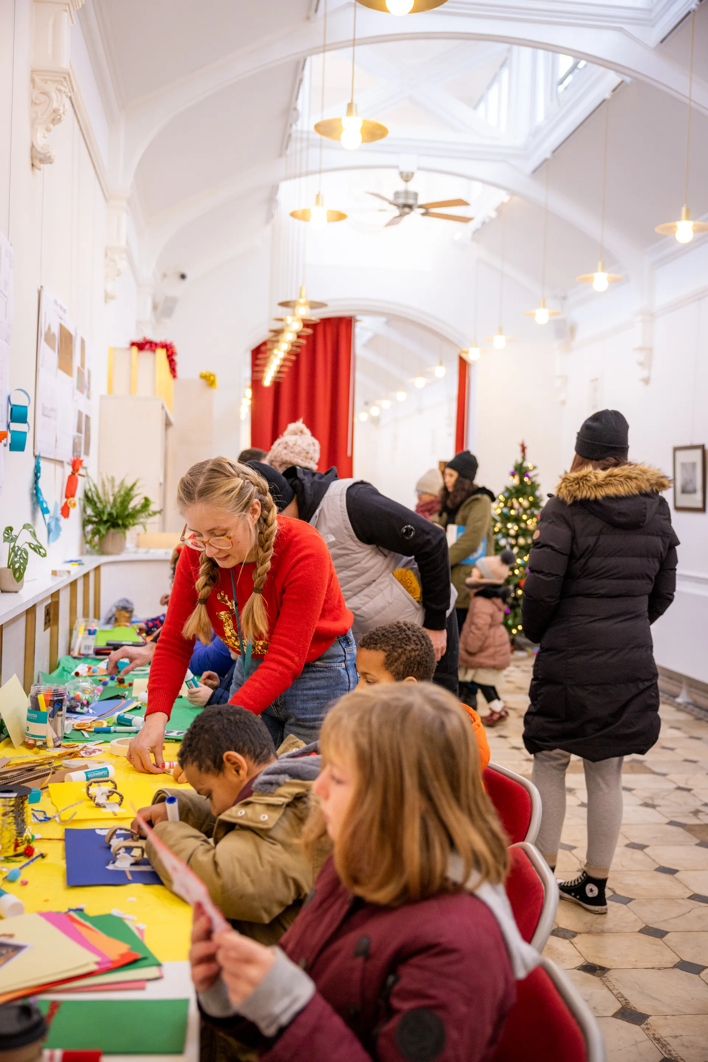



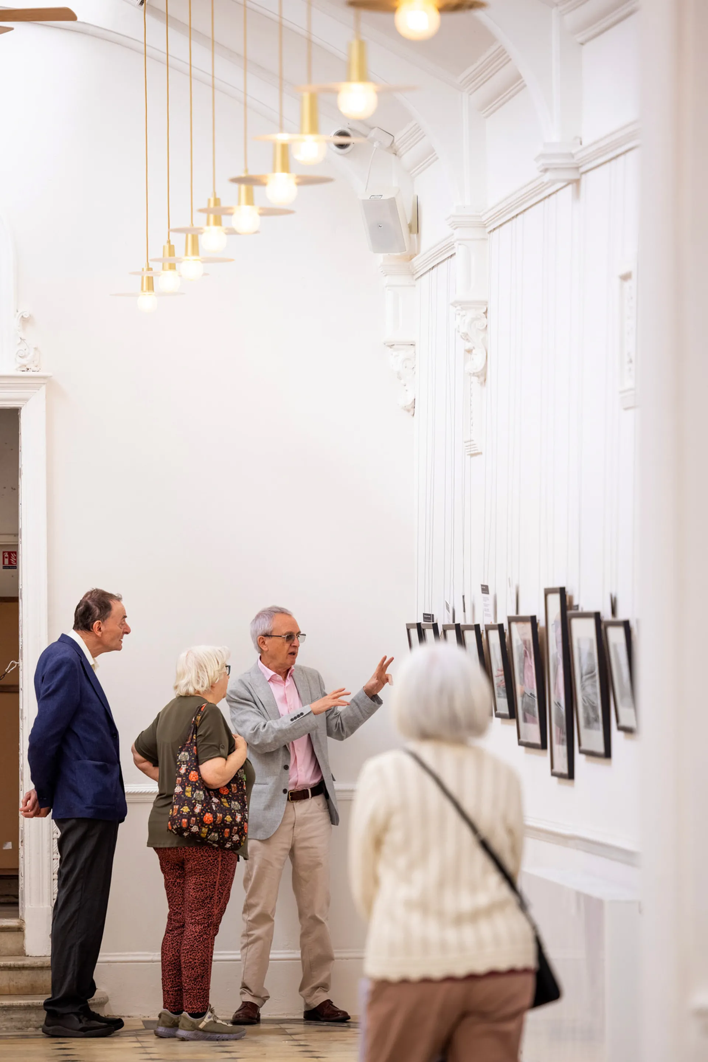
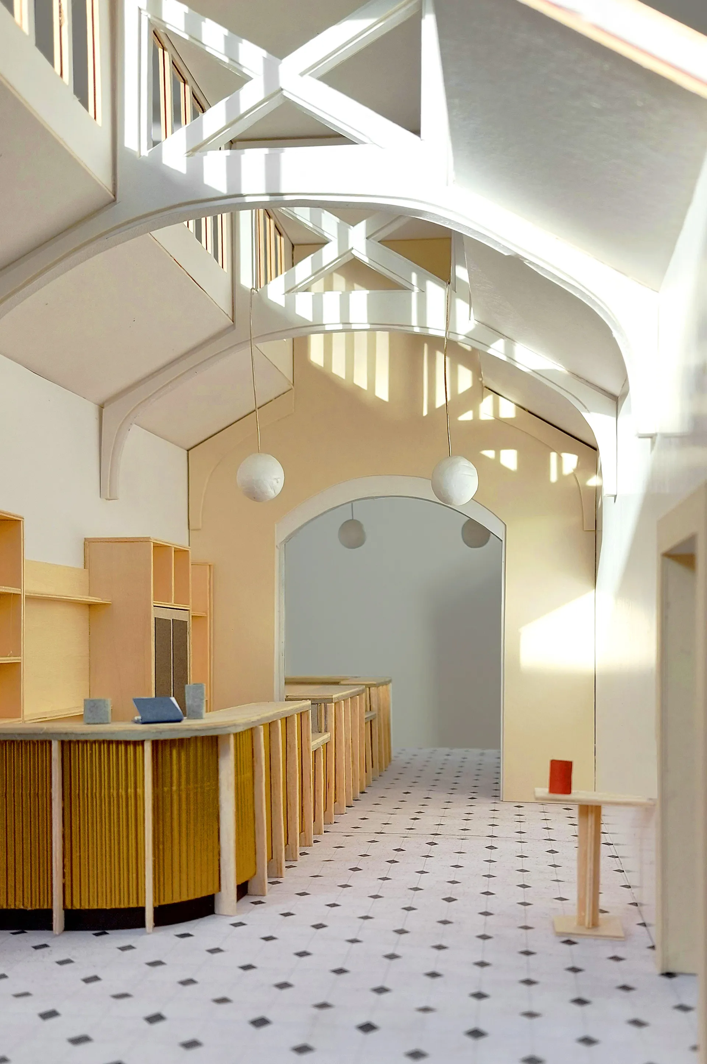
Photography Credits & Captions
Overall Result
Highly Commended
Application Type
CTA
Primary Use Class
F1(e) Public halls or exhibition halls
Credits
Architect
Connolly Wellingham Architects
Client
Stanley Arts
Structural Engineer
Price & Myers
Environmental Design and Engineers
CC-BE
Quantity Surveyor
Synergy
Main Contractor
Corniche Construction
Contractor
Warwick Landscaping
Access Consultant
Jane Toplis Associates
Building Services Engineers
LAM Associates (UK) Ltd
