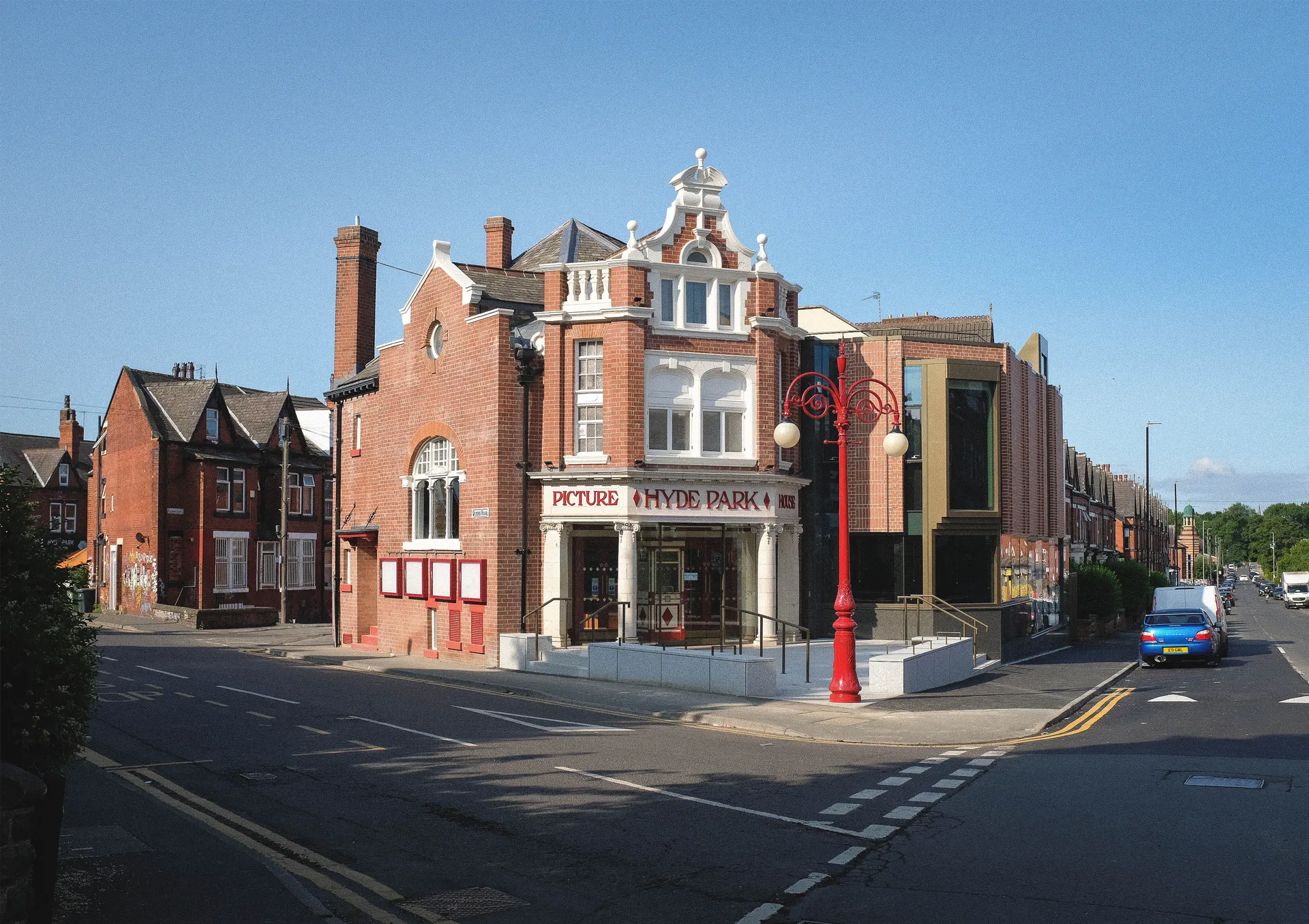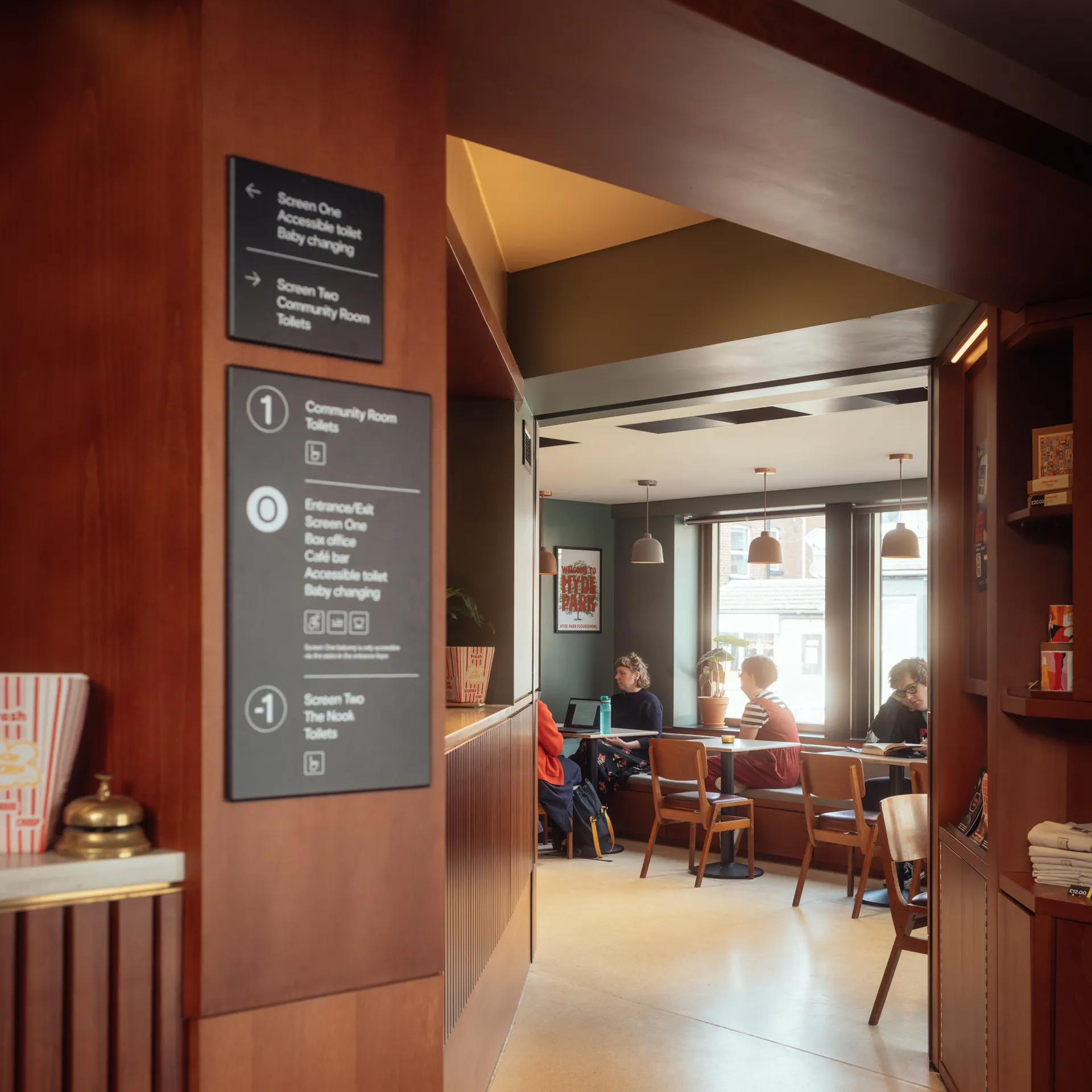
The Hyde Park Picture House
Leeds, Yorkshire & Humberside
Selwyn Goldsmith Highly Commended
Presented in memory of Becky Goldsmith to projects that demonstrate excellent universal design principles.
The redevelopment of The Hyde Park Picture House (HPPH) is a stellar example of transforming a historic building into a fully accessible, inclusive, and welcoming community space while preserving its charm and character. This thoughtful and courageous project has dramatically enhanced accessibility and inclusivity, making the cinema a model for how heritage sites can meet modern needs. The transformation begins at the main entrance, which now offers barrier-free "street to seat" access. Previously, wheelchair users had to enter through a rear fire exit, but the new level-access entrance, glazed lobby, and automated doors ensure all patrons enter through the same dignified route. The addition of an accessible WC in the foyer, adjacent to the main auditorium, was a remarkable feat given the historic constraints. The structural adaptations required, including careful reconstruction of historic elements, highlight the team’s dedication to accessibility without compromising the building’s heritage. Internally, the inclusion of a platform lift connecting all three floors ensures step-free access to every part of the building, including the new second screen in the basement. Dedicated wheelchair positions in both screening rooms, with removable seating for flexibility, reflect an inclusive approach to design. Additional handrails and thoughtful acoustic considerations further support visitors with mobility, hearing, or neurodiverse requirements. HPPH has evolved into more than just a cinema; it is now a community hub. New spaces, such as the ground-floor foyer/bar, basement-level communal areas, and first-floor community room, accommodate a variety of activities. These spaces can host education workshops, private functions, or events organized by the Picture House, enriching its cultural offerings and fostering community connections. The second screen enhances flexibility, catering to diverse programming, including accessible screenings such as audio-described, dementia-friendly, and autism-friendly showings. Initiatives like "Pay What You Can" presentations and baby-friendly screenings further underline the cinema’s commitment to inclusivity. In addition to physical improvements, a comprehensive access guide, virtual tours, and detailed specifications allow patrons to familiarise themselves with the building in advance. Staff training in disability awareness ensures visitors feel supported and welcome. The redevelopment has significantly expanded the diversity and breadth of HPPH’s audience.
Judges’ Comments:
“Its inclusive consultation process and post-occupancy success illustrate the profound impact of thoughtful design on community engagement. Proving that even historic spaces can evolve to serve everyone.”




















Photography Credits & Captions
Overall Result
Highly Commended
Award Name
Selwyn Goldsmith Award for Universal Design
Application Type
CTA
Primary Use Class
F2(b) Halls or meeting places for the principal use of the local community
Credits
Architect
Page\Park Architects
Structural Engineer
BuroHappold
Services Engineer
BuroHappold
Project Manager
Avison Young
