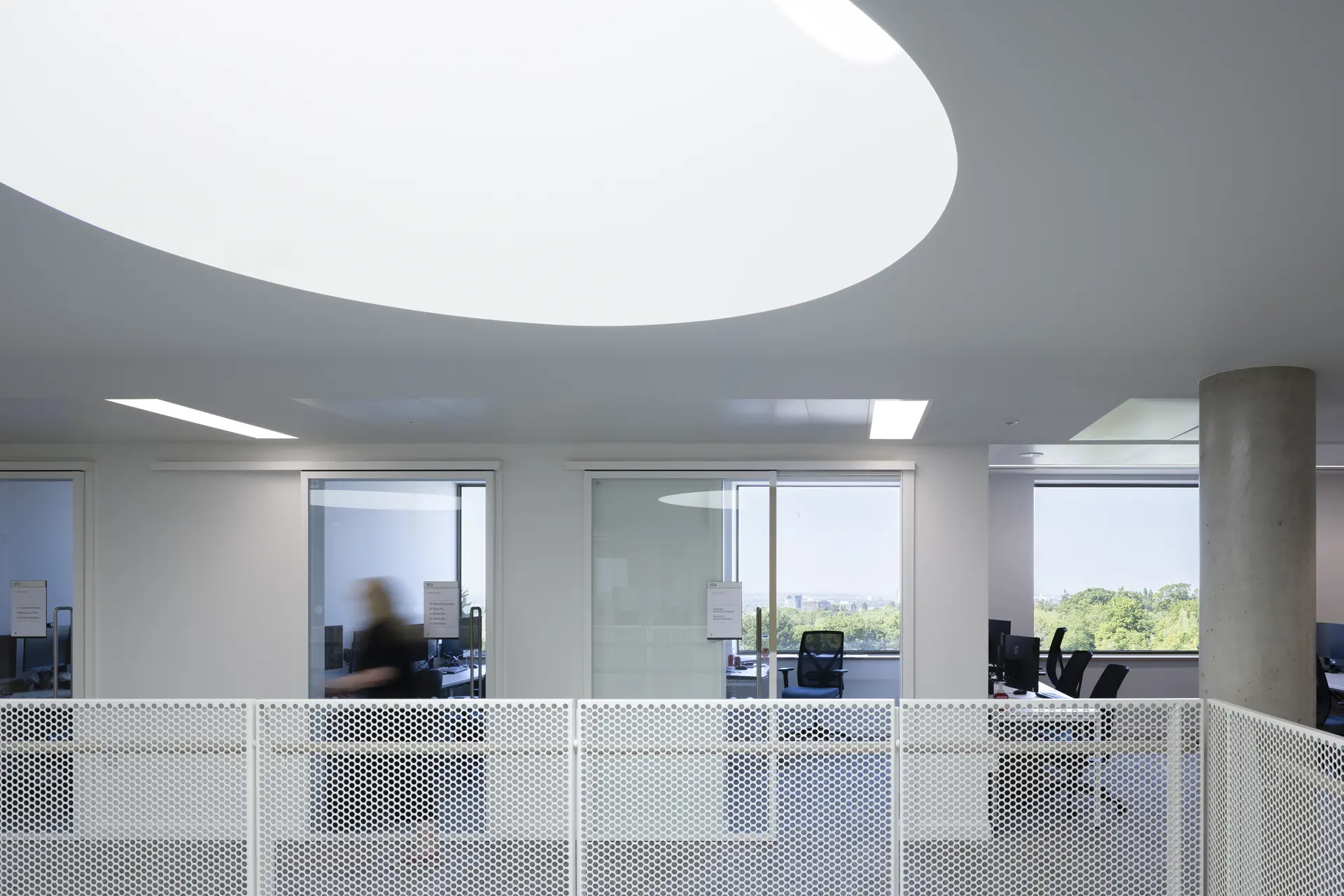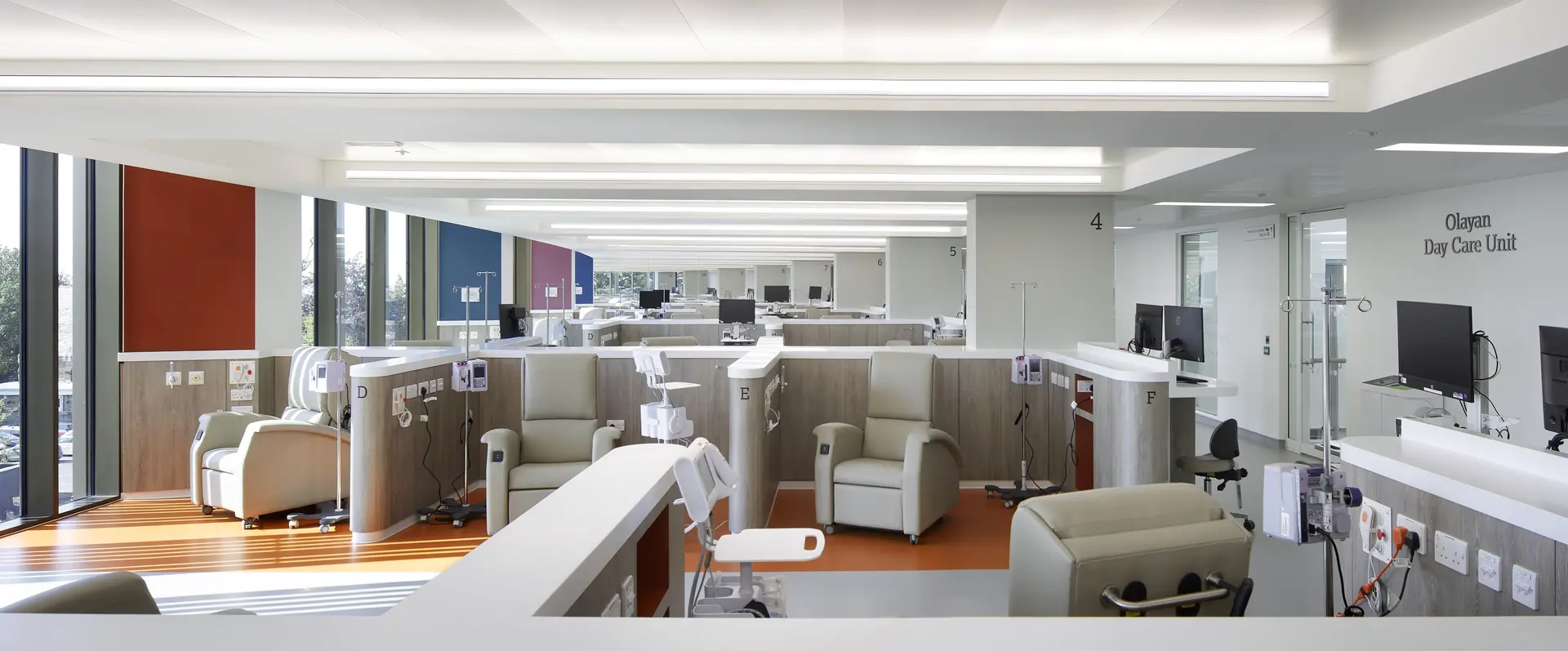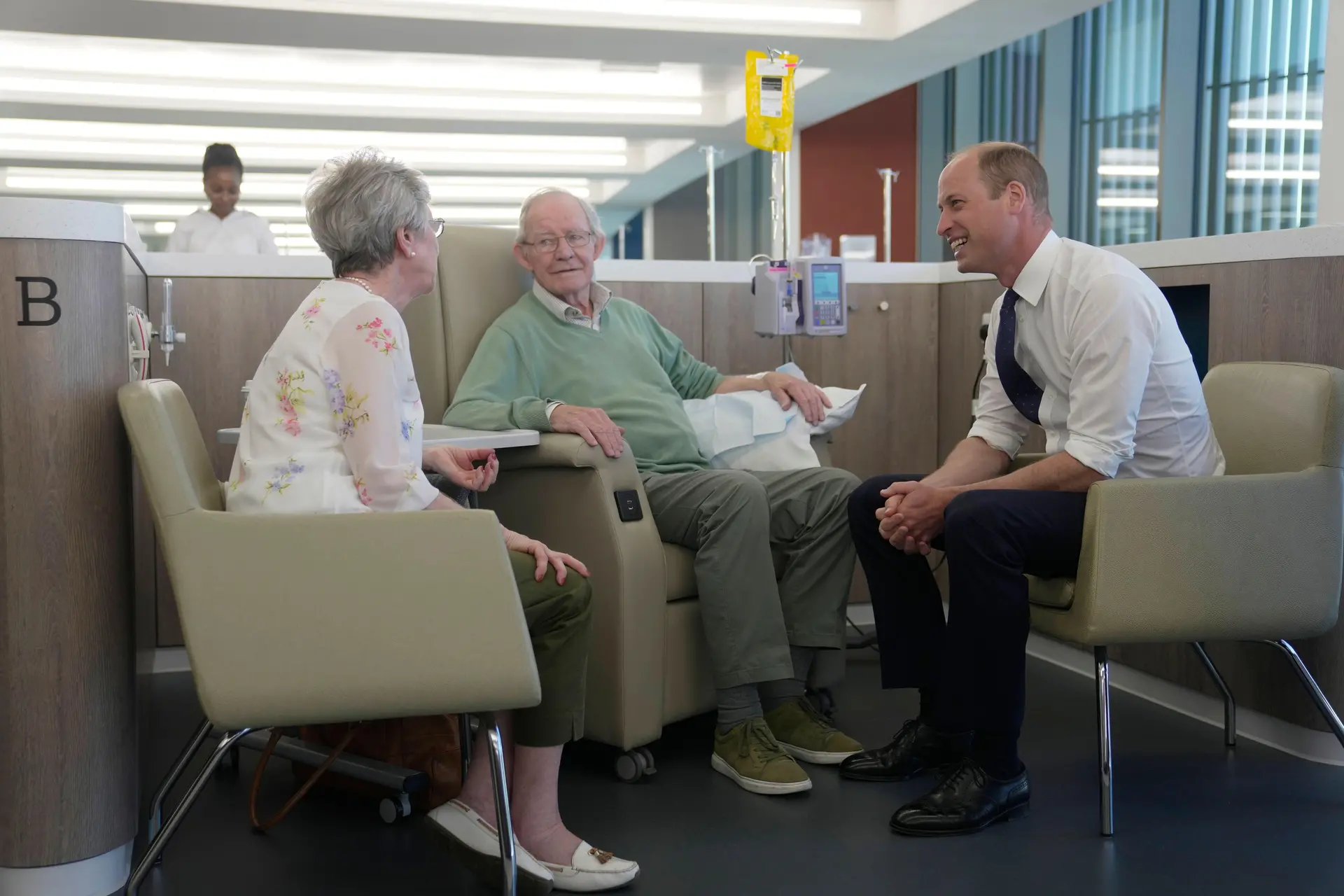
The Oak Cancer Centre
Sutton, Greater London
Civic Trust Awards Citation
The Oak Cancer Centre, situated on the Royal Marsden NHS Foundation Trusts Sutton hospital campus, is committed to providing early cancer diagnosis and patient-centric treatment experiences.
The complex structure seamlessly weaves together diagnostic, treatment, education, and research spaces within a central atrium, fostering a holistic approach to cancer care. Navigating the challenges of acoustic and thermal comfort in such a multifunctional facility, the design team strategically selected materials and ventilation systems, creating an environment that exudes calmness and purpose. This attention to detail enhances the overall experience for patients, visitors, and staff, contributing to a serene atmosphere conducive to healing.
The site’s natural slope has been utilised to establish distinct entrances for main treatments and diagnostics, offering patients a sense of journey progression. The main entrance, set amid a wildflower landscape, radiates a welcoming ambiance, while a lower-key diagnostic entrance provides separation, acknowledging the diverse stages of patients’ cancer journeys. Externally, the architecture conveys prestige, modernity, and a commitment to passive environmental control, reflecting the cuttingedge nature of medical advancements. The interior layout, though deceptively simple, effectively links clinical wings with research and educational spaces through the central atrium. The designers’ choice of a contemporary palette, including taupe and grey with touches of blonde wood, creates a soothing atmosphere that complements the purposeful character of the facility. Small yet crucial details, such as full-height windows at corridor terminations, contribute to intuitive wayfinding and enhance legibility. Private quiet rooms provide spaces for confidential discussions, acknowledging the importance of privacy in patient care.
The integration of research and education is visibly successful, projecting a sense of purpose and innovation. Beyond patient care, the Oak Cancer Centre recognises the well-being of its staff. Generous breakout spaces, including a canteen and a roof terrace with spectacular views, cater to the needs of the medical professionals, acknowledging the stressful nature of their work.
Due to extensive consultation throughout the design process with clinicians, patients, and the local community who provided input into how the building would be required to operate, what equipment and services needed to be next to each other and how various intricate functional requirements would need to be thoughtfully considered, the resulting building is a great success.
Judges’ Comments: “The Oak Cancer Centre provides an optimal environment for patients, visitors, and clinicians.”




















Photography Credits & Captions
Oak Cancer Centre01-Nick Caville -Approach to the entrances Oak Cancer Centre02-Hufton and Crow-Main entrance approach Oak Cancer Centre03-Nick Caville-Main entrance Oak Cancer Centre04-Hufton and Crow-Landscape setting Oak Cancer Centre05-Hufton and Crow-Staff terraces Oak Cancer Centre06-Nick Caville-Room with a view Oak Cancer Centre07-Nick Caville -Patient waiting and circulation atrium Oak Cancer Centre08-Nick Caville -Out-patient waiting Oak Cancer Centre09-Hufton and Crow-Chemotherapy suite Oak Cancer Centre10-Hufton and Crow-Chemotherapy treatment cluster Oak Cancer Centre11-Hufton and Crow-Atrium circulation Oak Cancer Centre12-Nick Caville -Access to staff terrace Oak Cancer Centre13-Nick Caville-Wolfson Research Wing Oak Cancer Centre14-Nick Caville-Researcher's Dry Labs Oak Cancer Centre15-Hufton and Crow-Atrium ceiling Oak Cancer Centre16-Kin Cheung-Chemotherapy daycare treatment bay
Overall Result
Highly Commended
Application Type
CTA
Primary Use Class
E(e) Provision of medical or health services
Secondary Use Class
E(g)(ii) Research and development of products or processes
Credits
Architect
BDP
Landscape Architect
BDP
Interior Designer
BDP
Acoustic Consultant
BDP
