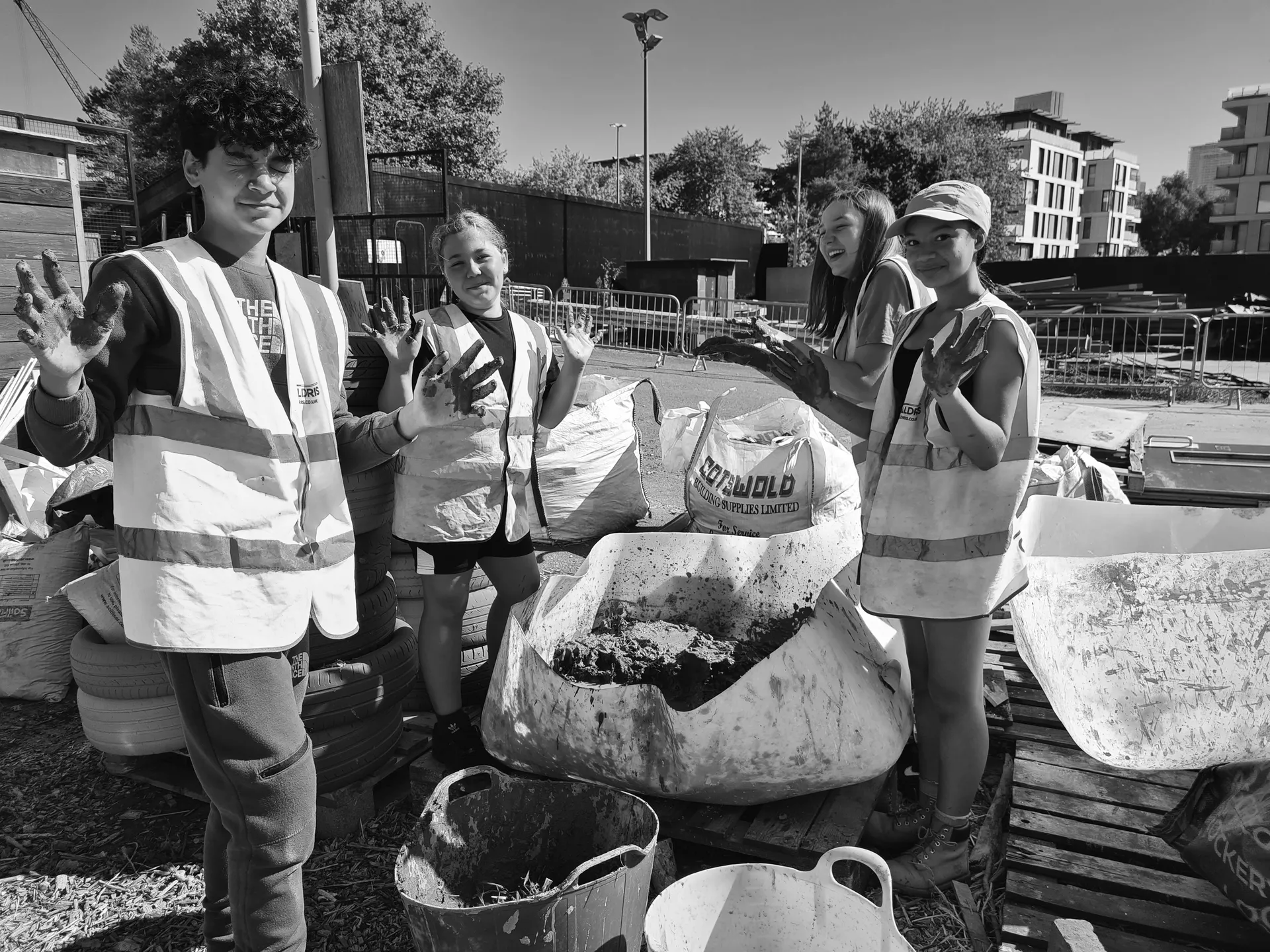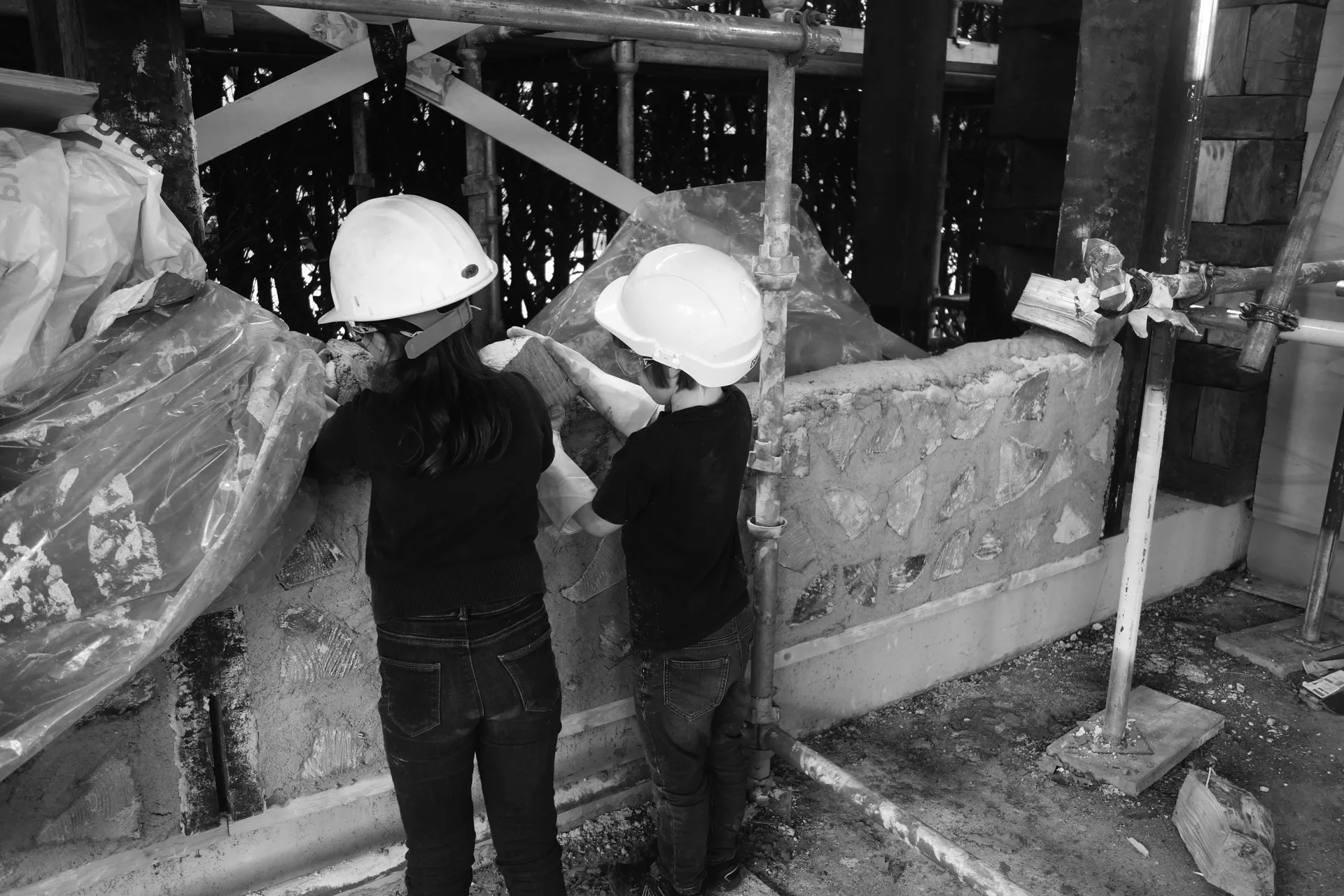
The Paper Garden
Southwark, Greater London
The Paper Garden is a testament to the transformative potential of community-led design. Situated on a site with a rich history and a 10-year lease, this innovative project encapsulates the ethos of circular economy and resourcefulness, all while fostering meaningful connections between diverse communities. The architectural approach is deeply rooted in pragmatism and creativity, leveraging reclaimed materials to craft a functional, visually engaging structure. The educational building's flexible layout, anchored by a bright, open group working space and a central kitchen, embodies a balance of functionality and warmth. Salvaged Nordan windows animate the façades, creating visual connections between the street, the building, and the growing garden beyond. The coloured external panels and repurposed fire doors for flooring inject vibrancy, while the cordwood east and west walls - constructed by volunteers and schoolchildren - demonstrate an impressive fusion of traditional techniques and modern ingenuity. These thick walls enhance thermal performance and engage the community in the construction process, exemplifying the ethos of “building with what you have.” The use of salvaged materials, from windows to fire doors, exemplifies resourceful construction while minimising waste. The air source heat pump, openable windows, and thick walls maintain a comfortable internal environment without over-reliance on energy-intensive systems. Moreover, the demountable design ensures that elements can be repurposed when the lease concludes, aligning with long-term circular economy goals. Circulation routes, WC facilities, and doorways, ensure equitable experiences for all users. The project’s collaborative ethos extends to its co-design process, which involved diverse interest groups in shaping a space that resonates with the needs of the community. The outdoor covered meeting space and adaptable interiors further enhance inclusivity by accommodating a wide range of activities and users. This project serves as a beacon of social value, transforming a temporary site into a vibrant hub for education, interaction, and growth. By integrating construction and design skills from local developers and volunteers, the Paper Garden fosters knowledge-sharing and empowerment. The site’s dynamic use for workshops, demonstrations, and gardening activities provides an invaluable resource for schools, displaced communities, and residents, creating shared stories and a sense of collective achievement.
Judges’ Comments:
“The Paper Garden exemplifies how a temporary structure can leave a lasting legacy, offering an inspiring model for sustainable and inclusive urban development.”




















Photography Credits & Captions
Overall Result
Pro Tem Award
Application Type
Pro Tem
Primary Use Class
F2(b) Halls or meeting places for the principal use of the local community
Secondary Use Class
F2(c) Areas or places for outdoor sport or recreation
Credits
Client
Global Generation
Architect
Jan Kattein Architects
Funding Partner
British Land
Structural Engineer
Waterman Group
Services Engineer
Sweco
