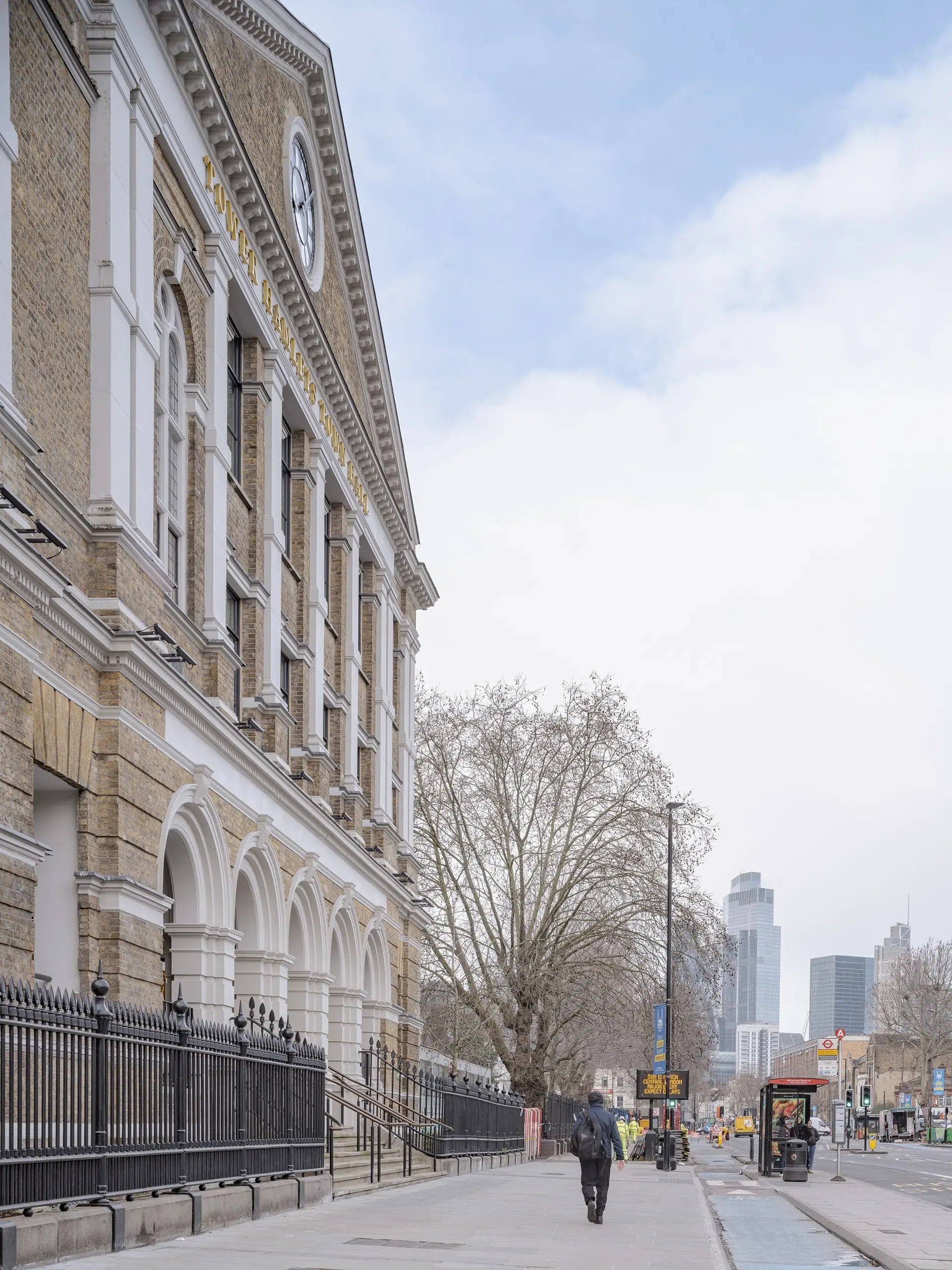
Tower Hamlets Town Hall
Tower Hamlets, Greater London
Civic Trust Awards Citation
The transformation of Tower Hamlets Town Hall not only restores the Grade II listed former Royal London Hospital building but also introduces a seamlessly integrated new build extension.
This strategic move consolidates various council offices into one location, fostering accessibility and efficiency in providing public services to Tower Hamlets residents. The town hall, though unassuming from its exterior, reveals a remarkable interior, notably in the breath-taking main atrium. This space defies expectations, serving as a connective element that enhances user experience and provides clarity about the town hall’s layout and operations.
The restoration of the Royal London Hospital building is handled with meticulous care, preserving its unique features while introducing new materials and colours that pay homage to its history. A thoughtful touch includes a discreetly placed prayer room behind the clock. The new extension, designed to harmonise with the listed building, unfolds a series of interconnected spaces, each meticulously detailed with exceptional finishes and materials. The integration of existing features from the listed building enriches its character, ensuring the preservation of its iconic presence along Whitechapel Road.
By consolidating council staff in one location, the project brings local government back into the heart of Tower Hamlets, contributing to the broader regeneration of Whitechapel and its historic market. Extensive community consultation played a pivotal role in the project, with exhibitions and opportunities for market traders, residents, and visitors to share their thoughts on the plans. Memories of the former hospital and the local site were evoked, fostering a sense of connection and nostalgia within the community.
The ground floor not only provides access to various council services but also hosts exhibitions, summer schools, and community workshops. The presence of a community café further enhances the space as a hub for social interaction. Additionally, a new London square at the rear of the building, developed in collaboration with Barts and the London NHS Trust, contributes to the creation of a vibrant public space.
The project extends its impact beyond architecture, establishing meaningful relationships with the local community. Collaboration with Swanlea School involves hosting learning days, mentoring GCSE pupils, and encouraging girls to explore architecture and construction as potential career paths.
Judges’ Comments
Tower Hamlets Town Hall, with its splendid design and community-centric approach, has undeniably left a significant social and cultural imprint at the heart of Tower Hamlets.
















Photography Credits & Captions
(01) Tower Hamlets Town Hall_Timothy Soar.jpeg, Credit: Timothy Soar, Caption: View across Whitechapel Road from Crossrail station (02) Tower Hamlets Town Hall_Timothy Soar.jpeg, Credit: Timothy Soar, Caption: Main Portico (03) Tower Hamlets Town Hall_Timothy Soar.jpeg, Credit: Timothy Soar, Caption: Interaction of building with Whitechapel Road (04) Tower Hamlets Town Hall_Timothy Soar.jpeg, Credit: Timothy Soar, Caption: View West from Tower Hamlets Town Hall (05) Tower Hamlets Town Hall_Timothy Soar.jpeg, Credit: Timothy Soar, Caption: New public seating outside Grocers Wing (06) Tower Hamlets Town Hall_Timothy Soar.jpeg, Credit: Timothy Soar, Caption: Long View of entrance to Grocers Wing (07) Tower Hamlets Town Hall_Timothy Soar.jpeg, Credit: Timothy Soar, Caption: Vertical fins of new extension (08) Tower Hamlets Town Hall_Rob Parrish.jpeg, Credit: Rob Parrish, Caption: New build rear extension (09) Tower Hamlets Town Hall_Timothy Soar.jpeg, Credit: Timothy Soar, Caption: Interaction of new build and restored building (10) Tower Hamlets Town Hall_Timothy Soar.jpeg, Credit: Timothy Soar, Caption: Reception (11) Tower Hamlets Town Hall_Timothy Soar.jpeg, Credit: Timothy Soar, Caption: Reception showing upper floors (12) Tower Hamlets Town Hall_Timothy Soar.jpeg, Credit: Timothy Soar, Caption: Interaction between old and new (13) Tower Hamlets Town Hall_Timothy Soar.jpeg, Credit: Timothy Soar, Caption: Linking bridges between old hospital and new Council office floors (14) Tower Hamlets Town Hall_Timothy Soar.jpeg, Credit: Timothy Soar, Caption: Connecting Corridor (15) Tower Hamlets Town Hall_Timothy Soar.jpeg, Credit: Timothy Soar, Caption: New public events space (16) Tower Hamlets Town Hall_Rob Parrish.jpeg, Credit: Rob Parrish, Caption: New public events space / library (17) Tower Hamlets Town Hall_Timothy Soar.jpeg, Credit: Timothy Soar, Caption: Infills to listed staircase to enable visual contrast (18) Tower Hamlets Town Hall_Timothy Soar.jpeg, Credit: Timothy Soar, Caption: View of the Council Chamber (19) Tower Hamlets Town Hall_Timothy Soar.jpeg, Credit: Timothy Soar, Caption: View of the Council Chamber
Overall Result
Award
Application Type
CTA
Primary Use Class
F2(b) Halls or meeting places for the principal use of the local community
Secondary Use Class
E(g)(i) Offices to carry out any operational or administrative functions
Credits
Applicant
Allford Hall Monaghan Morris
Client
London Borough of Tower Hamlets
Structural Engineer
Elliot Wood
Main Contractor
Bouygues
Services Engineer
Atelier Ten
Access Consultant
Probyn Gibbs
Conservation Architect
Richard Griffiths Architects
LBTH Design Guardian Architect
Ian Chalk Architects
LBTH Design Guardian Conservation Architect
Fiona Raley Architects
