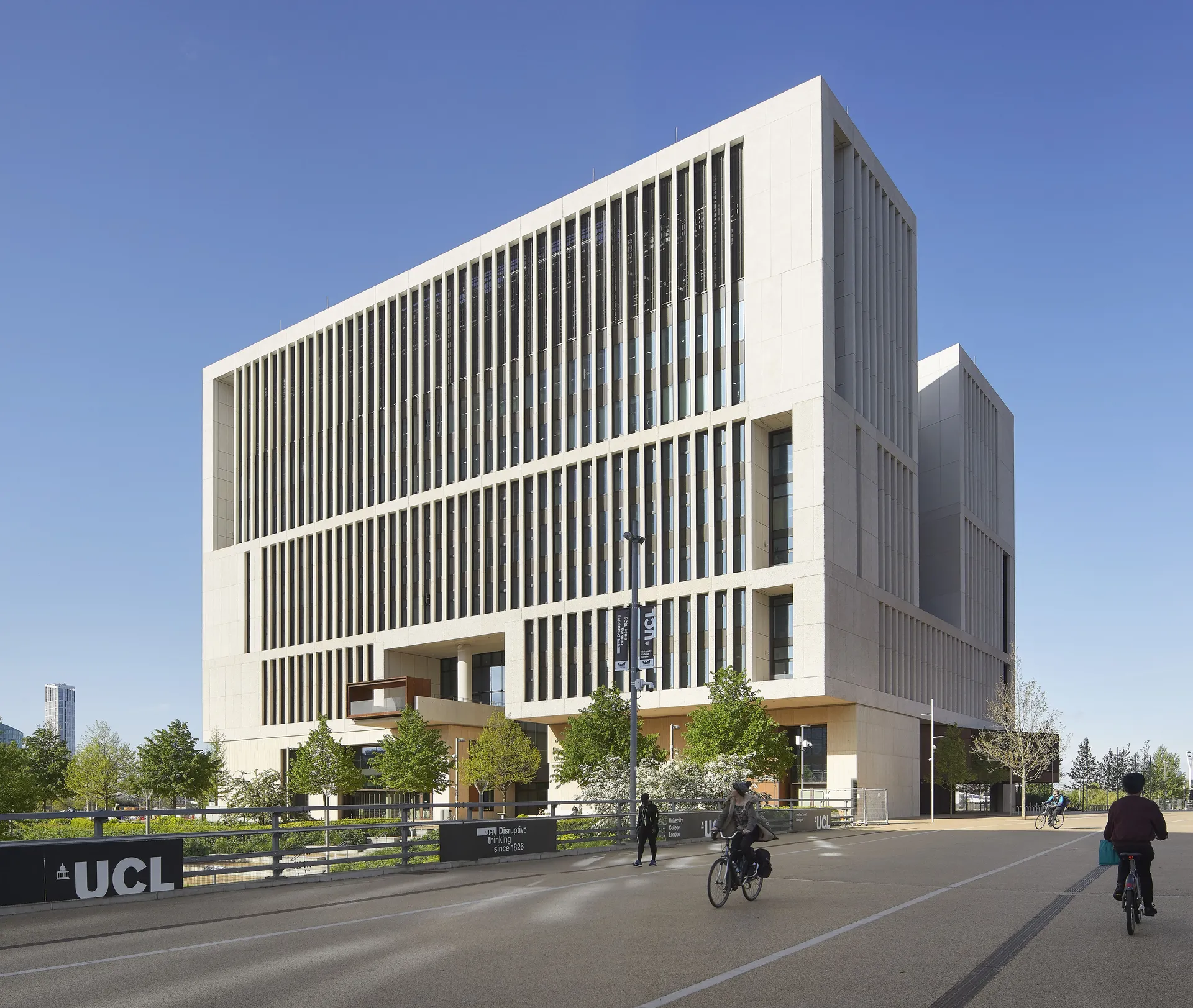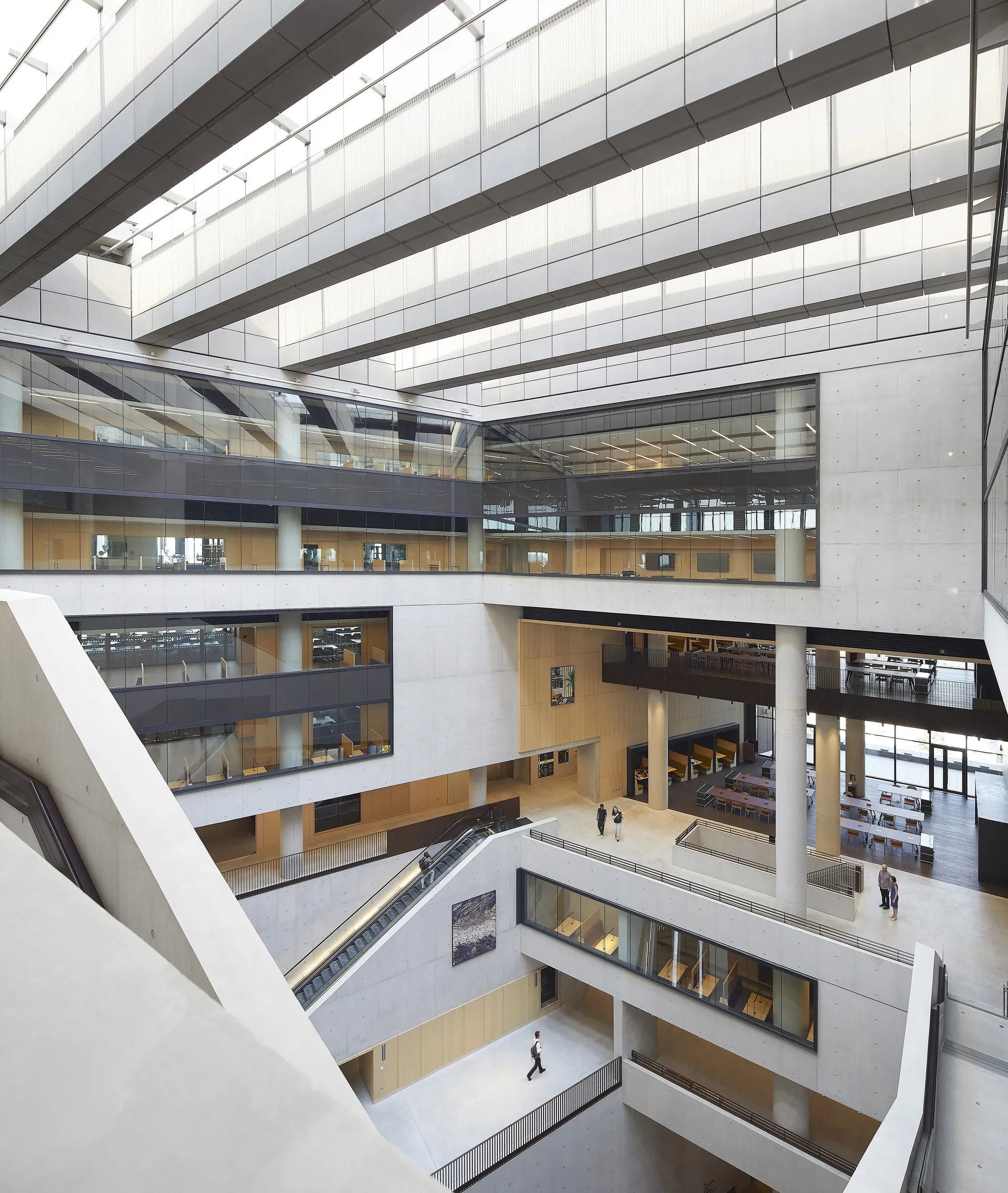
UCL East, Marshgate
Newham, Greater London
UCL East is strategically situated within the East Bank cultural quarter, its design harmoniously blends functionality with aesthetic appeal, fostering interdisciplinarity, collaboration, and community engagement. The architectural concept of “vertical neighbourhoods” is a defining feature, organising spaces around double-height collaboration zones. This arrangement breaks down traditional academic silos, creating a seamless integration of teaching, research, and interaction. The deliberate mixing of laboratories, lecture spaces, and workshops within floors reflects a forward-thinking approach to education, promoting fluidity and encouraging creative synergies. The horseshoe-shaped structures and dynamic circulation paths not only facilitate exploration but also infuse a sense of discovery. The central atrium serves as the building’s connective core, embodying openness and fostering interaction among users. Drawing inspiration from the site’s industrial heritage, the use of concrete, weathered steel, and birch plywood balances robustness with warmth, ensuring durability while creating communal spaces. The emphasis on adaptability ensures the building remains relevant as educational needs evolve, underlining its long-term environmental and functional sustainability. The building features level entry, lifts connecting all floors, and an inviting central staircase and escalator, ensuring ease of movement. Comprehensive provisions for ambulant disabled individuals and wheelchair users, include male, female, and unisex facilities and feature signage indicating right or left-hand transfer to the toilet. Publicly accessible facilities are located on the ground floor including a Changing Places and an Accessible Family Room. As the home of the UCL Global Disability Innovation Hub and the WHO’s first Global Collaborating Centre on Assistive Technology, the building reinforces its mission to create a fairer world for individuals with disabilities. The community-focused ground and first floors, with their public atrium, café, exhibition spaces, and classrooms, transform UCL East Marshgate into a lively public realm. The building’s sculptural presence, with its interplay of protruding and recessed elements, metal-clad terraces, and detailing, contributes to the dynamic architectural landscape of the Olympic Park.
Judges’ Comments:
“UCL East Marshgate has firmly establishing itself as a landmark within the Olympic Park.”




















Photography Credits & Captions
Overall Result
Highly Commended
Application Type
CTA
Primary Use Class
F1(a) Provision of education
Secondary Use Class
F2(b) Halls or meeting places for the principal use of the local community
Credits
Architect
Stanton Williams Ltd
Client
University College London
Main Contractor
MACE
Delivery Architect and Interior Architect
Sheppard Robson
Landscape Architect
Vogt Landscape
MEP, Infrastructure, Lighting, Acoustics, Logistics, Vertical Transportation, Transport, BIM, Security, Sustainability:
Arup
Design Manager
Plan A
Access Consultant
All Clear Designs Limited / Arup
Project Manager
WSP / Turner and Townsend
Catering Consultant
Tricon
Access and Maintenance
REEF Associates Ltd
Cost Consultant
Aecom
