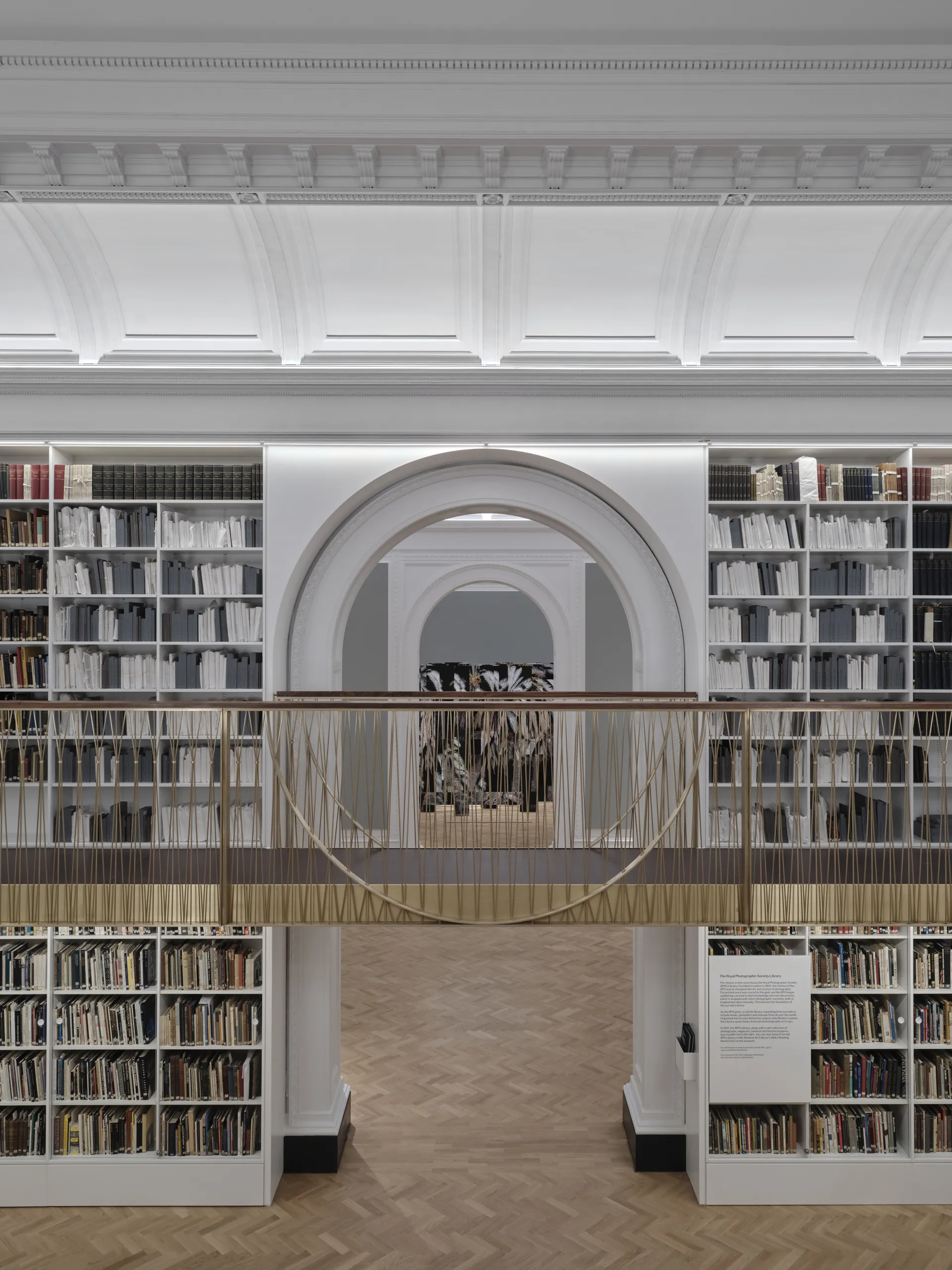
V&A Photography Centre
Kensington and Chelsea, Greater London
The newly renovated photographic suite within the Victoria and Albert Museum (V&A) skilfully balances the preservation of heritage with the introduction of modern, functional spaces. As a home to over 500,000 photographs and the Royal Photography Society’s invaluable library, this project has both enriched and redefined how these significant collections are experienced by the public. Set within the Grade 1 listed building, the design not only respects the museum’s historical legacy but also brings a new dynamic to its cultural offering. One of the most notable features of the design is its seamless integration with the existing museum, creating a natural flow between galleries while subtly opening up previously inaccessible spaces. The design intervention is elegant and restrained, with a clear sequential path for visitors. This allows them to experience the museum’s collections without disrupting the established spatial flow. The project reflects the success of extensive consultations with heritage groups and the local community to ensure a design that both honours and enhances the site. The architectural composition is refined and meticulously crafted, with the addition of a library and mezzanine level. The extensive shelving and elegant metalwork add to the sophisticated atmosphere of the space, offering a space for both quiet study and public engagement. The material selection, including locally sourced materials, has contributed to the building's sustainability goals, and the implementation of energy-efficient mechanical systems further demonstrates the project's commitment to environmental responsibility. The ecological management of materials, heat recovery, and improvements to thermal performance, such as the roof replacement, are all part of a larger sustainability strategy. The V&A has invested in outreach programmes that engage a wide spectrum of society, from young adults to disadvantaged groups, ensuring the museum’s mission of accessibility and learning for all. Economically, the project strengthens the V&A’s role within the community, offering a new range of educational resources while contributing to its financial sustainability through increased visitor engagement.
Judges’ Comments:
“The Photography Centre is a modest yet beautifully executed addition, providing public access to a magnificent collection, enhancing the museum's ability to serve its diverse audiences for years to come.”




















Photography Credits & Captions
Jim Stephenson Thomas Adank
Overall Result
Highly Commended
Application Type
CTA
Primary Use Class
F1(c) Museums
Secondary Use Class
None
Credits
Architect
Gibson Thornley Architects
Client
Victoria and Albert Museum
Conservation Architect
Purcell
Services Engineer
Harley Haddow
Structural Engineer
Harley Haddow
Quantity Surveyor
Currie and Brown
Lighting Design
Michael Grubb Studio
Main Contractor
Quinn Heritage
Project Manager
Avison Young
Please choose
Please choose
