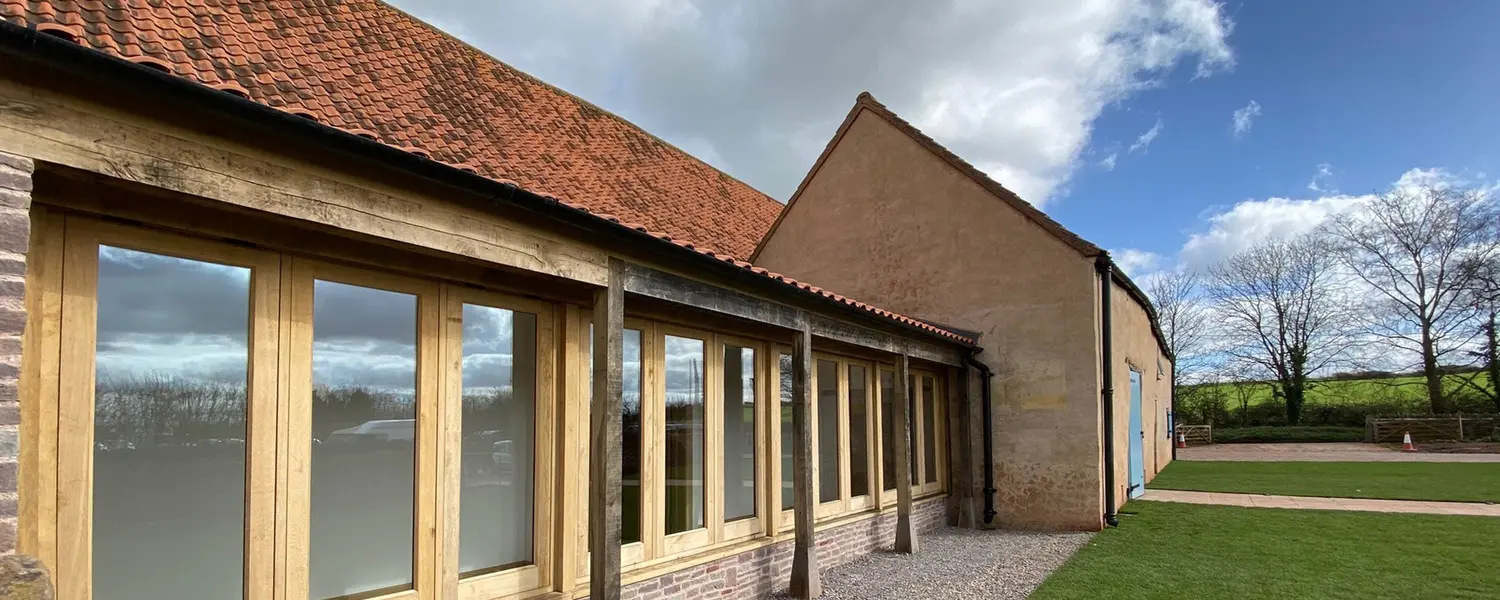
Winterbourne Barns
South Gloucestershire, South West
AABC Conservation Awards Citation
The historical significance and architectural integrity of Winterbourne, nestled between the River Frome and Bradley Brook, are exemplified by the well-preserved medieval buildings, including the Grade II-listed Winterbourne Court Farm Barn.
Situated west of the village, near Bradley Brook, this barn stands as a testament to the area’s agricultural heritage and reflects the scattered hamlet pattern that characterised Winterbourne’s development. Dating back to the 14th century, the Winterbourne Court Farm Barn is a rare example of a secular barn constructed using the greentimber construction method. Its walls, built of rough coursed Pennant Sandstone rubble, showcase the craftsmanship of the builders of that era. The barn’s magnificent interior, with its raised crucks and arch-braced collars, speaks volumes about the architectural prowess of medieval builders. Originally spanning 11 bays, the barn has been reduced to 7 bays over time, yet it remains the largest Gloucestershire cruck building of its kind. The surviving roof trusses, supported by strongly elbowed cruck blades, demonstrate the building’s historical significance and architectural grandeur. However, over the years, the barn faced challenges due to unlawful development and disuse, leading to deterioration of its fabric and the introduction of low-quality modern interventions. Addressing these conservation issues required careful consideration and close collaboration with conservation officers to ensure authenticity while also making practical decisions.
The conservation philosophy focused on matching existing materials where possible and prioritising the legibility of specific rooms and phases by removing modern additions. Key conservation techniques included the use of breathable renders and flooring types, specification of local regenerative materials like air-dried English oak, and employing traditional trades to maintain attention to detail. Throughout the process, efforts were made to preserve the historical integrity of the barn, ensuring that it remained a tangible link to Winterbourne’s agrarian past. The project’s success lies not only in the meticulous conservation techniques employed but also in the broader context of preserving Winterbourne’s architectural heritage, offering a glimpse into the region’s rich history. Winterbourne Medieval Barns provide a wide range of opportunities to encourage and involve individuals and groups at both a local level and across the Bristol Region. The enhanced facilities deliver educational programmes, skills and training workshops, exhibitions with a focus on local heritage, land-based crafts, food and farming, arts and performance.
By safeguarding this architectural gem, Winterbourne continues to honour its past while embracing its future as a cherished part of South Gloucestershire’s cultural landscape.
Judges’ Comments: “The project excels in community spirit and engaging with the fabrics rich and varied past, particularly the retention of the flooring.”




















Photography Credits & Captions
Winterbourne-Barn-01.jpg Credit: Matt Hinkins, Caption: View of new lean-to in August 2023 Winterbourne-Barn-02.jpg Credit: Matt Hinkins, Caption: View of Interior on Opening Night Winterbourne-Barn-03.jpg Credit: WWA Studios, Caption: View of the roof structure and new lighting Winterbourne-Barn-04.jpg Credit: WWA Studios, Caption: View of the new lean-to at completion Winterbourne-Barn-05.jpg Credit: WWA Studios, Caption: External lighting and accessibility enhancements Winterbourne-Barn-06.jpg Credit: WWA Studios, Caption: South lean-to in state of disrepair Winterbourne-Barn-07.jpg Credit: WWA Studios, Caption: West Barn in state of disrepair Winterbourne-Barn-08.jpg Credit: WWA Studios, Caption: Cow Byres in mid-construction Winterbourne-Barn-09.jpg Credit: WWA Studios, Caption: West Barn after completion Winterbourne-Barn-10.jpg Credit: WWA Studios, Caption: Main Barn Interior with Cider Press in foreground Winterbourne-Barn-11.jpg Credit: WWA Studios, Caption: Main Barn Interior with new stone floor Winterbourne-Barn-12.jpg Credit: WWA Studios, Caption: West Barn Interior with new stair Winterbourne-Barn-13.jpg Credit: WWA Studios, Caption: Cow Byres Interior view of workshop unit Winterbourne-Barn-14.jpg Credit: WWA Studios, Caption: Main Barn Entrance with external works accessibility enhancements to cross ditch Winterbourne-Barn-15.jpg Credit: WWA Studios, Caption: Main Barn Entrance (Portrait view) Winterbourne-Barn-16.jpg Credit: WWA Studios, Caption: Main Barn and Lean-to Winterbourne-Barn-17.jpg Credit: WWA Studios, Caption: Seminar Room in West Barn Winterbourne-Barn-18.jpg Credit: WWA Studios, View of South Range and Main Barn from the Southeast of the site Winterbourne-Barn-19.jpg Credit: WWA Studios, Lobby area of West Barn Winterbourne-Barn-20.jpg Credit: WWA Studios, Detail view of saddle stones and posts to front of lean-to
Overall Result
Highly Commended
Application Type
Conservation
Primary Use Class
F2(b) Halls or meeting places for the principal use of the local community
Secondary Use Class
E(c)(iii) Other appropriate services in a commercial, business or service locality
Credits
Architect
WWA
Client
Winterbourne Medieval Barn Trust
Main Contractor
Corbel Construction
Quantity Surveyor
Ian Walker Associates
Structural Engineer
SFK Consulting
M&E Engineers
CBG Consultants
Archaeologist
Wessex Archaeology
Ecologist
BSG Ecology
