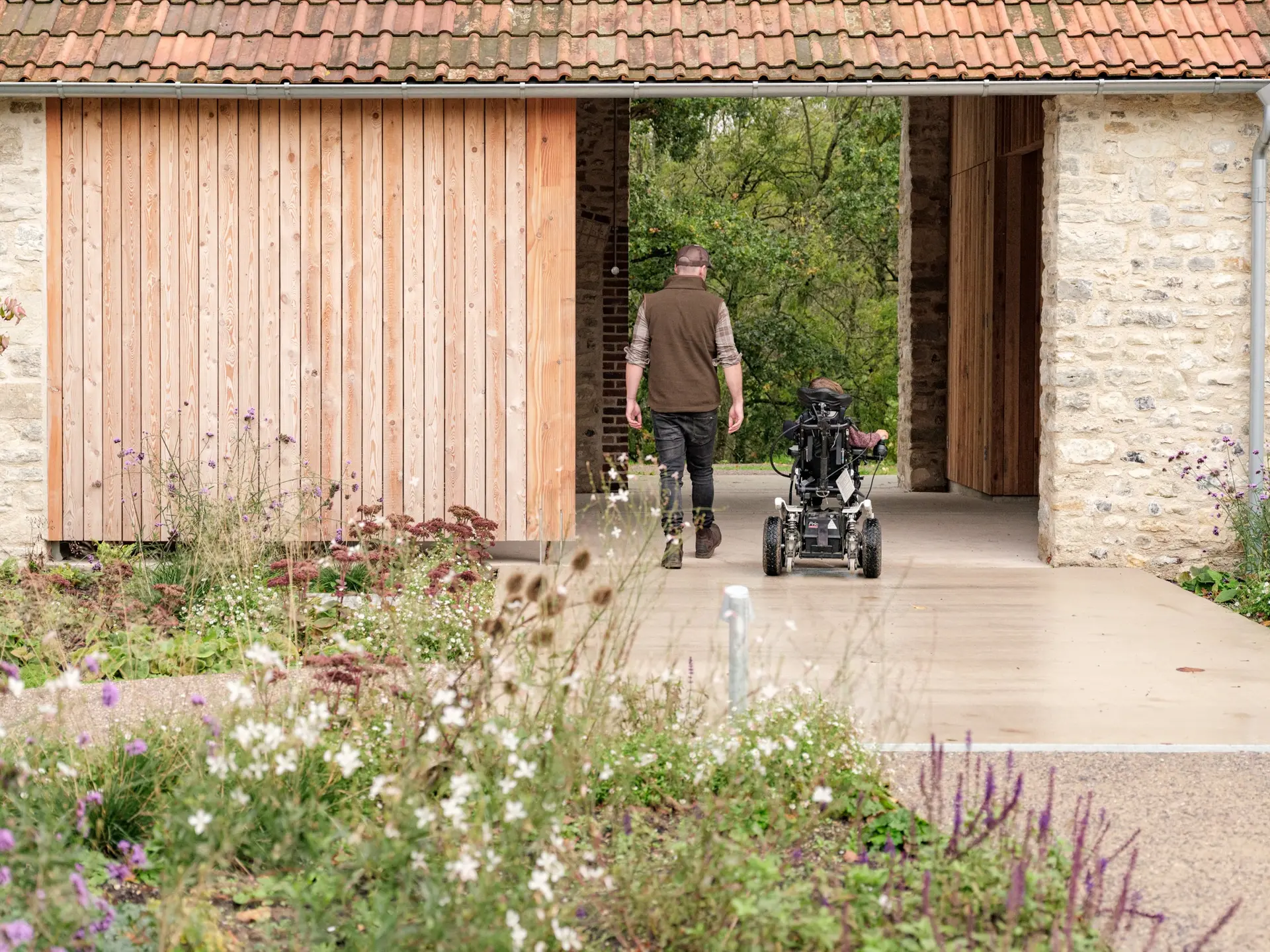
Wraxall Yard
Dorset, South West
Civic Trust Awards Citation
Wraxall Yard, a sensitively restored dairy, emerges as a multifaceted project nestled within the picturesque West Dorset Area of Outstanding Natural Beauty (AONB), the site, part of an organic farm, has undergone a transformative regeneration into inclusive holiday accommodation, a community space, and an educational smallholding.
The architectural endeavours of Wraxall Yard reflect a commitment to preserving the unique historic and agricultural character of the existing buildings while creating fully accessible holiday let units without compromising the essence of the original structures. The careful restoration of farm stables and barns, centred around a landscaped courtyard, has resulted in a delightful and calm development. The layout, dictated by the original buildings and farmyard configuration, contributes to a harmonious holiday place. The sustainability aspect of Wraxall Yard is evident in its transition to a regenerative agricultural system. The site, being part of an organic farm, adheres to high standards of environmental consciousness. The use of regional forms and materials, along with the incorporation of accessible boardwalk paths down to the stream, ensures that the scheme not only sits well in its location but also provides external private sitting areas for visitors to enjoy the natural environment and farm.
Accessibility takes centre stage in this project, as the fully accessible units cater to individuals with special needs without relegating them to a secondary status. Wide doorways, care beds, furniture, spacious layouts, and innovative features like moving height worktops contribute to an environment suitable for everyone. The community impact of Wraxall Yard extends beyond the physical space, with a clear philanthropic intention to create something positive and forward-looking.
The provision of a high standard of accommodation, coupled with a community room for meetings or events, emphasises a dedication to social well-being. The project’s engagement with stakeholders, including the Centre for Accessible Environments, showcases a collaborative approach to design from the beginning. The understated and honest architectural approach of Wraxall Yard, grounded in its context, exemplifies a sensitivity to its surroundings. The simple yet effective interventions, circulation routes suitable for wheelchair use, and engagement with the place contribute to a design that is not only functional but also contributes to a sense of place.
The use of quality materials, combined with sustainable practices, further enhances the project’s overall success.
Judges’ Comments
Wraxall Yard stands as an exemplar scheme, offering a beautiful and peaceful place for everyone to enjoy without barriers, while embodying the ambitions of the Civic Trust Awards scheme at local, regional, and national levels.




















Photography Credits & Captions
Wraxall-Yard-01-LorenzoZandri: Lorenzo Zandri, View from north/west Wraxall-Yard-02-LorenzoZandri: Lorenzo Zandri, View from north Wraxall-Yard-03-LorenzoZandri: Lorenzo Zandri, Looking into the courtyard from the west Wraxall-Yard-04-LorenzoZandri: Lorenzo Zandri, Looking into the courtyard from the entrance passage through the breezeway Wraxall-Yard-05-LorenzoZandri: Lorenzo Zandri, Timber cupboard in the breezeway Wraxall-Yard-06-LorenzoZandri: Lorenzo Zandri, View of the workshop from the entrance drive Wraxall-Yard-07-LorenzoZandri: Lorenzo Zandri, Looking towards the breezeway from the courtyard Wraxall-Yard-08-LorenzoZandri: Lorenzo Zandri, Looking towards one of the cottages from the courtyard Wraxall-Yard-09-LorenzoZandri: Lorenzo Zandri, Deep timber mullions in a window looking onto the courtyard Wraxall-Yard-10-LorenzoZandri: Lorenzo Zandri, Exposed brick wall within one of the cottages Wraxall-Yard-11-LorenzoZandri: Lorenzo Zandri, Looking towards one of the kitchens Wraxall-Yard-12-LorenzoZandri: Lorenzo Zandri, Sheep peering through the window of one of the cottages Wraxall-Yard-13-EmmaLewis: Emma Lewis, Timber stairs up to the staff room in the workshop Wraxall-Yard-14-EmmaLewis: Emma Lewis, Timber wall within the community space Wraxall-Yard-15-EmmaLewis: Emma Lewis, One of the accessible bathrooms, showing a sink with integrated grab handles Wraxall-Yard-16-EmmaLewis: Emma Lewis, Large timber window on the eastern elevation Wraxall-Yard-17-EmmaLewis: Emma Lewis, The planting in the courtyard in late summer Wraxall-Yard-18-EmmaLewis: Emma Lewis, Guests heading towards the breezeway Wraxall-Yard-19-EmmaLewis: Emma Lewis, Guests interacting with animals in the Dutch barn Wraxall-Yard-14-EmmaLewis: Emma Lewis, Guest exploring the wider landscape along the boardwalk
Overall Result
Award
Application Type
CTA
Primary Use Class
C3(a) use by a single person or a family
Secondary Use Class
F2(c) Areas or places for outdoor sport or recreation
Credits
Architect
Clementine Blakemore Architects
Client
Wraxall Yard
Structural Engineer
Structure Workshop
Services Engineer
Ritchie+Daffin
Landscape Architect
Hortus Collective
Universal Design Consultant
Centre for Accessible Environments
Quantity Surveyor
Align Property Consultants
Interior Designer
Clementine Blakemore Architects
Civil Engineers
Genever & Partners
Ecologist
New Leaf Ecology
Contractor
Stonewood Builders
Wayfinding Consultant
Smiths Studio
Acoustic Consultant
ANL
Arboricultural Consultant
AG Tree Services Ltd
