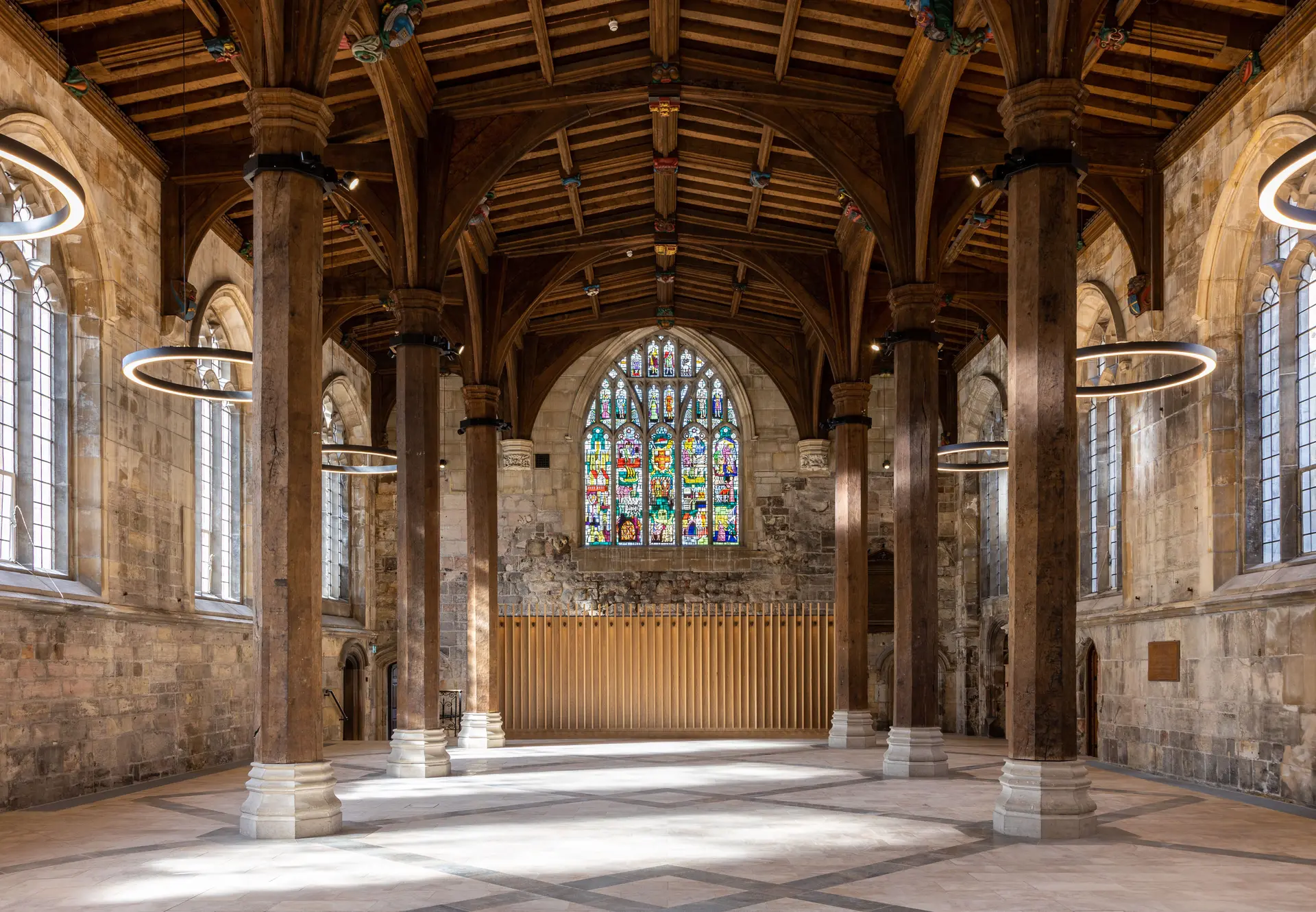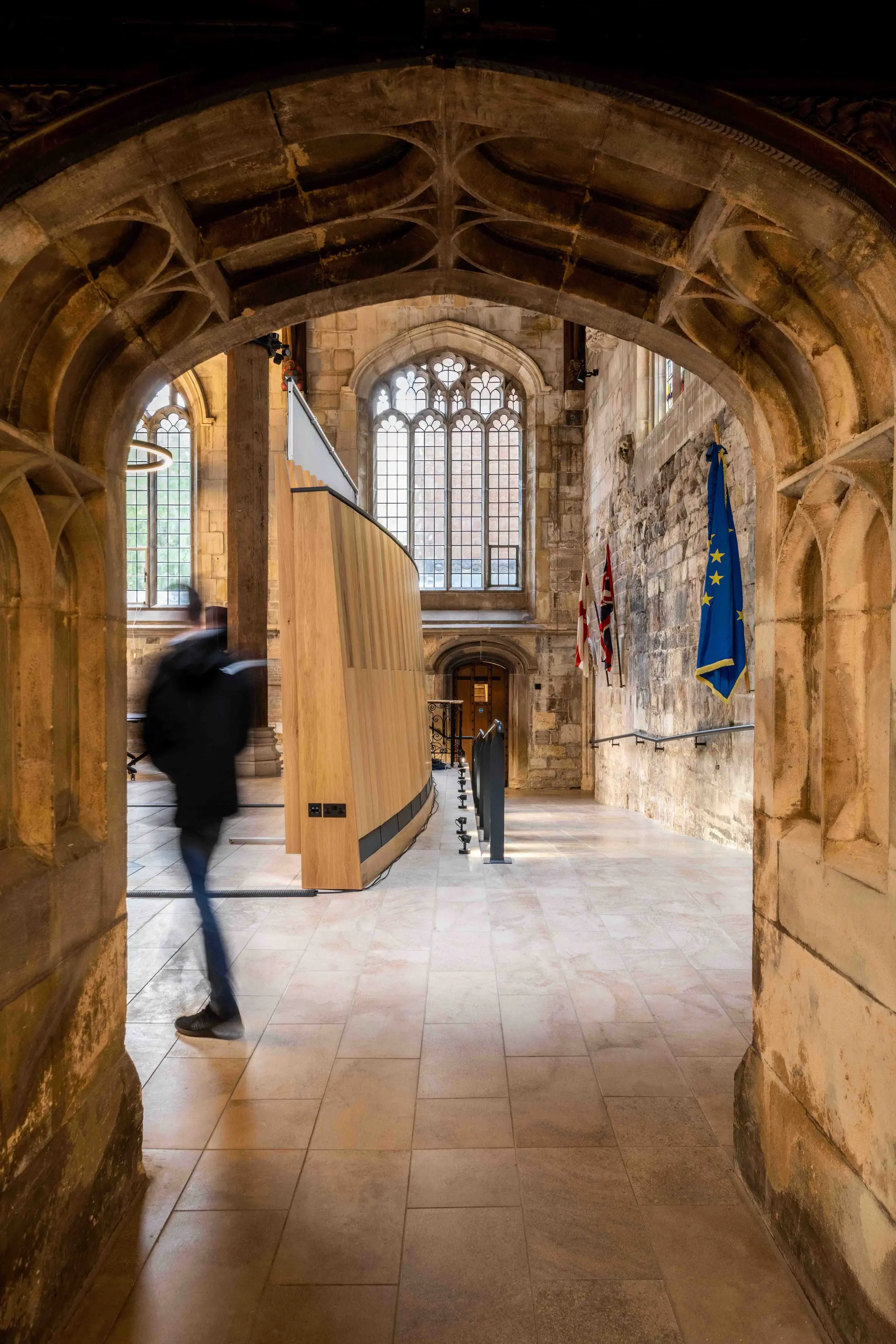
York Guildhall
York, Yorkshire & Humberside
AABC Conservation Awards Citation
The Guildhall complex, owned by the City of York Council, is a remarkable example of the city’s rich history, comprised of Grade I, II*, and II listed buildings surrounding a grand 15thcentury Guildhall.
Through a significant capital investment, it has undergone a transformative journey, evolving from a long-term liability into a vibrant and financially viable city landmark. The project focused on preserving and enhancing the architectural and historical significance of the Guildhall while adapting it for modern use. Best practice conservation principles guided the refurbishment efforts, ensuring that heritage assets were celebrated and revealed while integrating modern amenities and sustainability features. One notable addition is the Water Source Heat Pump, which harnesses sustainable energy from the nearby River Ouse. This renewable technology, combined with carefully considered building fabric improvements, has not only reduced operating costs and carbon emissions but also enhanced the environmental comfort of the complex.
The Slype Space, a newly glazed area between the South Range and the Guildhall, serves as a modern entrance, seamlessly connecting to the historic structure while accommodating contemporary needs. Thoughtful engagement with planning and conservation officers ensured that the design of this space respected the integrity of the existing buildings. Within the Guildhall itself, limited interventions were made to enhance accessibility and functionality while preserving its historic fabric. These included the installation of a new glazed draft lobby and the creation of a new stone opening into the Slype Space. Careful consideration was given to maintaining the integrity of the Guildhall’s interior, including the retention of historic features such as the Munster wrought iron balustrade. The addition of a new block to the complex, situated on the footprint of the old North Annexe, further expanded the Guildhall’s functionality. This modern, yet sensitive link extension, clad in red Petersen brick and VM Zinc standing seam roofing, houses workspaces and a restaurant, seamlessly integrating with the historic fabric while offering contemporary amenities.
Throughout the restoration project, a strong emphasis was placed on supporting local businesses and fostering skills development within the community. Local materials and craftsmen were utilised wherever possible, and apprenticeships were offered to cultivate new talent in heritage conservation and construction trades.
The restoration of the Guildhall complex represents a harmonious blend of historic preservation, sustainable design, and community engagement.
Judges’ Comments: “By honouring the past while embracing the future, the Guildhall continues to stand as a symbol of York’s rich heritage and enduring legacy.”




















Photography Credits & Captions
YORK-GUILDHALL-01.JPG, Credit: French+Tye, Caption: Guildhall in context of historic York YORK-GUILDHALL-02.JPG, Credit: French+Tye, Caption: New build extension to Guildhall YORK-GUILDHALL-03.JPG, Credit: Vinci, Caption: Common Hall Yard YORK-GUILDHALL-04.JPG, Credit: French+Tye, Caption: Entrance to Slype YORK-GUILDHALL-05.JPG, Credit: French+Tye, Caption: Glazed Slype YORK-GUILDHALL-06.JPG, Credit: French+Tye, Caption: Slype entrance to Guildhall YORK-GUILDHALL-07.JPG, Credit: French+Tye, Caption: Guildhall entrance to Slype YORK-GUILDHALL-08.JPG, Credit: Vinci, Caption: Main Guildhall YORK-GUILDHALL-09.JPG, Credit: French+Tye, Caption: Main Guildhall in use YORK-GUILDHALL-10.JPG, Credit: French+Tye, Caption: Rear of acoustic screen YORK-GUILDHALL-11.JPG, Credit: French+Tye, Caption: Refurbished circulation areas YORK-GUILDHALL-12.JPG, Credit: French+Tye, Caption: Refurbished circulation areas YORK-GUILDHALL-13.JPG, Credit: French+Tye, Caption: Council Chamber YORK-GUILDHALL-14.JPG, Credit: French+Tye, Caption: Committee Room YORK-GUILDHALL-15.JPG, Credit: French+Tye, Caption: Business Lounge YORK-GUILDHALL-16.JPG, Credit: French+Tye, Caption: Refurbished office YORK-GUILDHALL-17.JPG, Credit: French+Tye, Caption: Entrance to offices YORK-GUILDHALL-18.JPG, Credit: Vinci, Caption: New build offices YORK-GUILDHALL-19.JPG, Credit: French+Tye, Caption: New build offices YORK-GUILDHALL-20.JPG, Credit: French+Tye, Caption: New build offices
Overall Result
Highly Commended
Application Type
Conservation
Primary Use Class
F1(e) Public halls or exhibition halls
Secondary Use Class
E(g)(i) Offices to carry out any operational or administrative functions
Credits
Client
City of York Council
Architect
Burrell Foley Fischer
Main Contractor
Vinci
Structural Engineer
Arup
Services Engineer
SGA Consulting
Quantity Surveyor
Turner and Townsend
